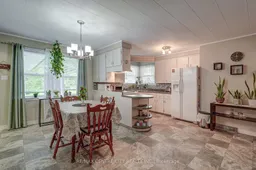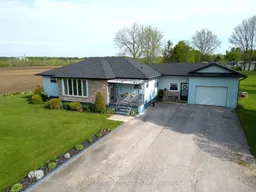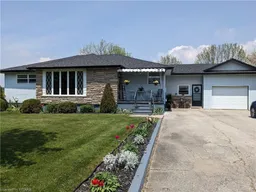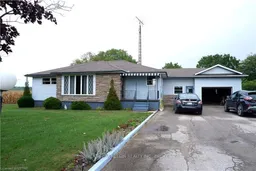Discover this stunning country retreat, perfectly situated just minutes from the marina and sandy shores of Port Burwell. Nestled on an oversized 1.34-acre lot, this charming bungalow offers picturesque sunset views over wide open fields. Thoughtfully maintained, the home features a newer roof, generator plug and panel, freshly painted interior, and updated flooring, ensuring its move-in ready. Inside, you'll find 1,699 sq. ft. of spacious living, including three generously sized bedrooms, main-floor laundry with dedicated office or sewing space, a bright and airy living room, and a large eat-in kitchen, ideal for gathering and entertaining. The fresh décor and abundant natural light create a warm and inviting atmosphere, making this home a pleasure to experience.The extra-deep garage includes a heated workshop area, perfect for hobbyists or additional storage. Plus, enjoy the convenience of municipal water. Plenty of side yard to park your RV, work trailer, or boat. This lot will easily accomodate a detached shop. Some photos have been virtually staged for ease of visualizing alternative decorating styles and are clearly marked.
Inclusions: fridge, stove, washer, dryer, Central Vac, Garage Door Opener, Hot Water Tank Owned, Window Coverings






