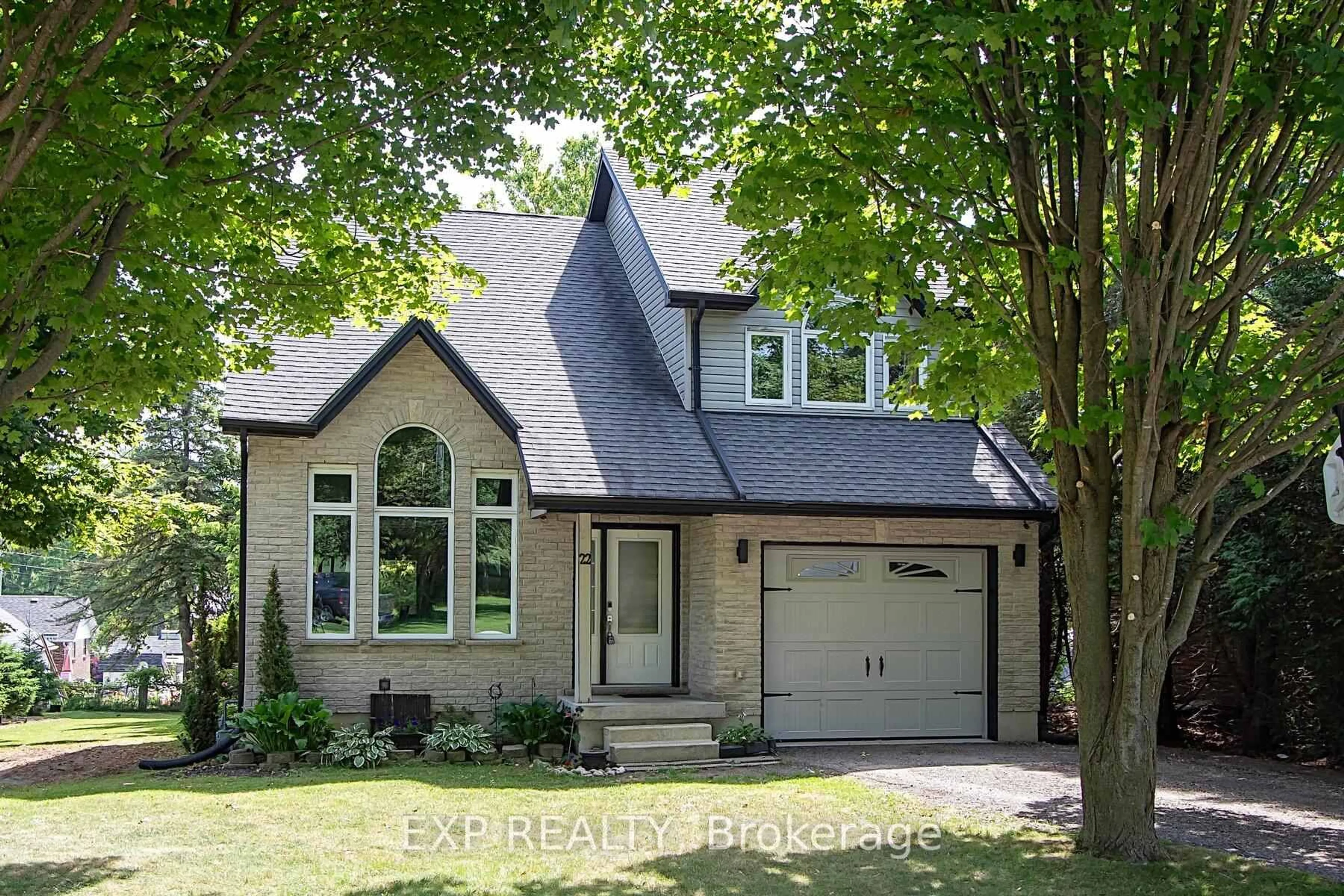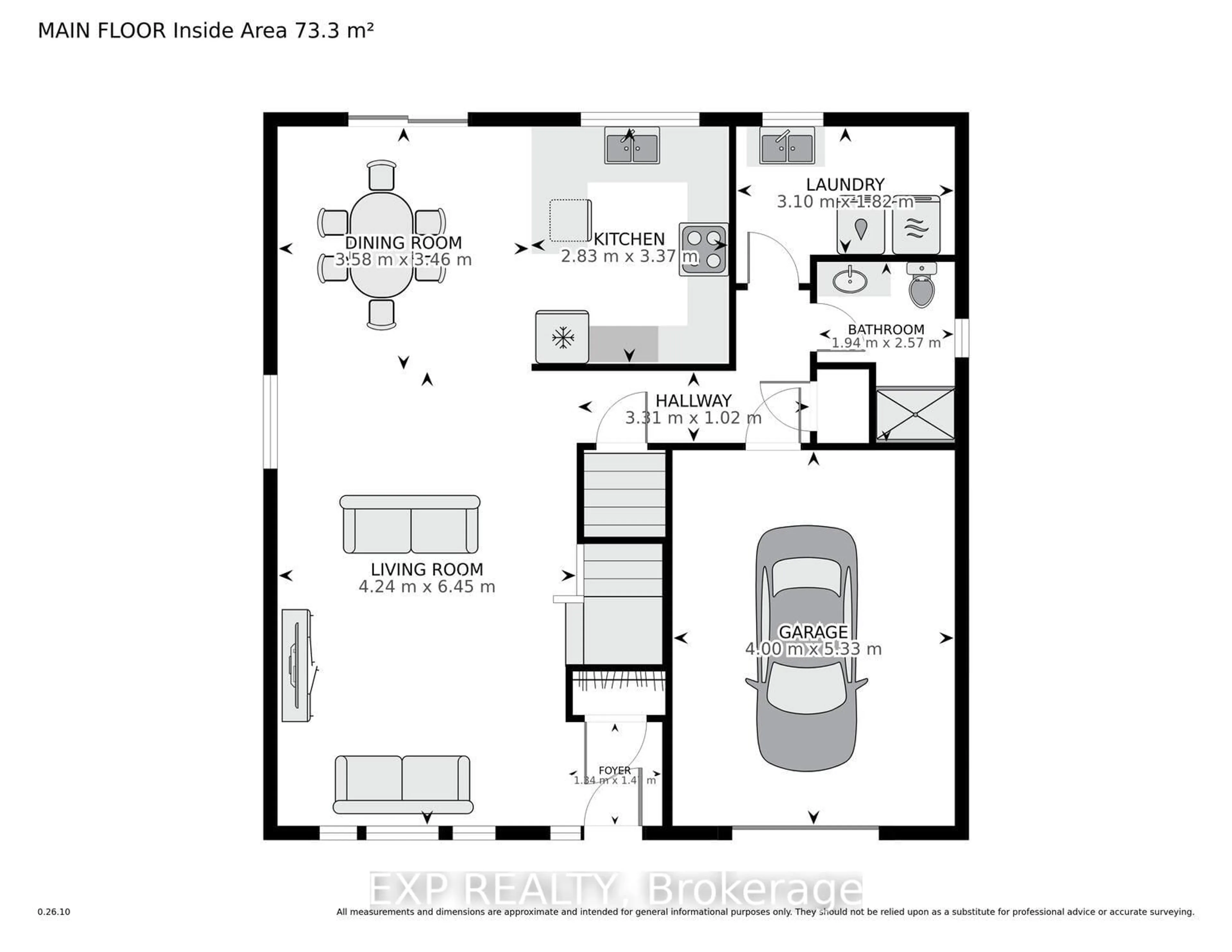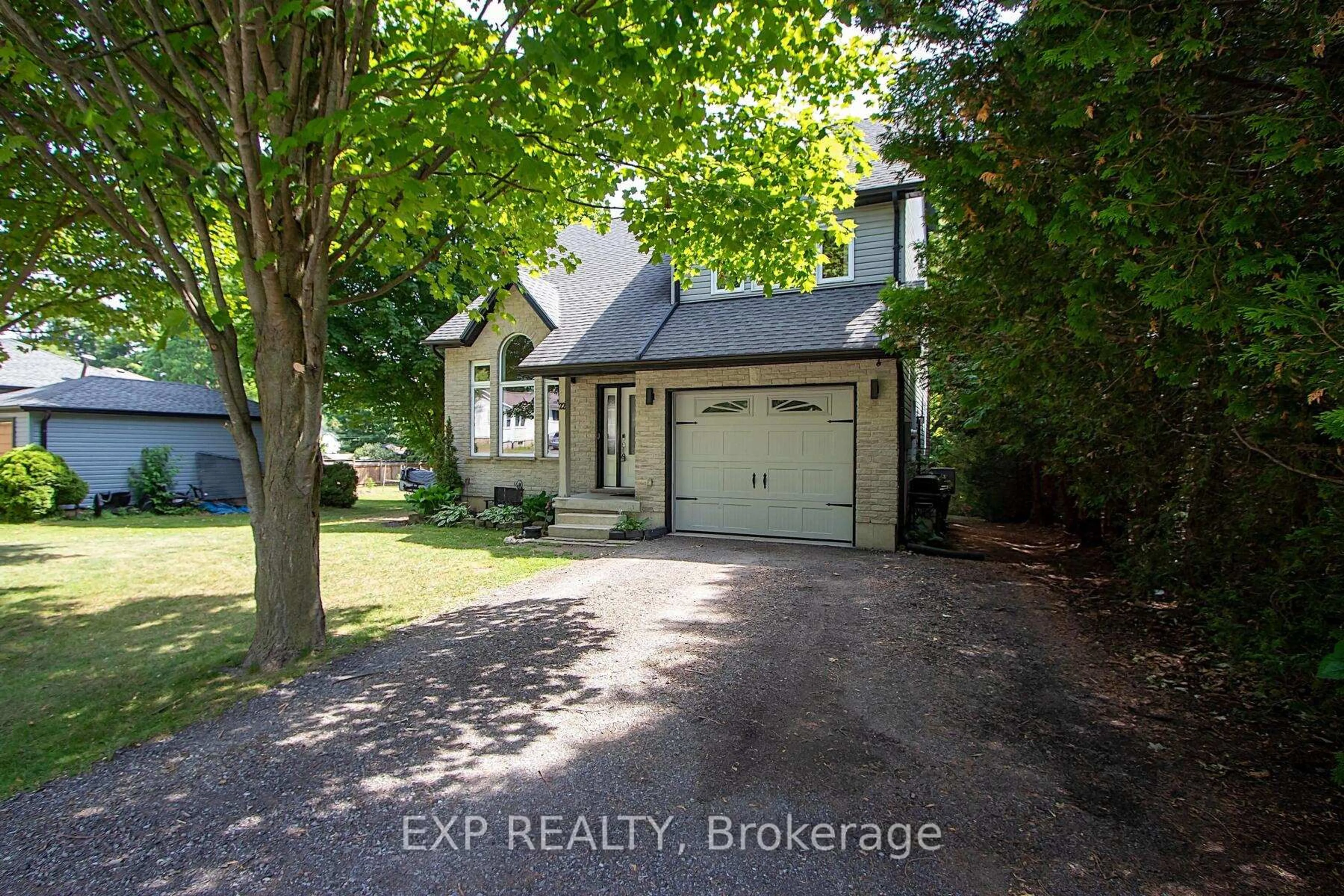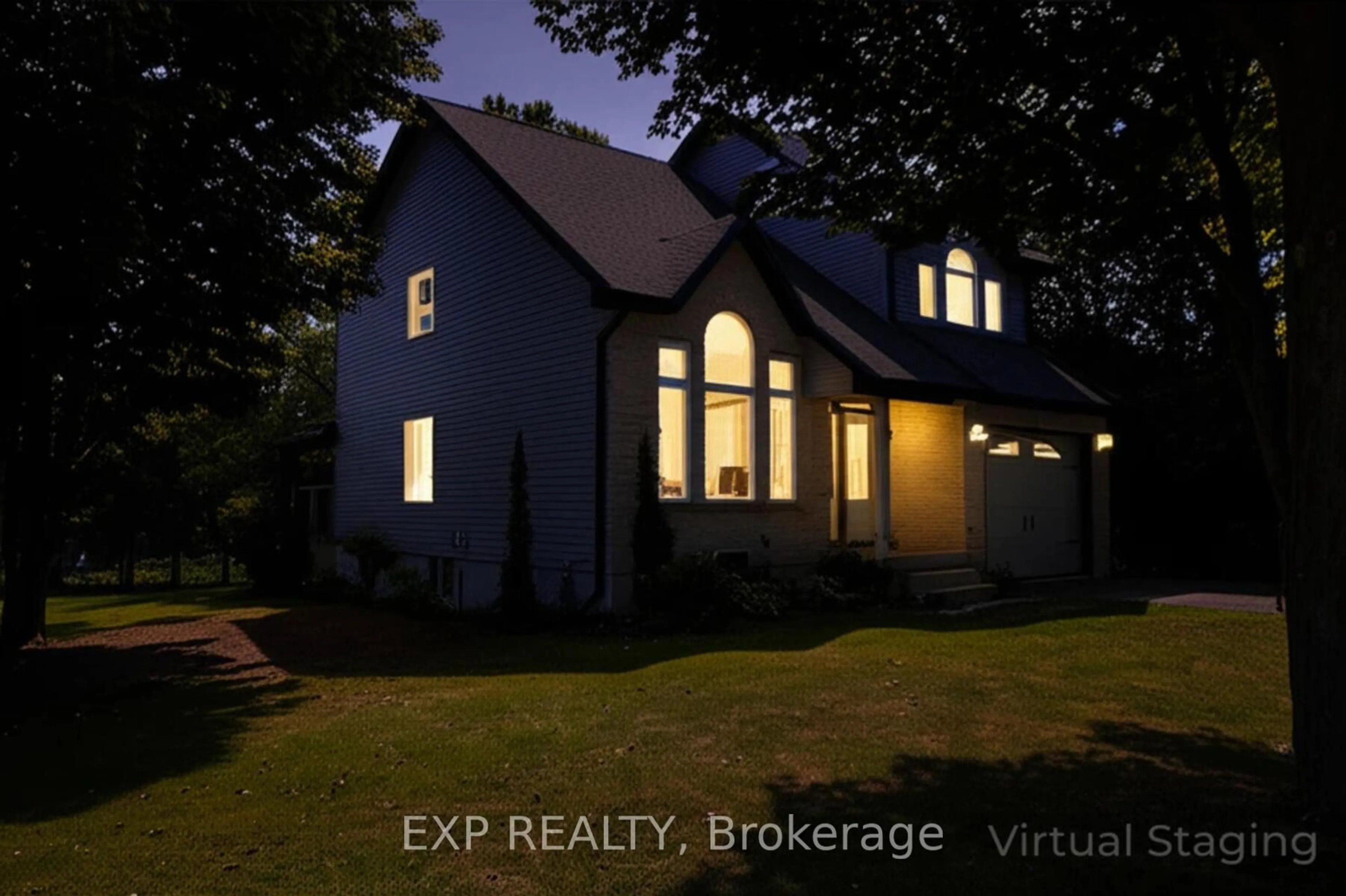22 Oak St, Bayham, Ontario N0J 1Z0
Contact us about this property
Highlights
Estimated valueThis is the price Wahi expects this property to sell for.
The calculation is powered by our Instant Home Value Estimate, which uses current market and property price trends to estimate your home’s value with a 90% accuracy rate.Not available
Price/Sqft$393/sqft
Monthly cost
Open Calculator
Description
Welcome to 22 Oak Street in beautiful Vienna. This spacious, well-maintained home sits on a partially fenced, treed lot with a double driveway and parking for up to 5 vehicles. The main floor features a bright living room with vaulted ceilings, ash hardwood flooring, and a wide staircase leading to the upper level. The kitchen is finished with ceramic tile, granite countertops, a stainless steel fridge, built-in microwave, dishwasher, and white stove. The dining area opens through sliding glass doors to a covered back deck - perfect for entertaining or relaxing. A 3-piece bath combined with laundry completes the main floor. Upstairs, a loft-style landing overlooks the living room and front entry - ideal for a home office, reading nook, or lounge space. Three bedrooms are located on this level, including a primary bedroom with vaulted ceilings and access to a spacious 5-piece cheater ensuite. The lower level offers even more functional living space with a rec room/workout area, two additional bedrooms, and a bathroom currently under construction - ready for your finishing touch. Additional highlights include a storage shed, central air, natural gas furnace, HRV system, owned hot water heater, 200 amp electrical service, sump pump, and cold cellar. This home blends comfort, style, and versatility - ideal for families or anyone needing flexible space to live and or work from home. Located in the peaceful town of Vienna, Ontario, you'll enjoy small-town charm, friendly neighbours, and easy access to nature, trails, and the shores of Lake Erie.
Property Details
Interior
Features
Main Floor
Living
4.24 x 6.45Dining
3.58 x 3.46Laundry
3.1 x 1.82Kitchen
2.83 x 3.37Exterior
Features
Parking
Garage spaces 1
Garage type Attached
Other parking spaces 4
Total parking spaces 5
Property History
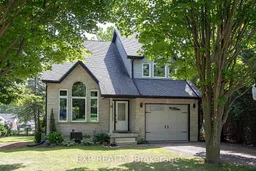 43
43
