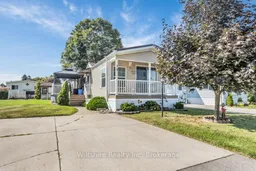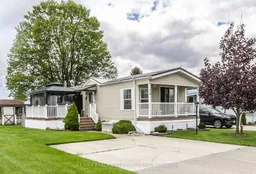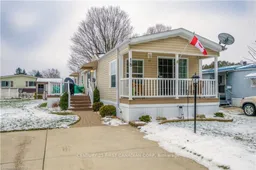Thinking of retiring or downsizing? This 1,078 sq. ft. modular home is a gem in the sought-after adult lifestyle community of The Meadows. Step inside and youll find a bright, open-concept layout that feels bigger than youd expect. The spacious eat-in kitchen boasts a gas range, generous counter space, and plenty of cabinets, with direct access to the front porch perfect for enjoying your morning coffee. The living room features vaulted ceilings for an airy, inviting feel.The primary bedroom includes his-and-hers closets, while the second bedroom is just as roomy great for guests or a home office. The home also offers a 3-piece bath, convenient main-floor laundry, and a walk-in shower added in 2024. Outside, relax or entertain on the large deck under the gazebo and take in the morning sun or summer evenings. Theres even a powered shed for extra storage.This property has seen several recent upgrades, including a steel roof, on-demand water heater (2023), water softener, deck, gazebo, shed, and septic caps. With monthly lot fees of $544.73 covering site rental, water, snow removal, garbage pickup, park management, and common area upkeep and taxes of just $1,270.64 per year budgeting is a breeze.Located on a quiet cul-de-sac, youre just minutes from Tillsonburg shopping and a short drive to the beaches of Port Burwell. If youre seeking a move-in-ready home in a peaceful, friendly community, this one is ready for you to call it home.
Inclusions: Dishwasher, Dryer, Gas Stove, Range Hood, Refrigerator, Smoke Detector, Washer, Window Coverings, Shed, Gazebo






