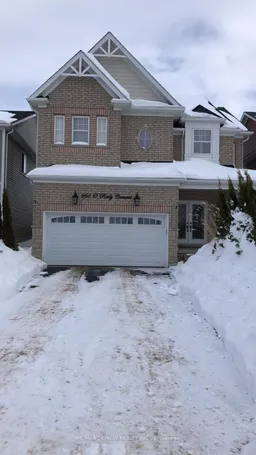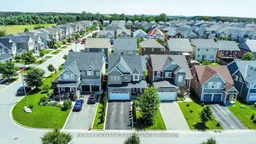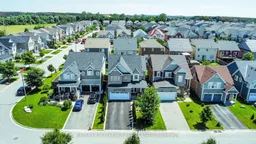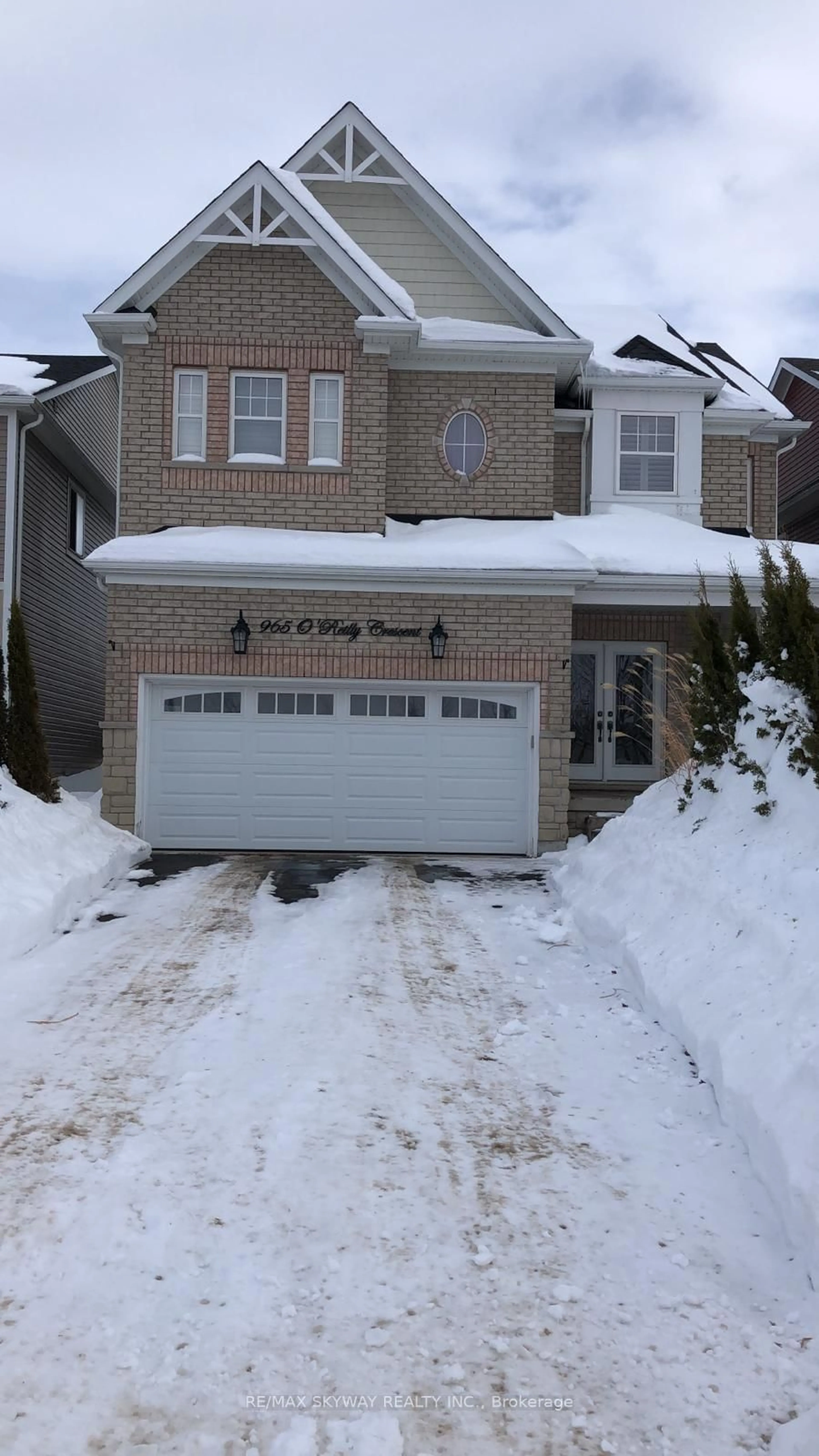965 O'reilly Cres, Shelburne, Ontario L9V 2S4
Contact us about this property
Highlights
Estimated ValueThis is the price Wahi expects this property to sell for.
The calculation is powered by our Instant Home Value Estimate, which uses current market and property price trends to estimate your home’s value with a 90% accuracy rate.Not available
Price/Sqft$382/sqft
Est. Mortgage$3,646/mo
Tax Amount (2024)$5,254/yr
Days On Market59 days
Total Days On MarketWahi shows you the total number of days a property has been on market, including days it's been off market then re-listed, as long as it's within 30 days of being off market.415 days
Description
Must See*** 4-Bedroom Detached Home in ***Growing Shelburne 4-bdrm, 3-baths detached 2-story home in the ever-growing town of Shelburne Enjoy peaceful living with serene views of the pond and green space right from your front porch. The professionally landscaped yard and spacious driveway with no sidewalk offer fantastic curb appeal. Step inside through custom double doors into a grand foyer, leading to an open, bright kitchen featuring high-end stainless steel appliances, ample cupboard and counter space, and easy access to the private backyard, complete with a stone patio perfect for entertaining! The second floor boasts 4 spacious bdrm, large closets, and a versatile storage room that can easily be converted back to a 2nd FLR laundry room. , a walk-in closet, and a luxurious En-suite. This home seamlessly blends comfort, style, and functionality, set in a quiet and charming Shelburne location.
Property Details
Interior
Features
Main Floor
Kitchen
5.12 x 4.27California Shutters / Centre Island / Walk-Out
Dining
5.16 x 4.72California Shutters / hardwood floor / Large Window
Living
3.93 x 5.08California Shutters / hardwood floor / Open Concept
Foyer
2.09 x 1.94Double Closet / Double Doors / Tile Floor
Exterior
Features
Parking
Garage spaces 2
Garage type Attached
Other parking spaces 4
Total parking spaces 6
Property History
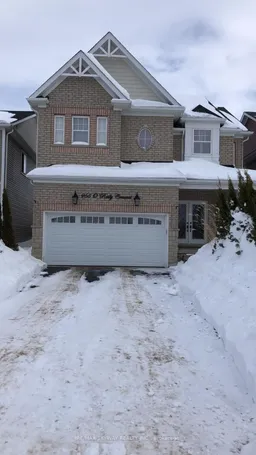 1
1