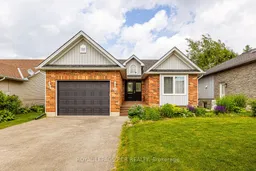JUST REDUCED $50,000 WITH A MOTIVATED SELLER! Perfectly situated in the heart of Shelburne, with no neighbours behind this property backs onto trails and features a fully finished walkout lower level and a fenced yard with a firepit. It's also within walking distance of schools, the recreation centre, parks, and shopping. You can enter the home through the front door with ramp access or the garage, which includes a wheelchair lift. Inside, you'll find cathedral ceilings and an inviting open concept design. The main level offers a living area and an eat-in kitchen equipped with stainless steel appliances, a breakfast bar, and a walkout to a large deck overlooking the backyard. The primary bedroom also enjoys views of the backyard and includes a 3-piece ensuite with a step-in shower. Two additional generously sized bedrooms and a shared 4-piece bathroom complete the main level. The lower level, accessible via stairs or the elevator, features a spacious rec room, two well-sized bedrooms (one with a walk-in closet), a 3-piece bathroom, a large storage room, and a laundry room. This unique home, capable of meeting a wide range of needs now and in the future, is a rare find. Truly a gem of a property. Quick Closing Possible.
Inclusions: Fridge, Stove, Dishwasher, Washing Machine, Clothes Dryer, All Electrical Light Fixtures, All Window Coverings, Shed, Generator
 36
36


