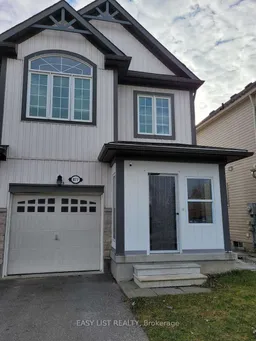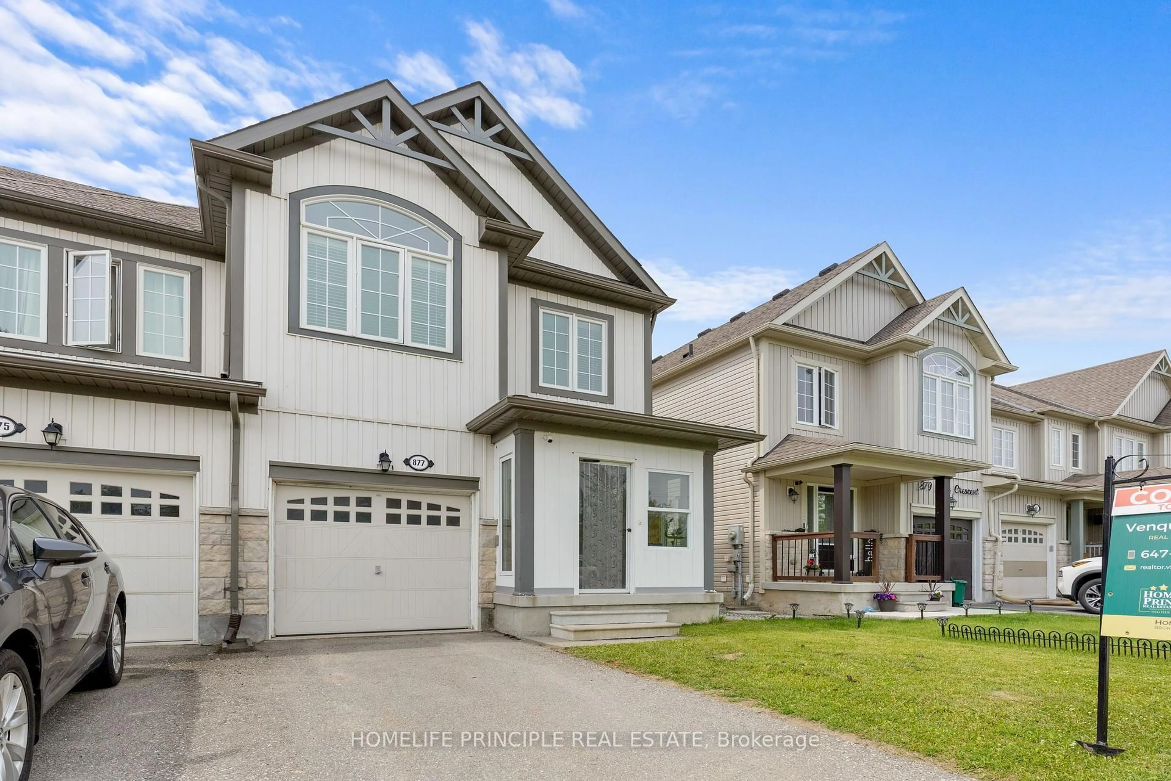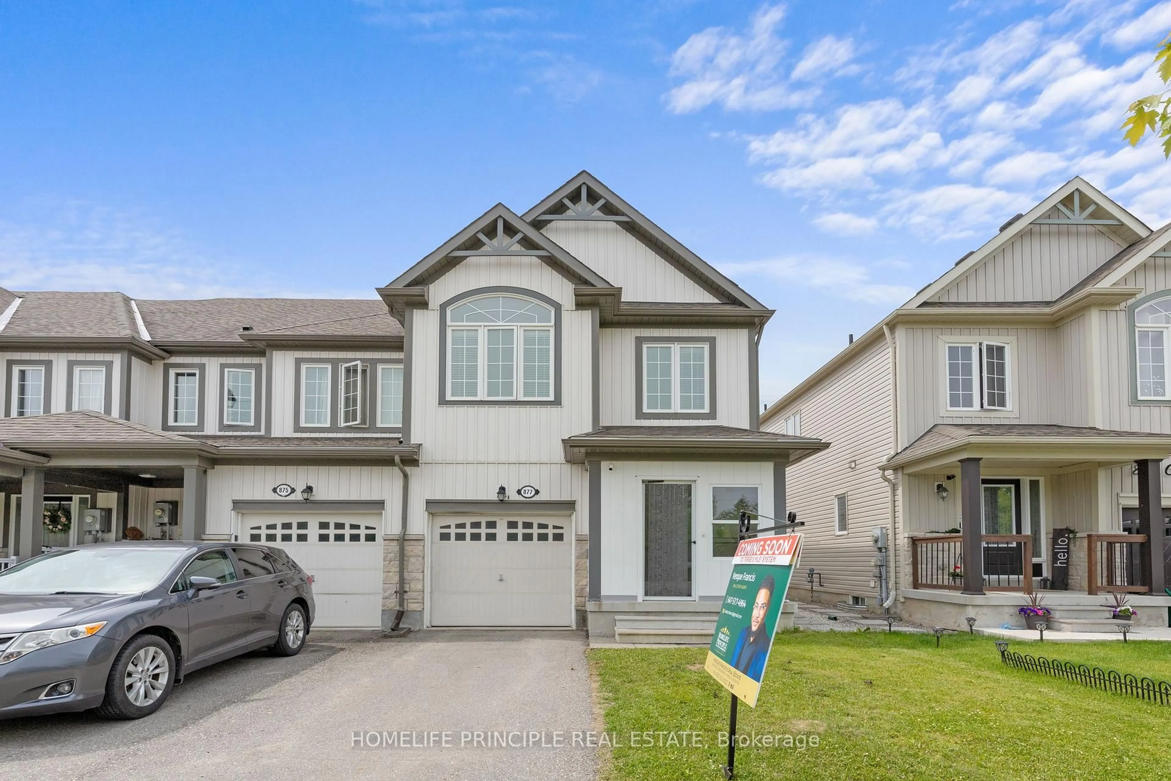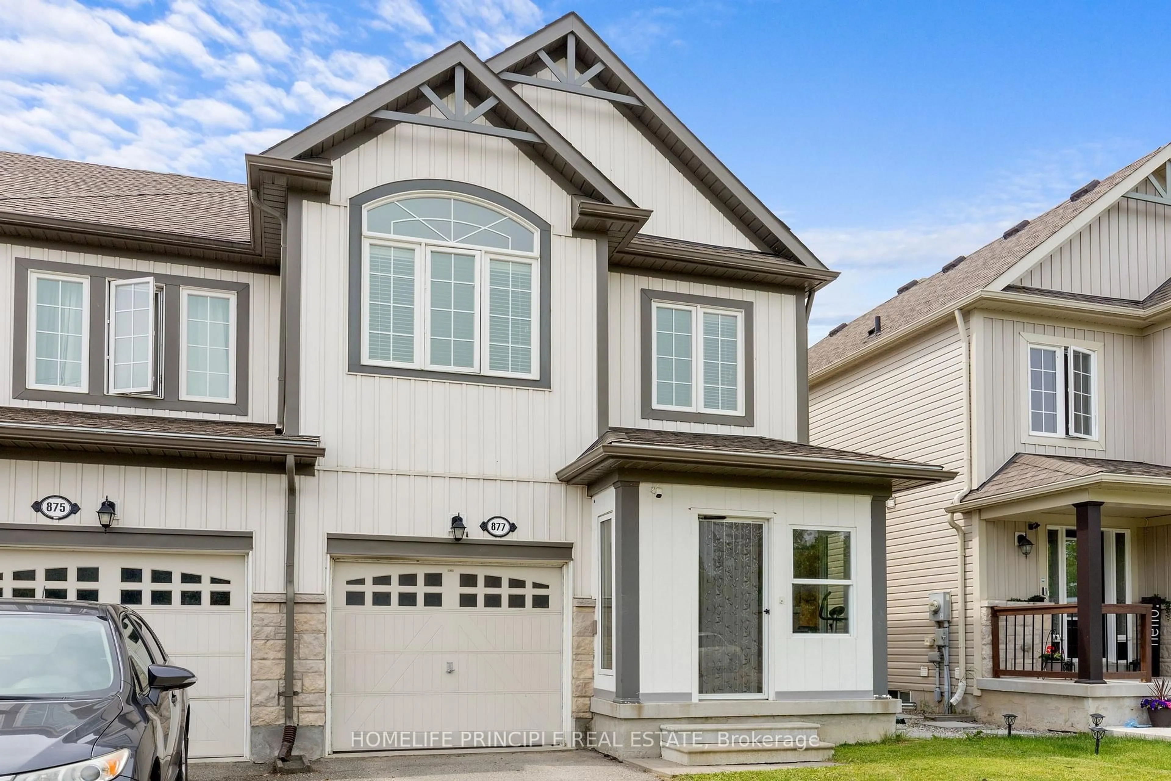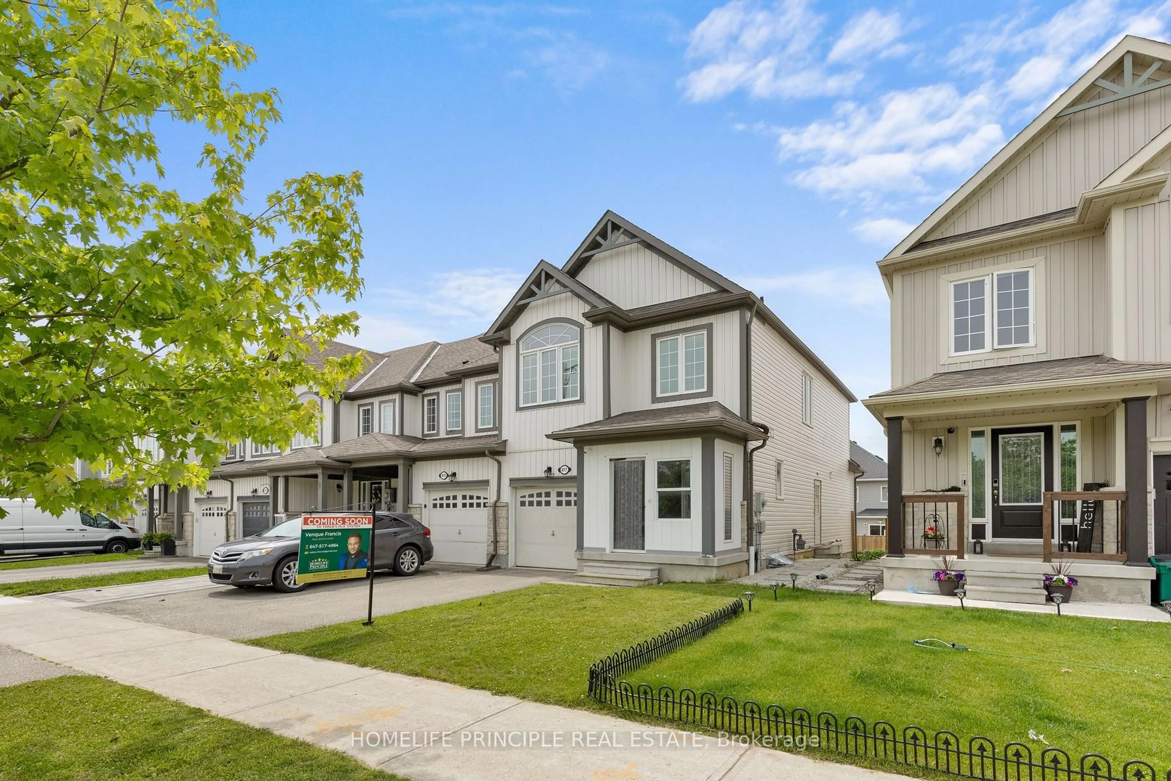877 Cook Cres, Shelburne, Ontario L9V 3V1
Contact us about this property
Highlights
Estimated valueThis is the price Wahi expects this property to sell for.
The calculation is powered by our Instant Home Value Estimate, which uses current market and property price trends to estimate your home’s value with a 90% accuracy rate.Not available
Price/Sqft$503/sqft
Monthly cost
Open Calculator
Description
Modern Freehold Townhouse 1494sqft 3 Bed | 2.5 Bath | EV Charging | Side Entrance to Basement. Welcome to this beautifully maintained 3-bedroom, 2.5-bathroom freehold townhouse the perfect blend of style, comfort, and convenience. Located in a desirable neighborhood, this home offers thoughtful features ideal for modern living. Convenient second-floor laundry room no more trips to the basement! Private side entrance with direct access to the basement perfect for potential in-law suite or rental unit.
Property Details
Interior
Features
Main Floor
Living
3.8 x 3.1Powder Rm
0.0 x 0.02 Pc Bath
Kitchen
5.6 x 2.52Exterior
Features
Parking
Garage spaces 1
Garage type Attached
Other parking spaces 2
Total parking spaces 3
Property History
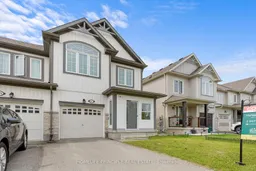 28
28