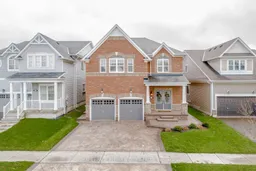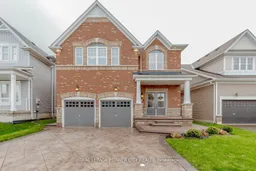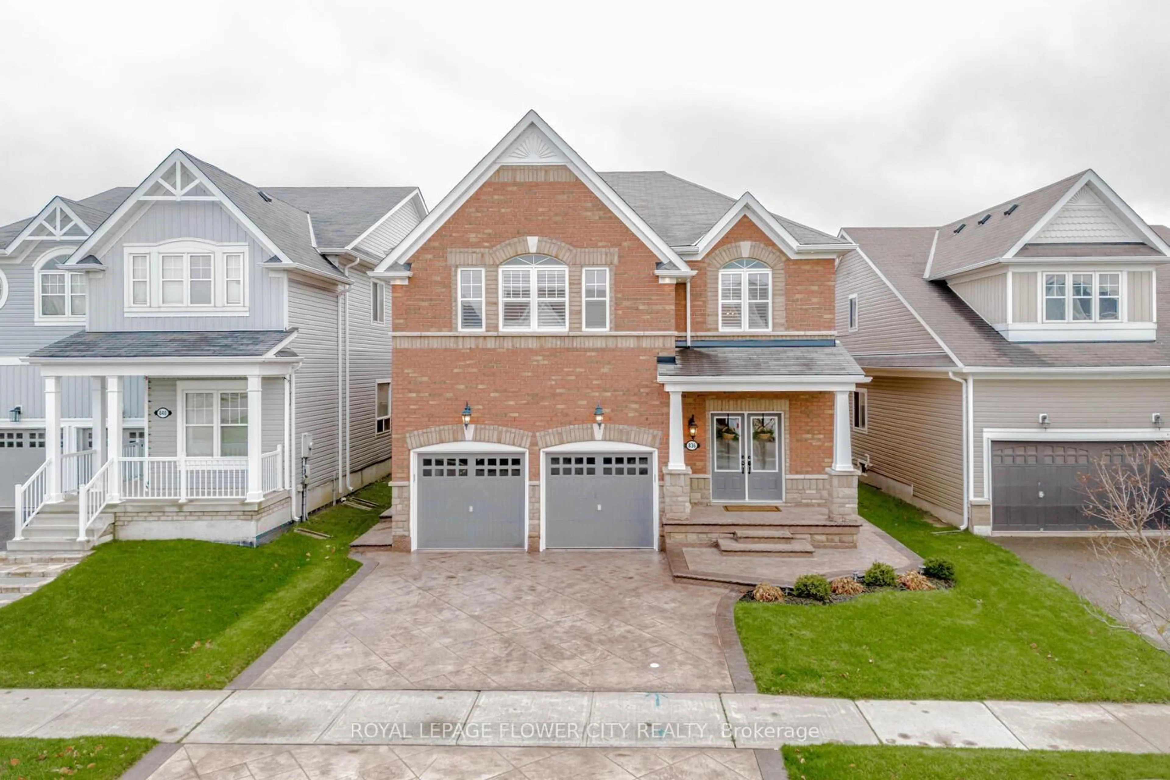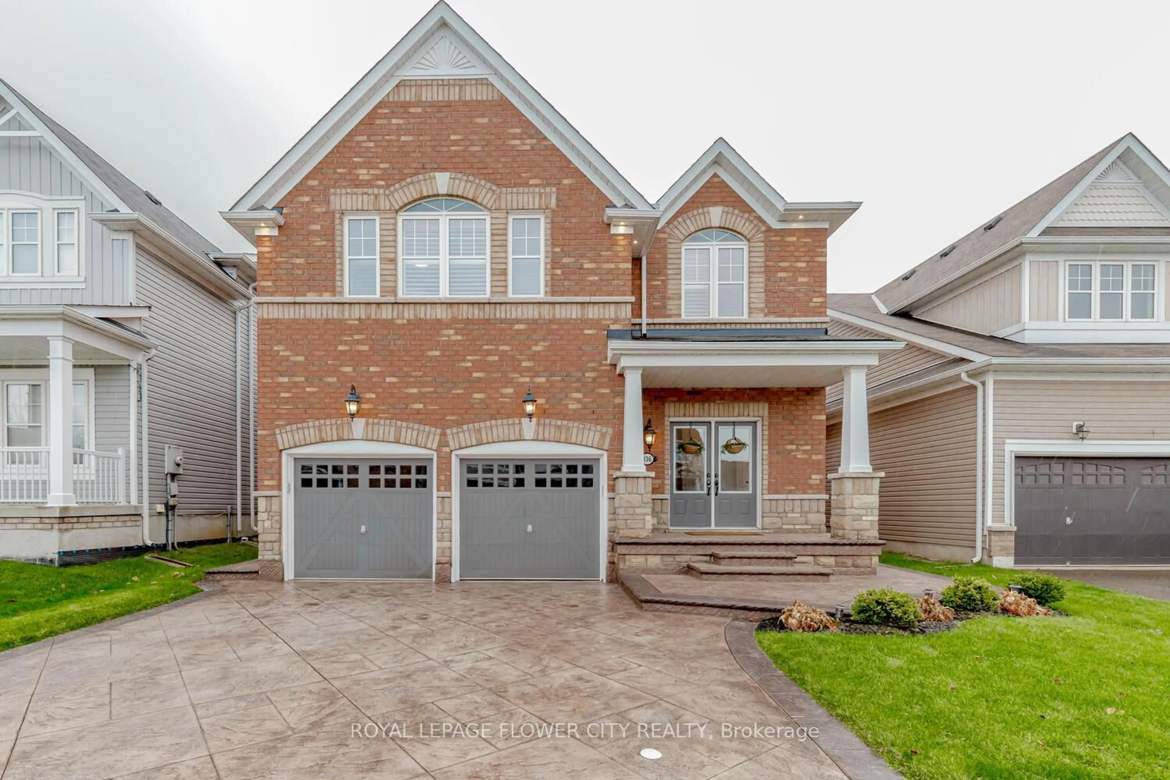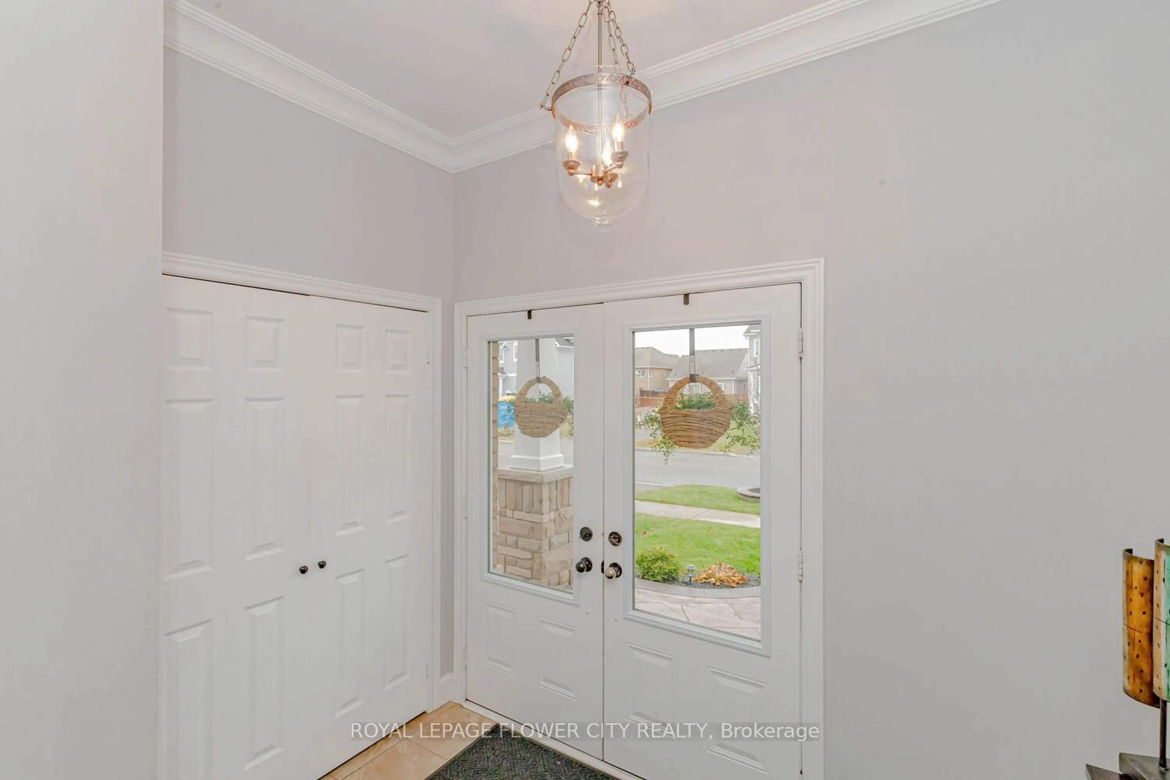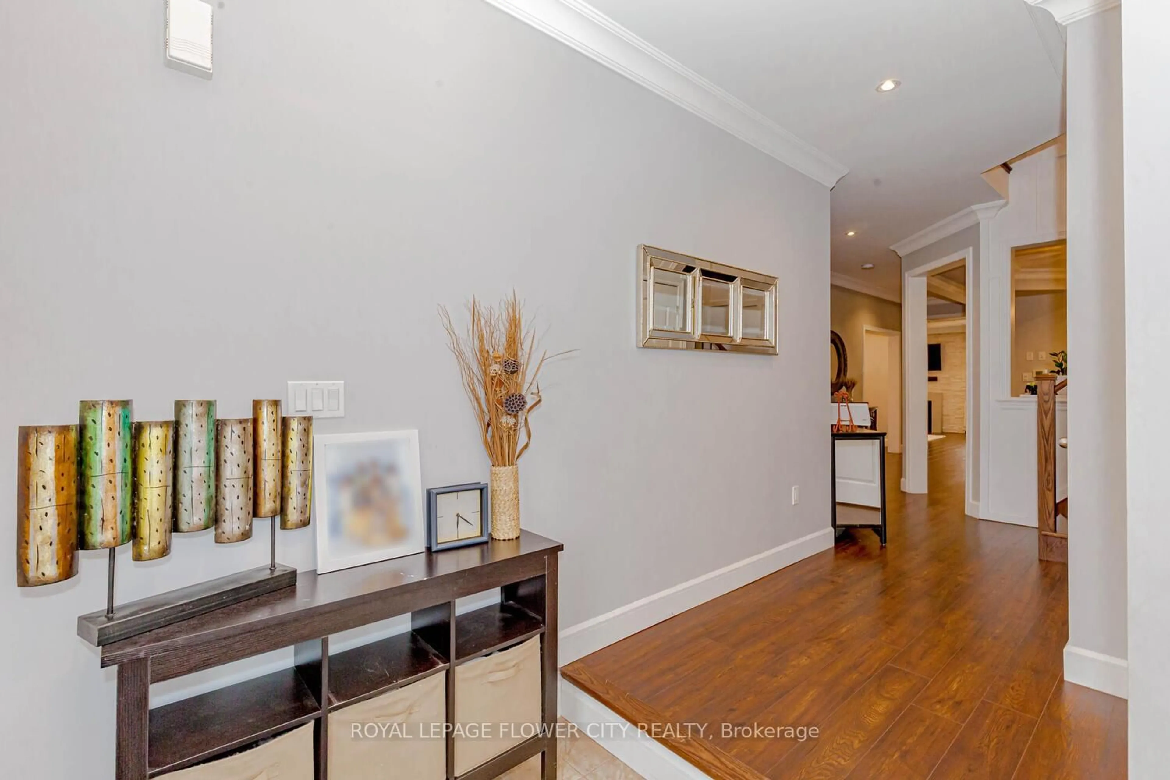836 O'reilly Cres, Shelburne, Ontario L9V 2S7
Contact us about this property
Highlights
Estimated ValueThis is the price Wahi expects this property to sell for.
The calculation is powered by our Instant Home Value Estimate, which uses current market and property price trends to estimate your home’s value with a 90% accuracy rate.Not available
Price/Sqft$371/sqft
Est. Mortgage$5,153/mo
Tax Amount (2024)$6,536/yr
Days On Market32 days
Description
!! Immaculate !! Appox 4800 Sqft(3240 Main Floor + 1600 Basement ) Of Living Space !! Spacious 4 Bed +Office ( 2nd Floor) With 6 Washrooms !! Each Bedroom Has En-suite ,Master Bedroom W/ Custom Built -In Closet Organizer and 5 Pc En-suite !! Very Practical Layout !! Sep Living, Dining And Family Room !! Smooth Ceiling All Over !! Crown Maudling !! Pot Lights !! Main Floor Laundry !! Entry From Garage !! Spacious U/graded Kitchen Cabinets W/Backsplash, Granite Counter, S/Steel Appliances and Huge Dine-In Area Walk-Out To Garden !! No Carpet In Whole House !! Fully Finished Basement To Spend Quality Fun Time !! Overlooking Wet Bar To High End 7.1 Surround Sound System ,120'' Projector Screen and Play Area W/ 3Pcs Washroom !! Wrapped Around Stamped Concrete Driveway (2023) !! 200 Amps !! Lots Of Natural Light !! Walking Distance To Schools, Plaza and Recreation Centre !! Ready To Move-In !!
Property Details
Interior
Features
Ground Floor
Living
3.95 x 4.25Laminate / Pot Lights / Separate Rm
Dining
3.95 x 3.52Laminate / Pot Lights / Separate Rm
Family
4.62 x 4.45Laminate / Gas Fireplace / Coffered Ceiling
Kitchen
3.84 x 2.61Ceramic Floor / Granite Counter / Backsplash
Exterior
Features
Parking
Garage spaces 2
Garage type Built-In
Other parking spaces 3
Total parking spaces 5
Property History
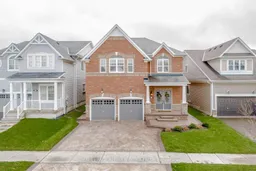
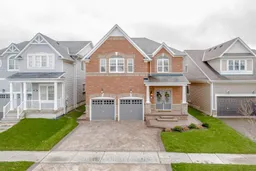 39
39