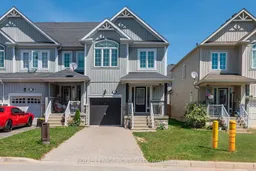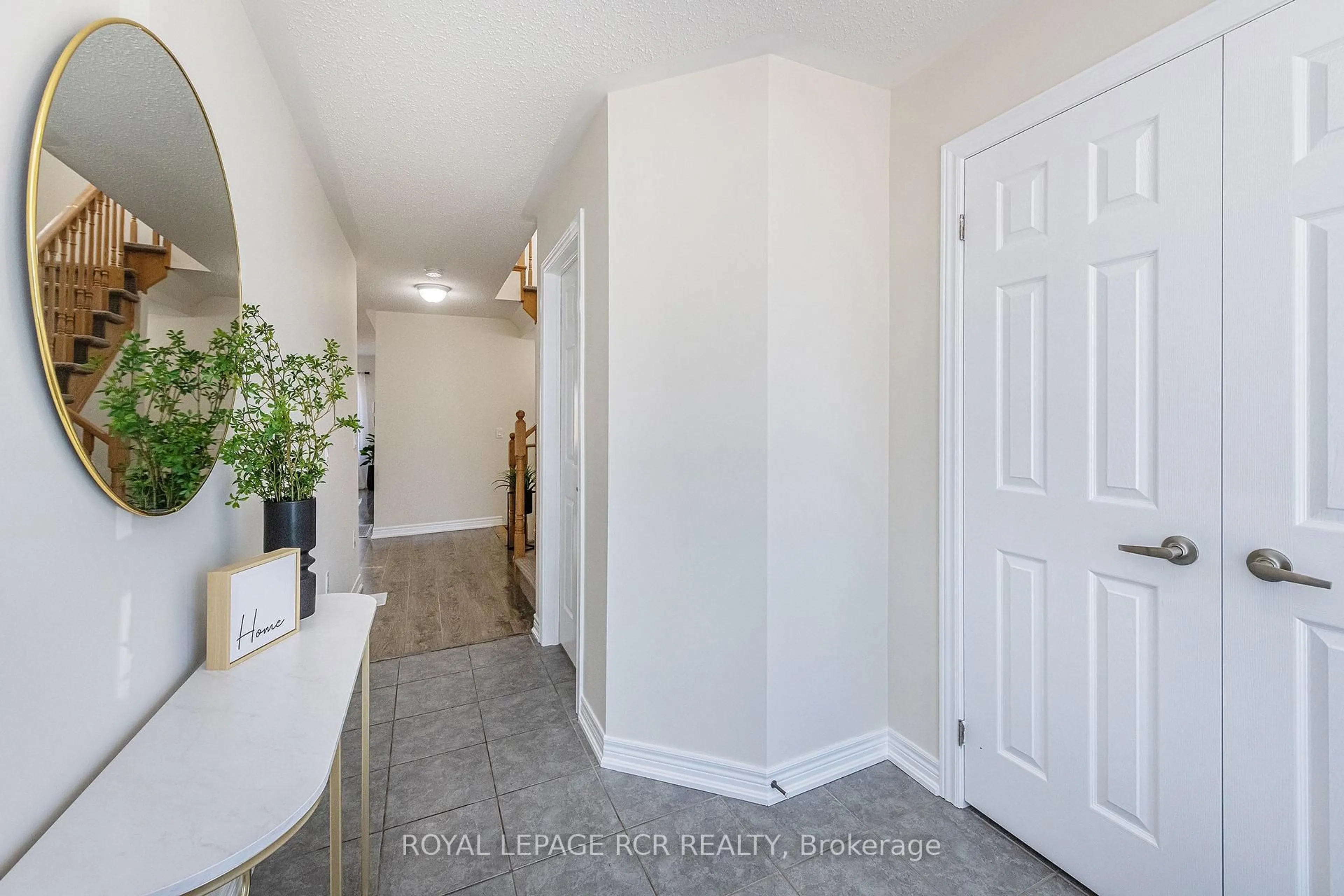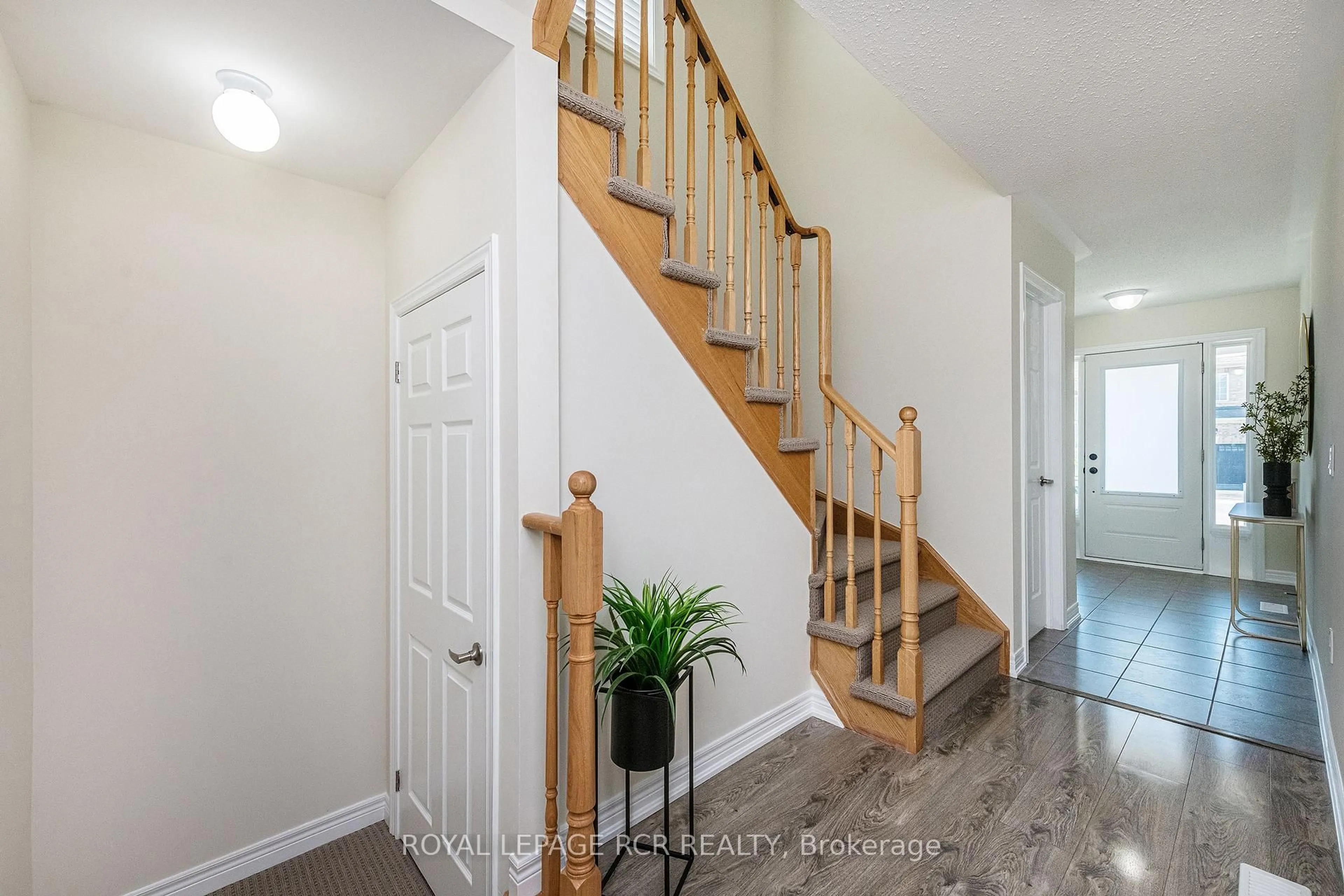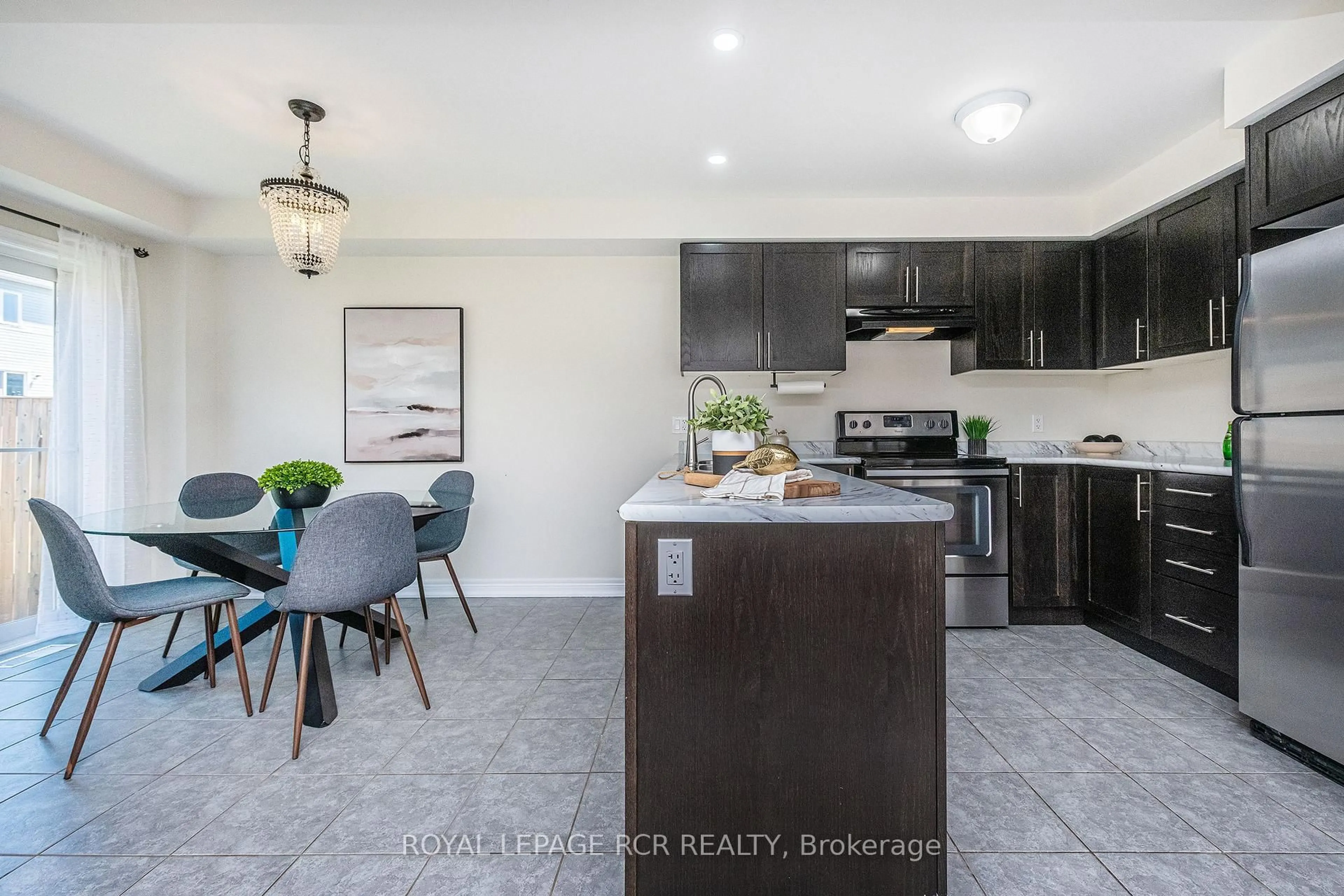770 Cook Cres, Shelburne, Ontario L9W 3V3
Contact us about this property
Highlights
Estimated valueThis is the price Wahi expects this property to sell for.
The calculation is powered by our Instant Home Value Estimate, which uses current market and property price trends to estimate your home’s value with a 90% accuracy rate.Not available
Price/Sqft$504/sqft
Monthly cost
Open Calculator
Description
Lovely "Sunflower" Model End-Unit Townhouse Bright, Spacious, and Move-In Ready! This beautiful 3-bedroom, 3-bathroom family home offers comfort, style, and unmatched convenience in a sought-after community. Desirable end unit with a fully fenced lot for your outdoor enjoyment. Key Features include: Bright, Airy Living Spaces, The open-concept main floor seamlessly blends the living room, breakfast area, and kitchen perfect for entertaining or everyday living. Large windows flood the home with natural light. With it's Modern Kitchen, Enjoy cooking with stainless steel appliances and easy access to your backyard through a walkout from the dining area. All three upstairs bedrooms are spacious, ideal for family or guests. The primary suite features a large walk-in closet and a 4-piece ensuite bathroom for added luxury. Fresh Upgrades include Brand new broadloom carpet enhances the staircase and the entire upper level, adding a warm and cozy touch and freshly painted throughout. A handy 2-piece bath is located on the main floor for guest use. Additional Highlights include Parking for 3 Vehicles, 2 in driveway plus a single-car garage. The Unfinished Basement is A blank canvas for your future rec room, gym, or home office dreams.
Upcoming Open Houses
Property Details
Interior
Features
2nd Floor
2nd Br
3.6576 x 2.8651Broadloom / Double Closet
Primary
4.7549 x 4.11484 Pc Ensuite / W/I Closet / Broadloom
3rd Br
2.8956 x 2.8956Broadloom / Closet
Exterior
Features
Parking
Garage spaces 1
Garage type Attached
Other parking spaces 2
Total parking spaces 3
Property History
 24
24





