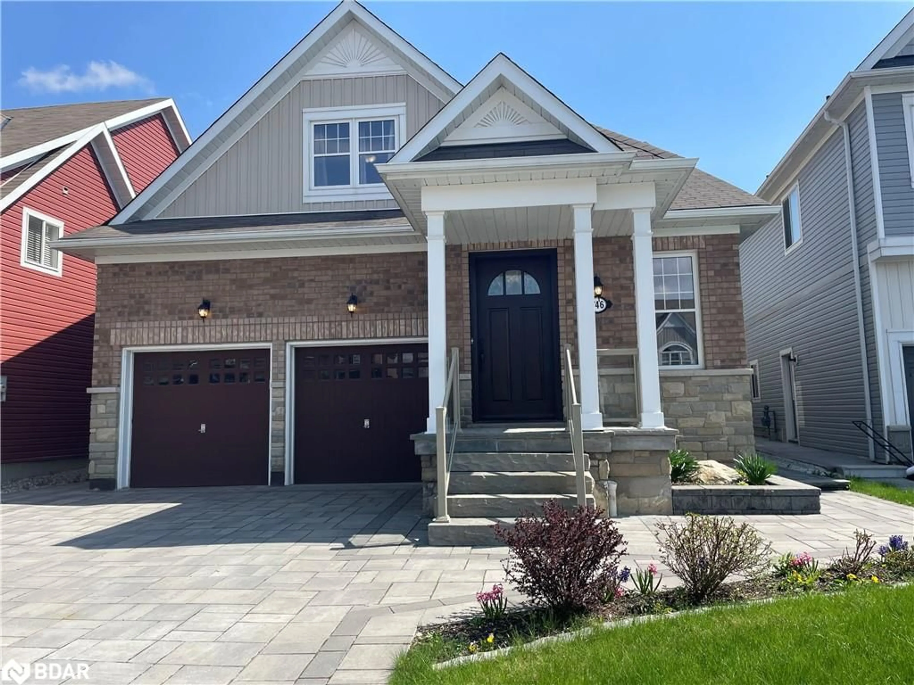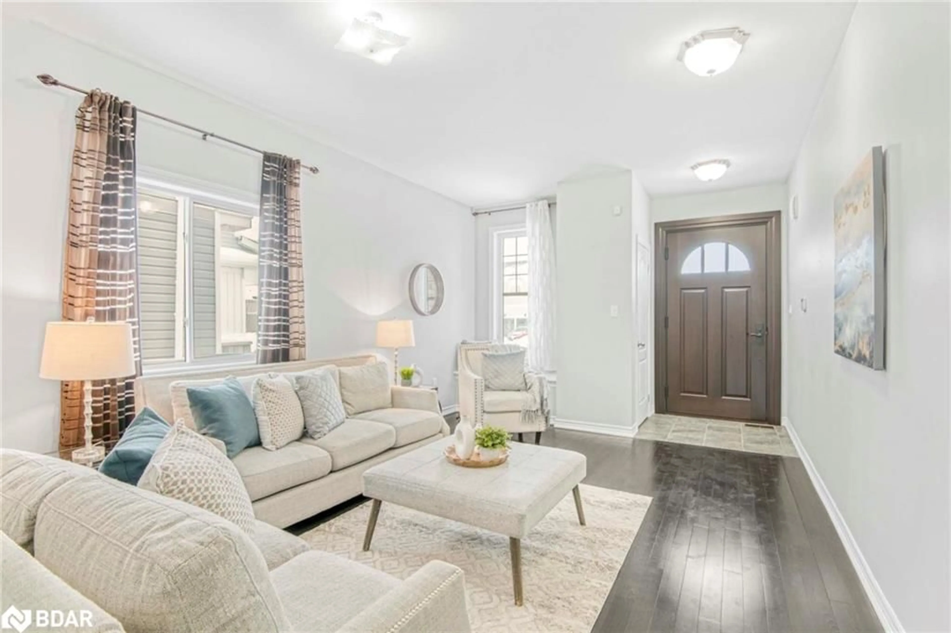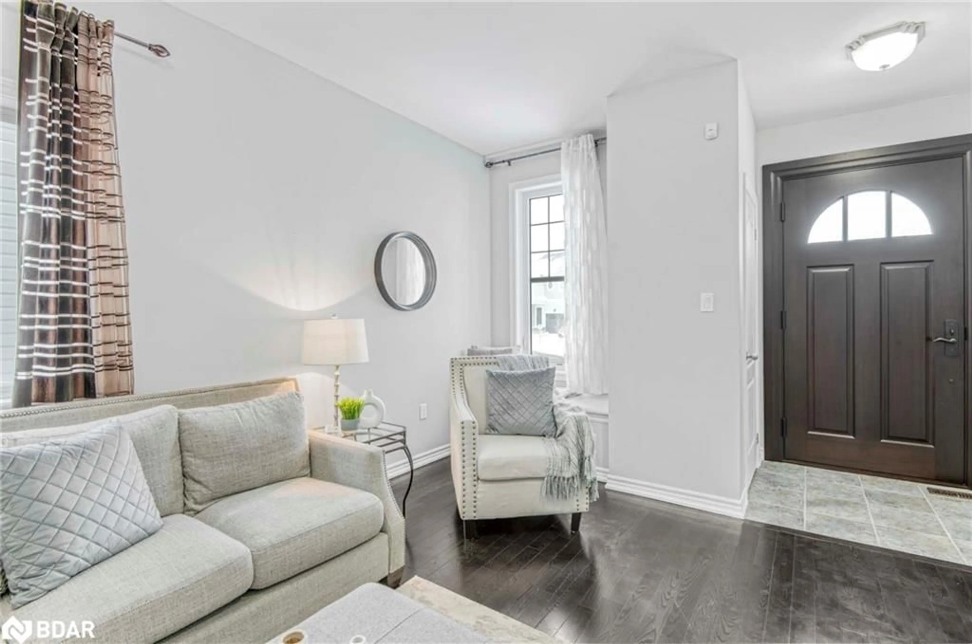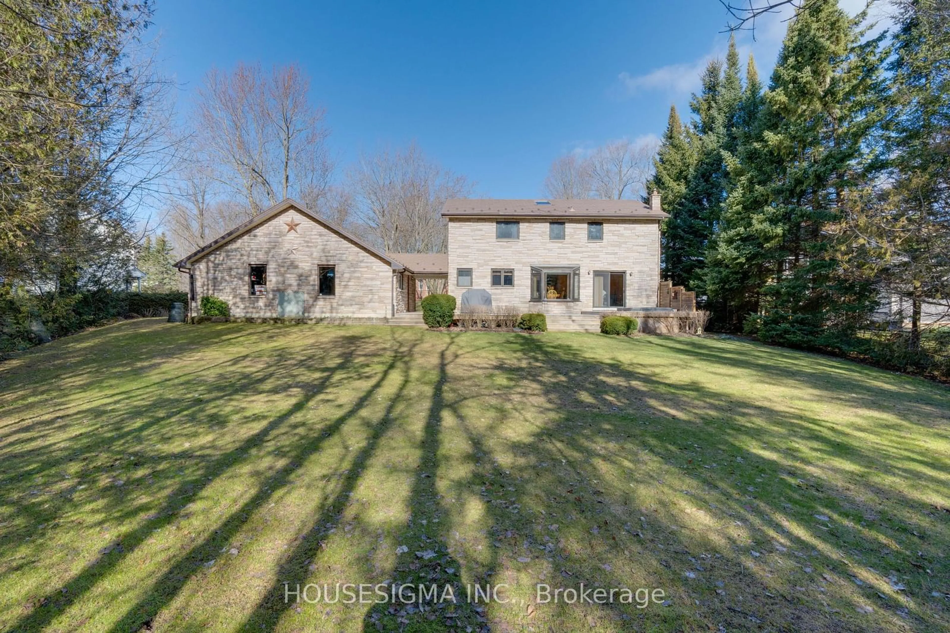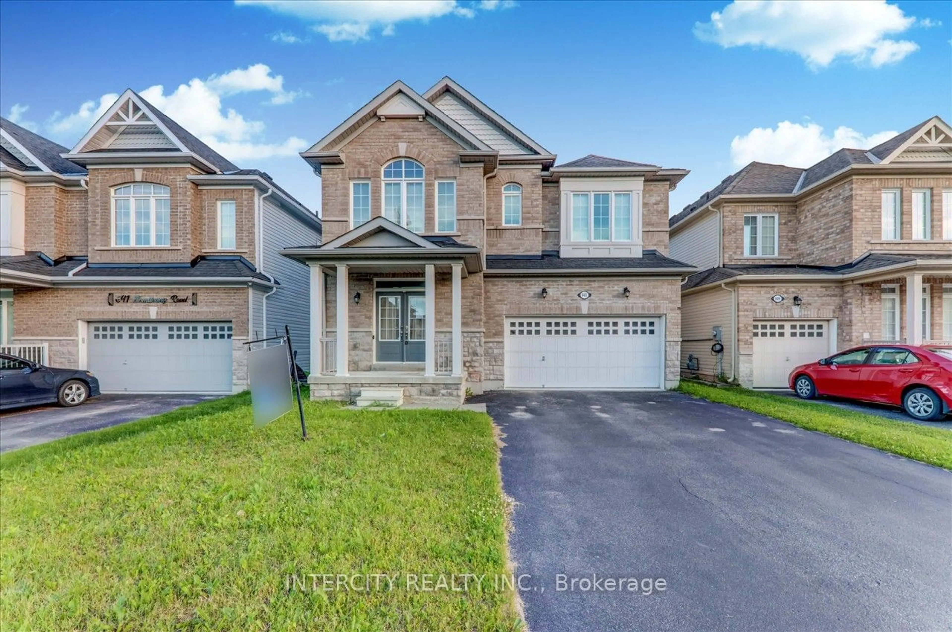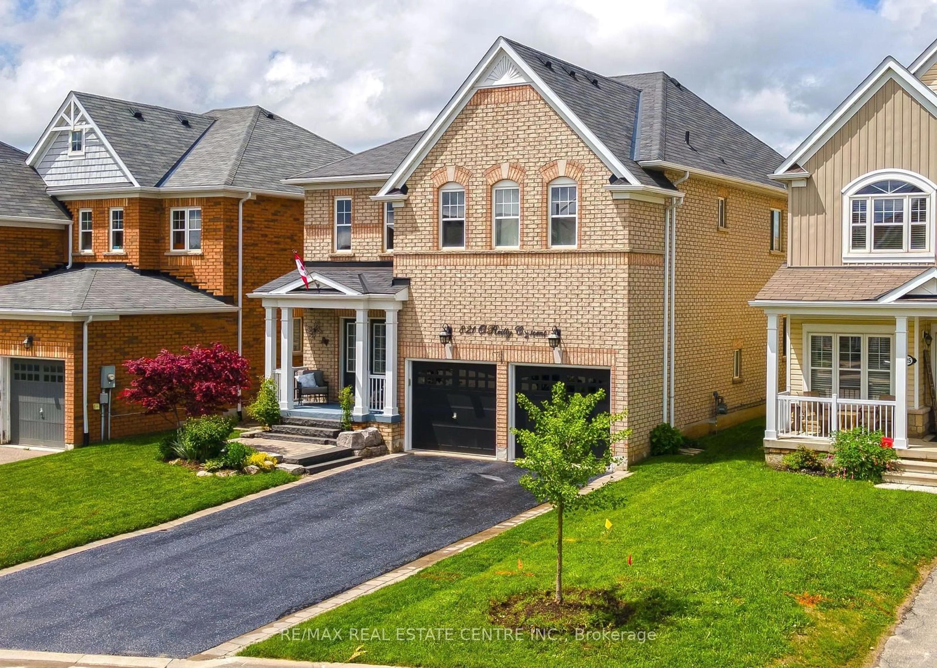746 Halbert Drive End, Shelburne, Ontario L9V 3S3
Contact us about this property
Highlights
Estimated ValueThis is the price Wahi expects this property to sell for.
The calculation is powered by our Instant Home Value Estimate, which uses current market and property price trends to estimate your home’s value with a 90% accuracy rate.$1,221,000*
Price/Sqft$296/sqft
Days On Market72 days
Est. Mortgage$4,101/mth
Tax Amount (2023)$5,244/yr
Description
Welcome to this Beautiful 5 Bedroom, 5 Bathroom Bungaloft nestled in the heart of a Family-Friendly neighborhood in the Growing Town of Shelburne. This Home offers a perfect blend of elegance and functionality, with ample space for comfortable living and a Large, open Concept Kitchen/Dining and Family Room; perfect for entertaining. The Side Entrance to this home provides the In- Law Suite opportunity with a Large Recreation Room, Two Large bedrooms and Two Bathrooms located on the Lower Level. Do Not Let this Home pass you by. Many Upgrades include: Custom Made Front Door, Interlock stone along both sides of the house, both sides of the Driveway and entire backyard patio, Custom Closets, Gardens full of perennials for Garden enthusiasts, and much much more!
Property Details
Interior
Features
Main Floor
Dining Room
4.42 x 2.49Tile Floors
Bathroom
2.46 x 2.625+ piece / tile floors
Bedroom
4.09 x 4.52hardwood floor / tile floors
Kitchen
3.20 x 3.40pantry / tile floors
Exterior
Features
Parking
Garage spaces 2
Garage type -
Other parking spaces 4
Total parking spaces 6
Property History
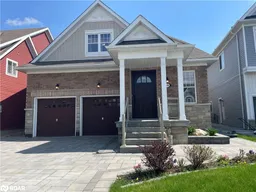 40
40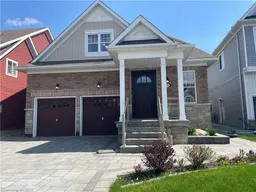 42
42
