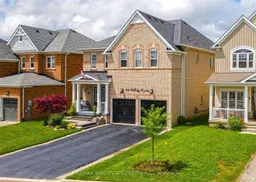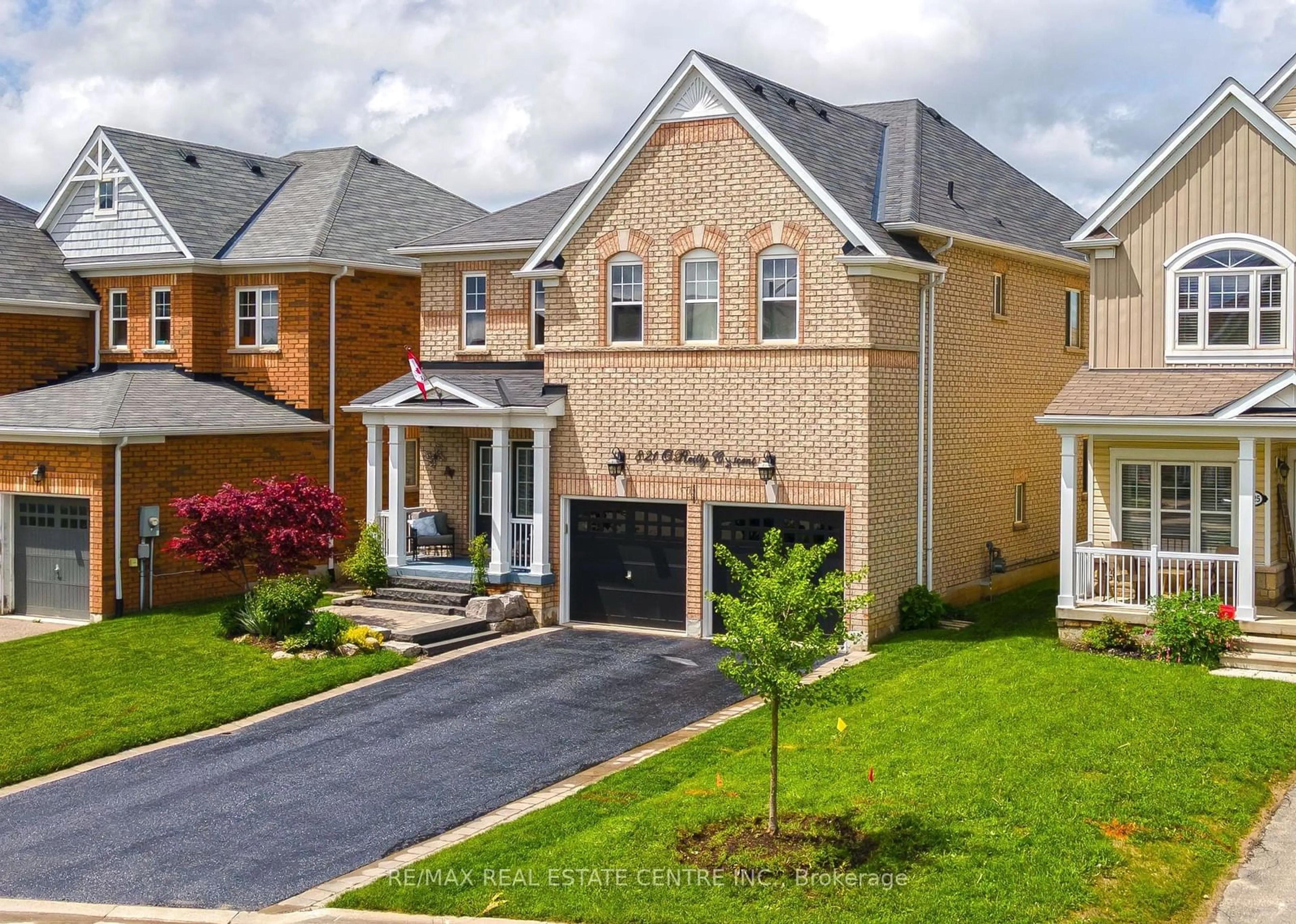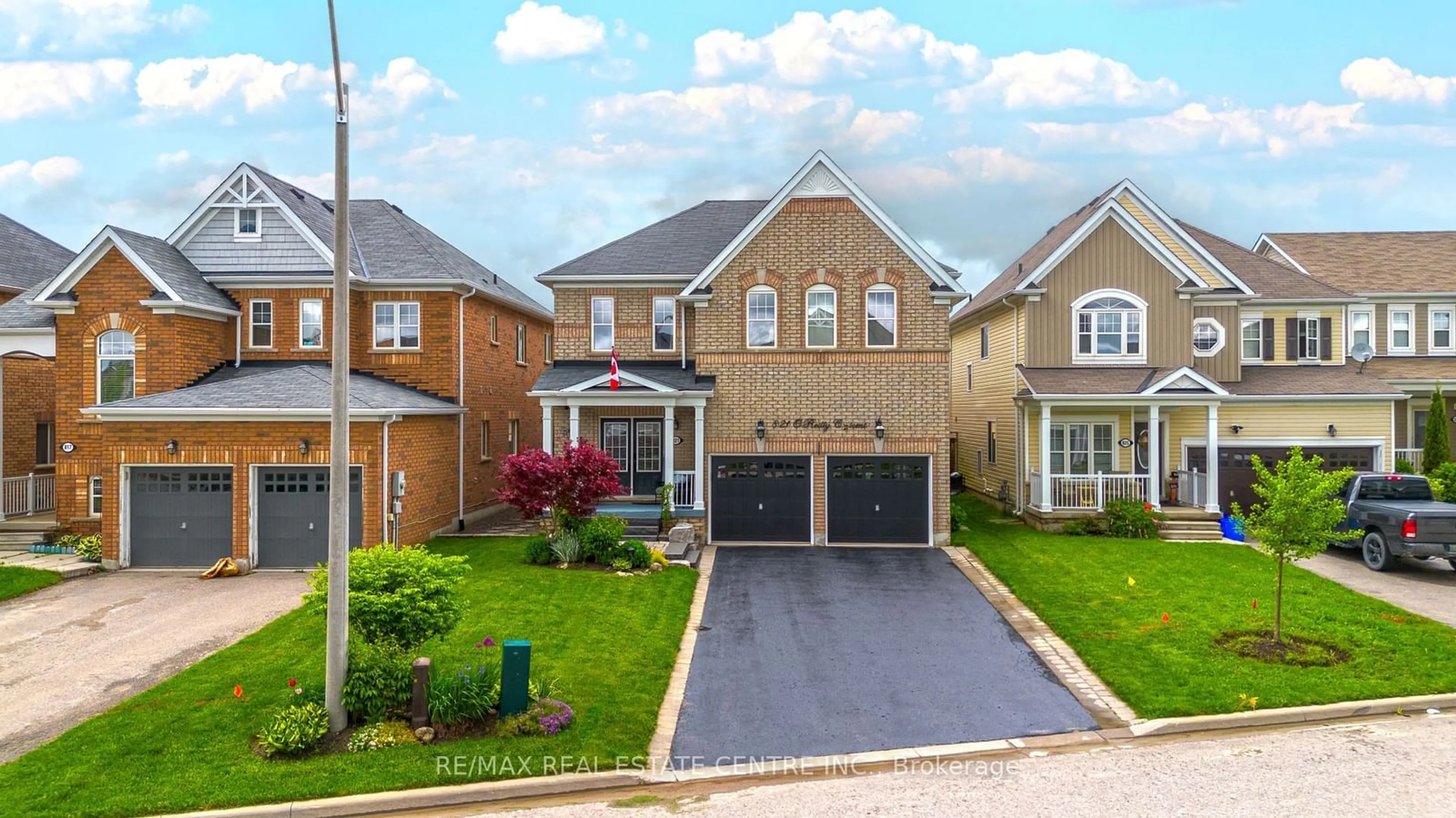821 O'reilly Cres, Shelburne, Ontario L9V 2S3
Contact us about this property
Highlights
Estimated ValueThis is the price Wahi expects this property to sell for.
The calculation is powered by our Instant Home Value Estimate, which uses current market and property price trends to estimate your home’s value with a 90% accuracy rate.$1,644,000*
Price/Sqft$340/sqft
Days On Market57 days
Est. Mortgage$4,720/mth
Tax Amount (2024)$8,900/yr
Description
Welcome to 821 O'Reilly! Elegant 4 bed/ 4 bath, All brick, 3240 sq.ft Thornbury model with many upgrades. Formal dining rm with 2 separate family areas, Feat. Oak staircase with hardwood floors and custom trims, bright large windows, Gas f/p with large mantle, Giant walk in closets, New Master bath with walk in glass shower /quartz countertops. Convenient upstairs laundry. Almost cleans itself with Central vac & attach with kitchen kickplate dustpan. Kitchen feels like miles of granite countertops with Tile backsplash, New Built in appliances with 5 burner gas range, Floor to ceiling cabinets, 8 ft island and endless potlights.W/O from the kitchen to the fully fenced backyard of your dreams and giant 32 x 18 deck with dual pergolas, built in Broil King 6 burner BBQ with gas line, and outside electrical connections. Perfect for entertaining, Backyard campfires and Movie nights. Include a 10x12 DuroshedGorgeous perennial gardens and not a dandelion in sight on this premium sized, and professionally landscaped & manicured lawnLarge 2 car garage has its own Mudroom entrance with access to the unfinished basement for those seeking +1200 sq. ft of separate living area
Property Details
Interior
Features
Main Floor
Kitchen
4.50 x 4.00Living
4.50 x 5.34Family
4.01 x 3.57Bathroom
2.05 x 1.70Exterior
Features
Parking
Garage spaces 2
Garage type Attached
Other parking spaces 4
Total parking spaces 6
Property History
 39
39

