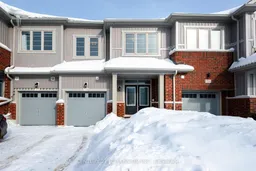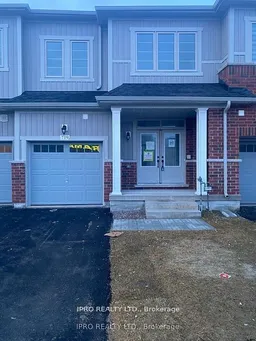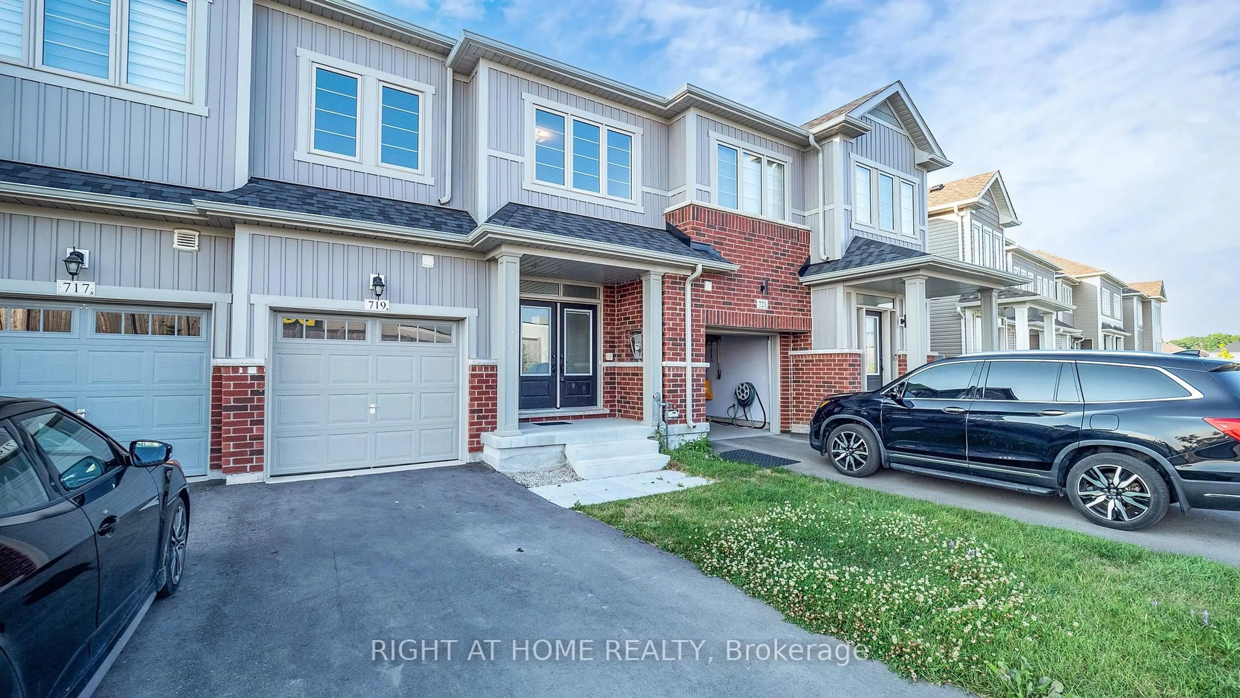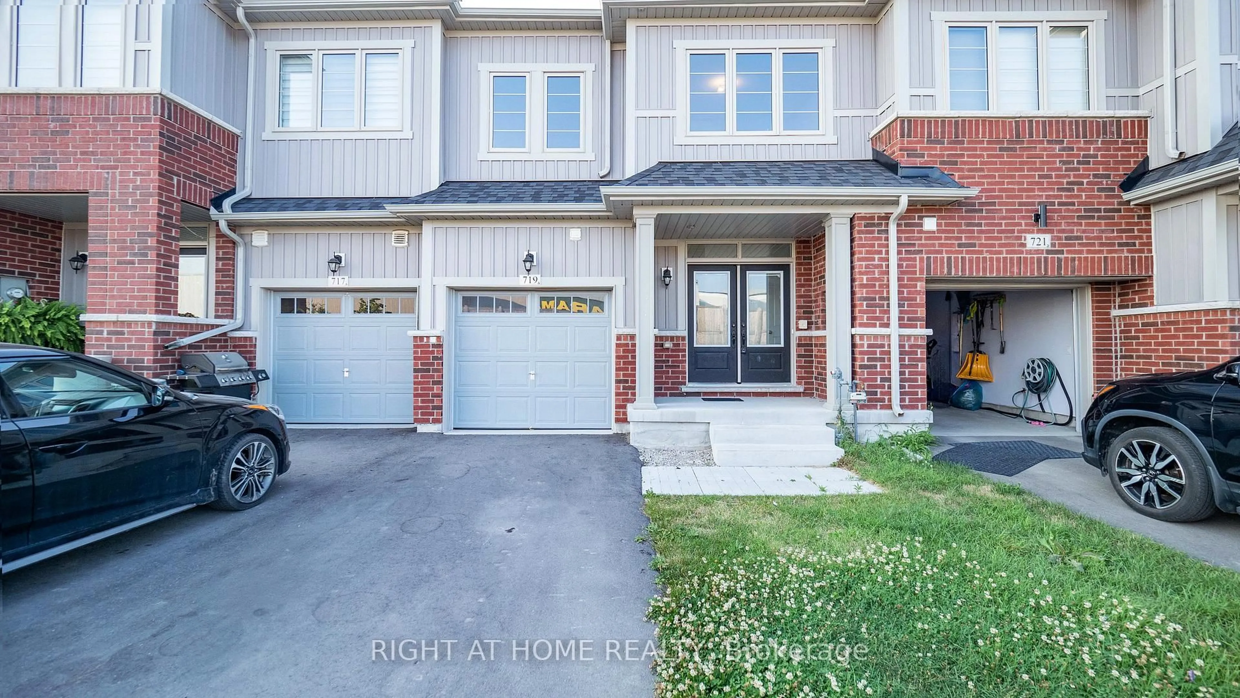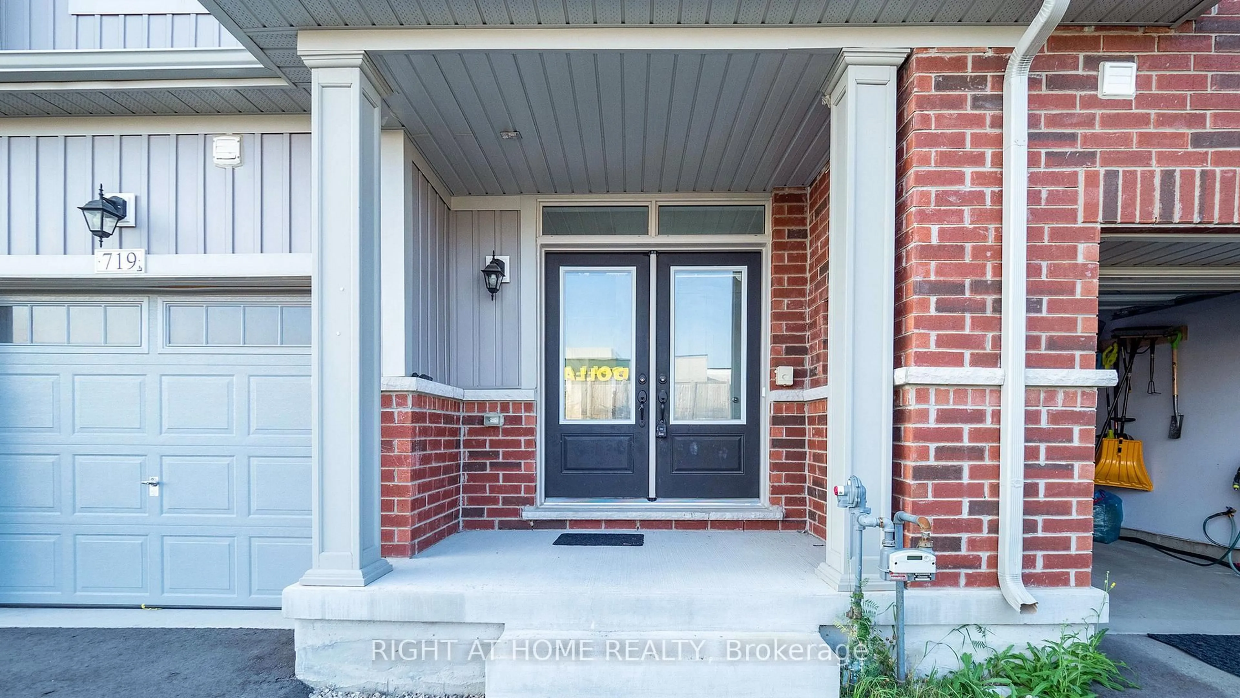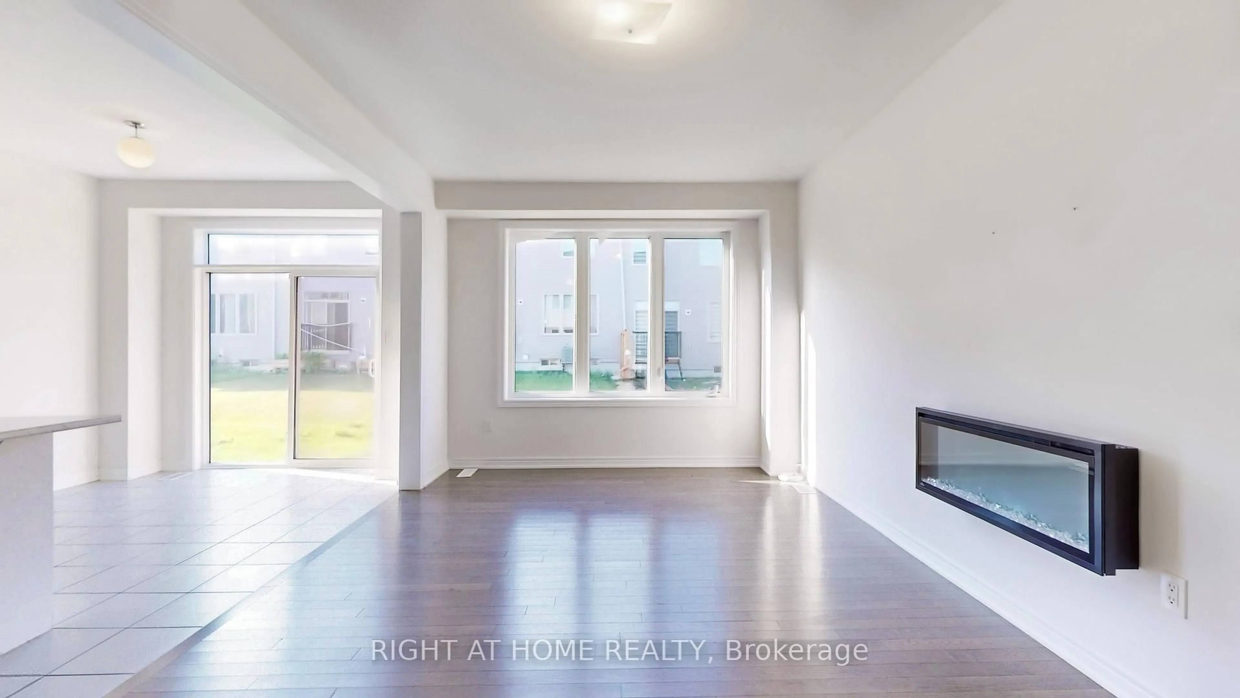719 Potawatomi Cres, Shelburne, Ontario L9V 3Y4
Contact us about this property
Highlights
Estimated valueThis is the price Wahi expects this property to sell for.
The calculation is powered by our Instant Home Value Estimate, which uses current market and property price trends to estimate your home’s value with a 90% accuracy rate.Not available
Price/Sqft$431/sqft
Monthly cost
Open Calculator
Description
Welcome to 719 Potawatomi Crescent!Step into nearly 1,700 sq. ft. of beautifully designed living space (1,699 sq. ft. to be exact), plus an additional 765 sq. ft. of unfinished basement perfect for storage or future customization.Whether you're a first-time home buyer, transitioning from renting, or upgrading from condo living, this bright and spacious 4-bedroom townhome offers the perfect balance of comfort, style, and function. Situated in a friendly, sought-after neighbourhood, this well-maintained home is ready to be your next chapter.Inside, youll find:4 generously sized bedrooms2 full bathrooms including a luxurious soaker tub in the second washroom, perfect for relaxing after a long day1 convenient powder room on the main floorA primary suite retreat featuring a separate glass shower and ample closet spaceLarge windows flood the home with natural light, creating a warm and inviting atmosphere throughout. The upper-level laundry adds everyday convenience, and the spacious unfinished basement provides excellent storage or the potential to create your dream rec room, gym, or hobby area.This move-in-ready townhome offers more than just space it offers a lifestyle. With room to grow and personalize, its an ideal choice for those looking to own their space and invest in their future. Dont miss this opportunity book your private viewing today and discover everything 719 Potawatomi Crescent has to offer!
Property Details
Interior
Features
Main Floor
Dining
2.9 x 2.8Combined W/Kitchen / Tile Floor
Living
5.94 x 3.8Combined W/Family / hardwood floor
Kitchen
2.9 x 2.8Eat-In Kitchen / Tile Floor
Exterior
Features
Parking
Garage spaces 1
Garage type Attached
Other parking spaces 1
Total parking spaces 2
Property History
 50
50
