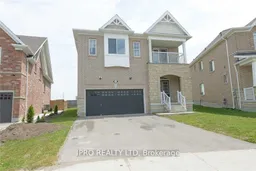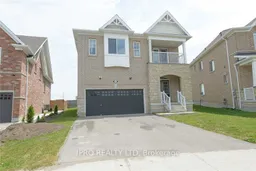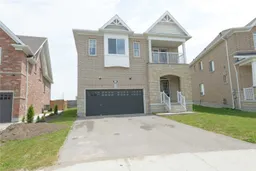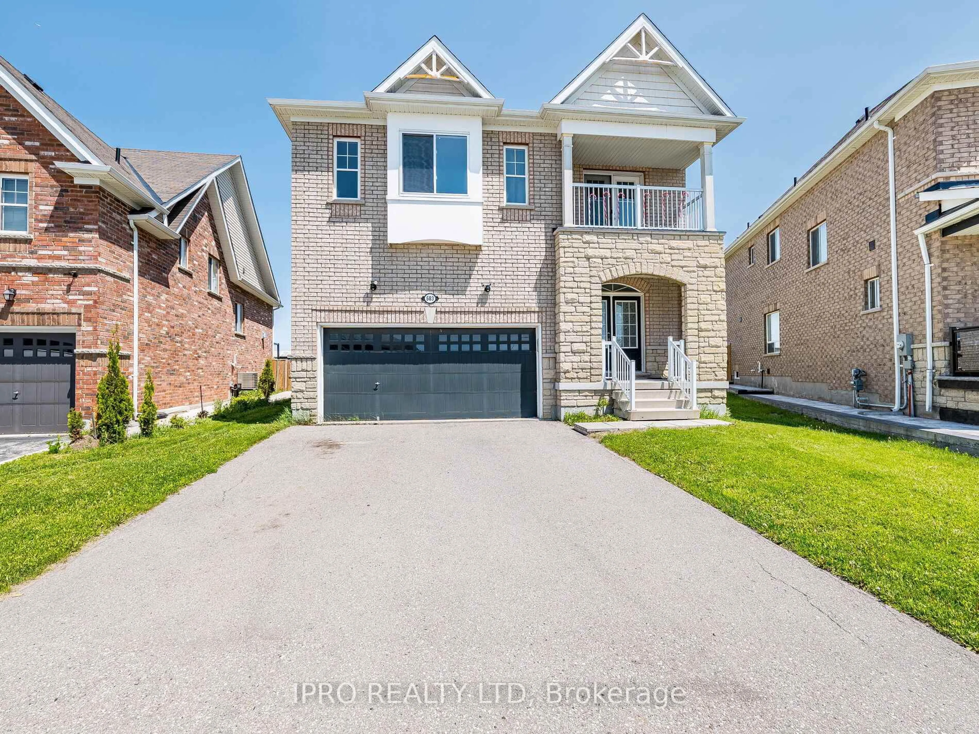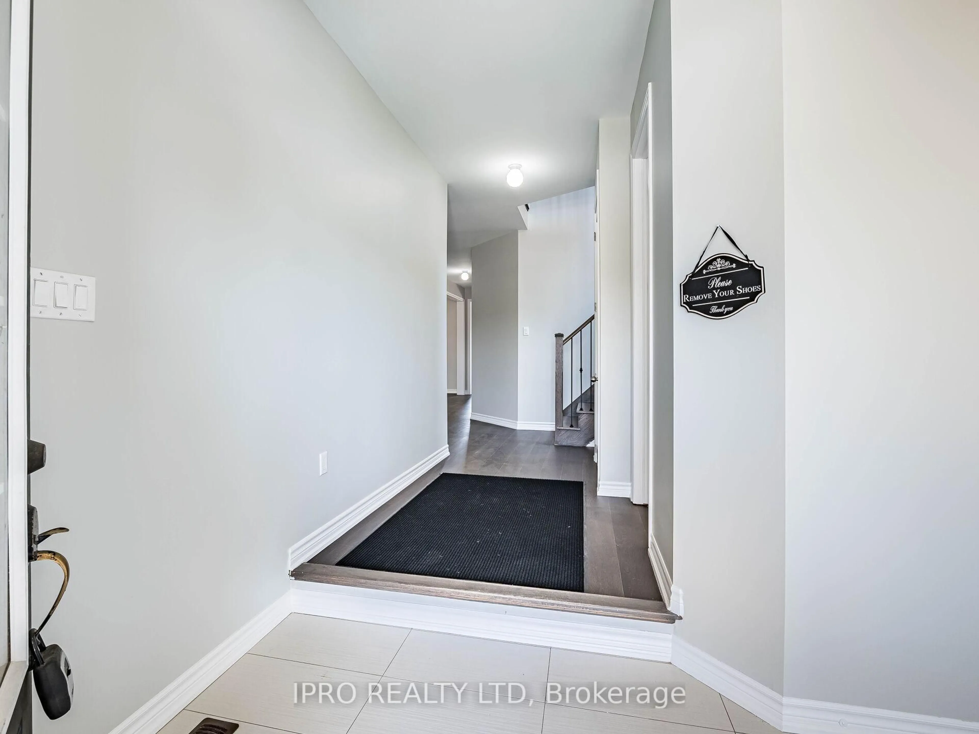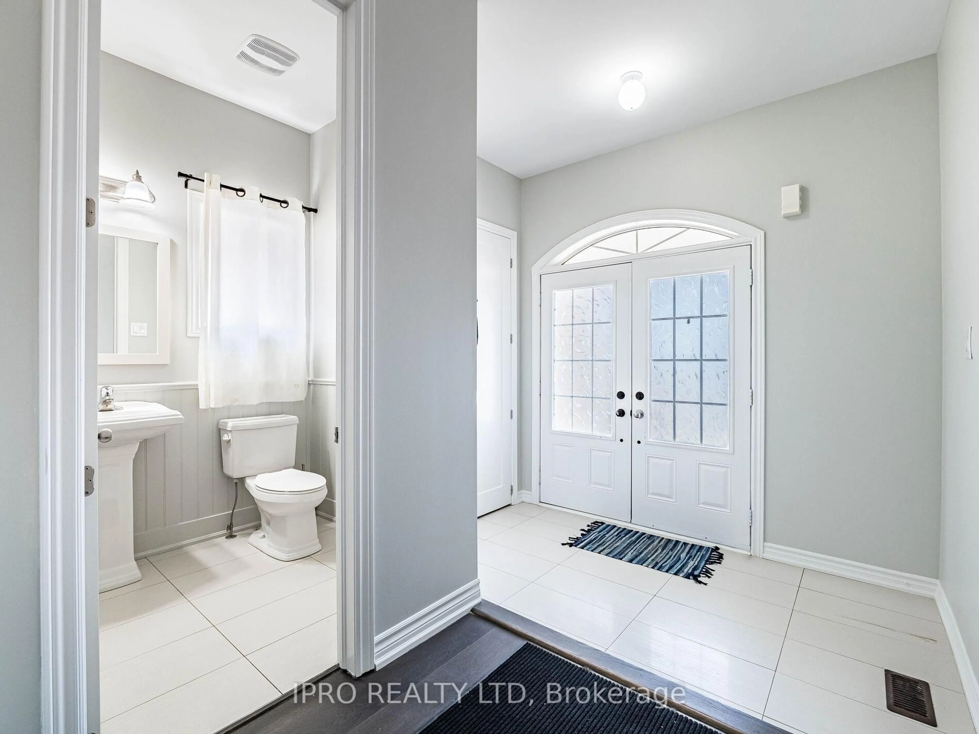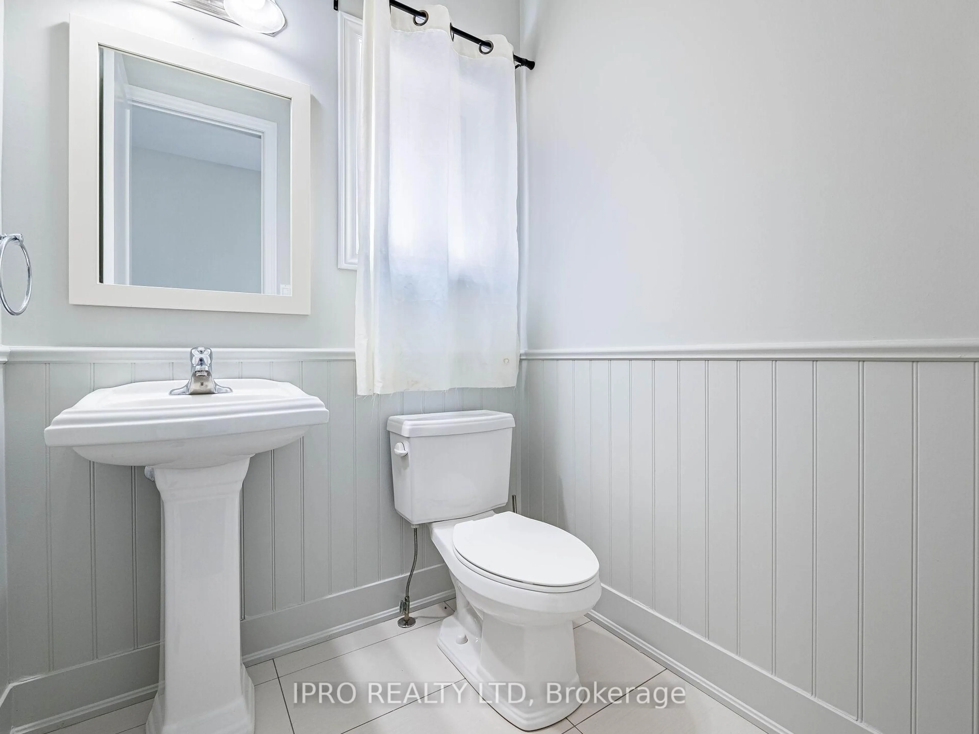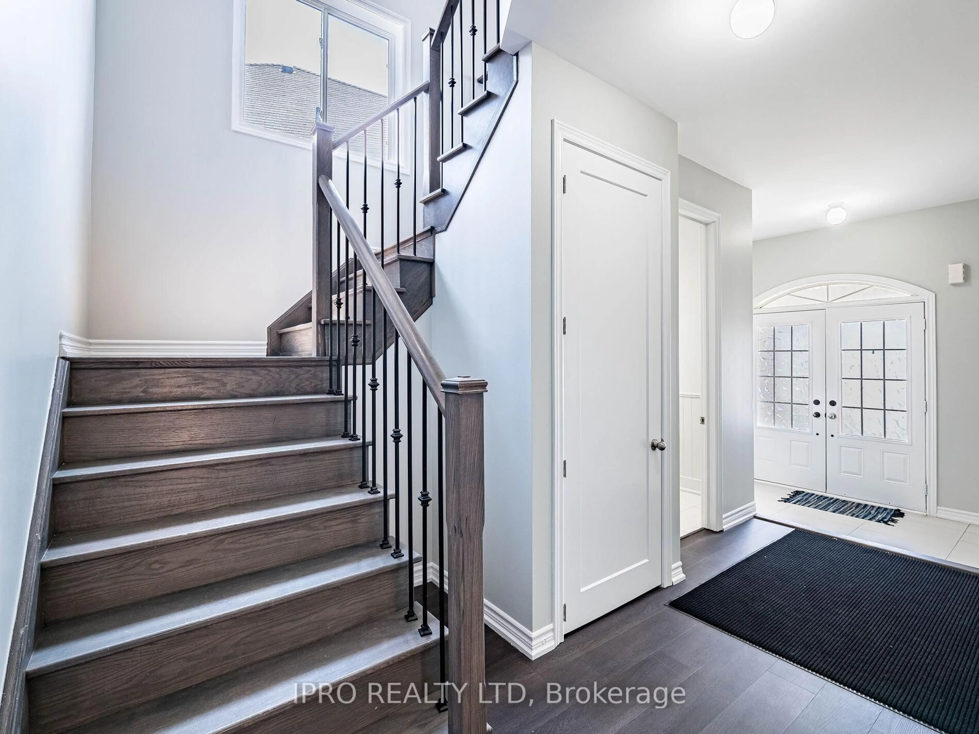683 Hammond St, Shelburne, Ontario L9V 3S2
Contact us about this property
Highlights
Estimated valueThis is the price Wahi expects this property to sell for.
The calculation is powered by our Instant Home Value Estimate, which uses current market and property price trends to estimate your home’s value with a 90% accuracy rate.Not available
Price/Sqft$278/sqft
Monthly cost
Open Calculator
Description
Step in comfortable elegance Living In This Stunning Home Offering Over 3,240 Square Feet Of Thoughtfully Designed, Functional Space. The Main Level Boasts Welcoming Entrance With Soaring 9-Foot Ceilings, Elegant vinyl floors throughout. Kitchen Features An Oversized Breakfast Island, Stainless Steel Appliances all open to a spacious great room perfect for entertaining and family gatherings. Additionally, the home includes a formal dining room and a cozy main floor study. Convenient Laundry And Mud Room With Large Closet And Direct Access To Double Garage. The Upper Level Offers 4 Generously Sized Bedrooms And An Open-Concept Loft with walkout Balcony, Ideal For 2nd Study Or Rec Room. The Primary Master Suite Is A True Retreat, Featuring A 5-Piece Bathroom And Large Walk-In Closet. 2nd Bedroom With Fully Private Ensuite Bath Can Serve as 2nd Primary Bedroom. Two Additional Bedrooms With Semi En-Suite Bath And Walk-In Closets. Full Untouched Basement With Separate Entrance.
Property Details
Interior
Features
Main Floor
Kitchen
3.81 x 2.59Breakfast Bar / Laminate / Stainless Steel Appl
Breakfast
3.81 x 4.05Combined W/Kitchen / Open Concept / Vinyl Floor
Dining
4.27 x 3.78Vinyl Floor / Open Concept
Great Rm
5.33 x 4.42hardwood floor / Large Window / Pot Lights
Exterior
Features
Parking
Garage spaces 2
Garage type Built-In
Other parking spaces 4
Total parking spaces 6
Property History
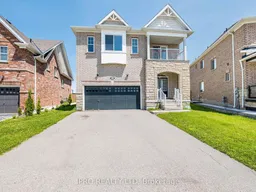 39
39