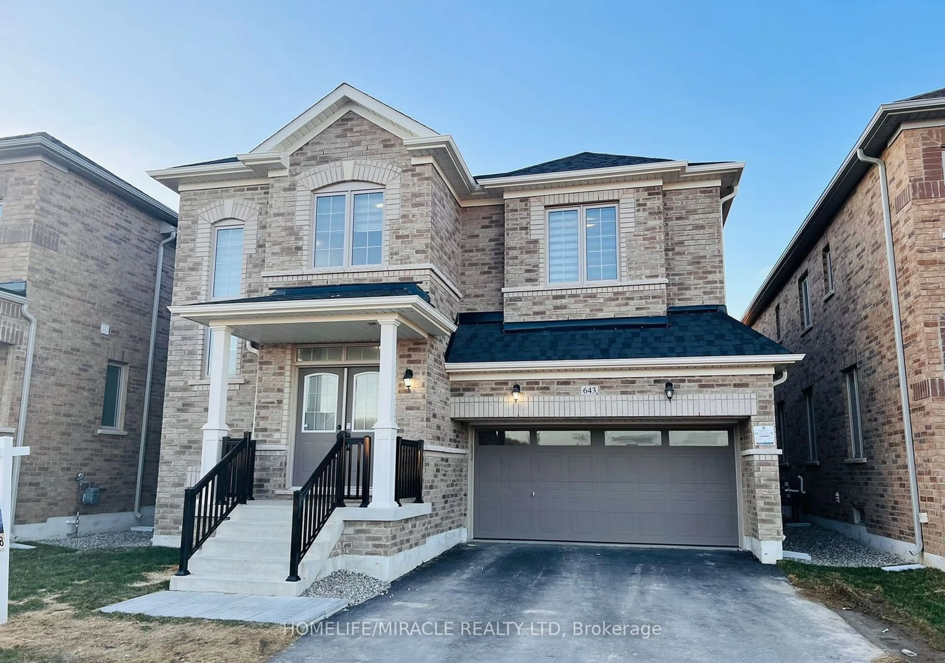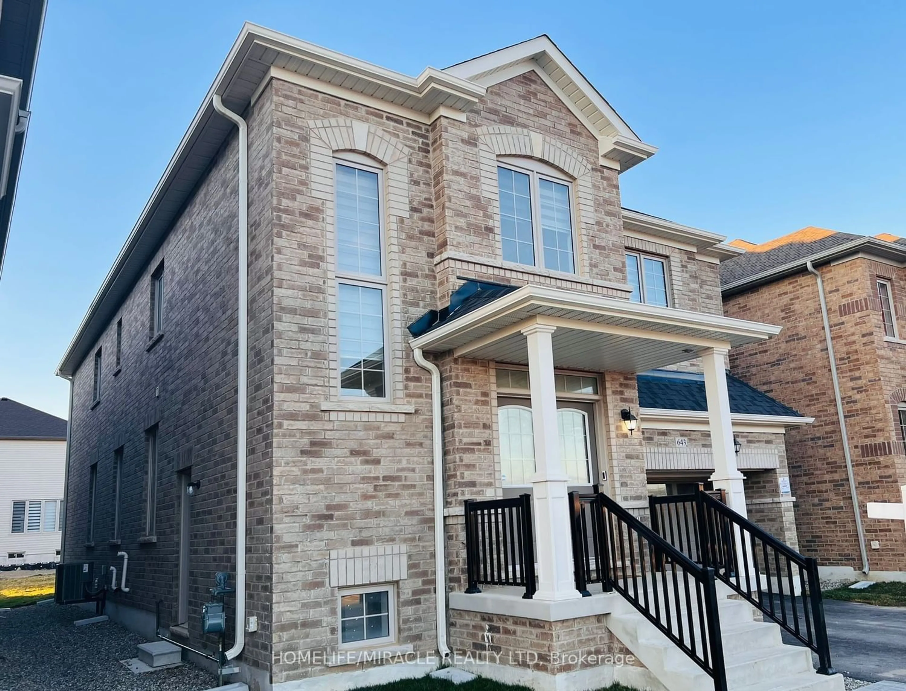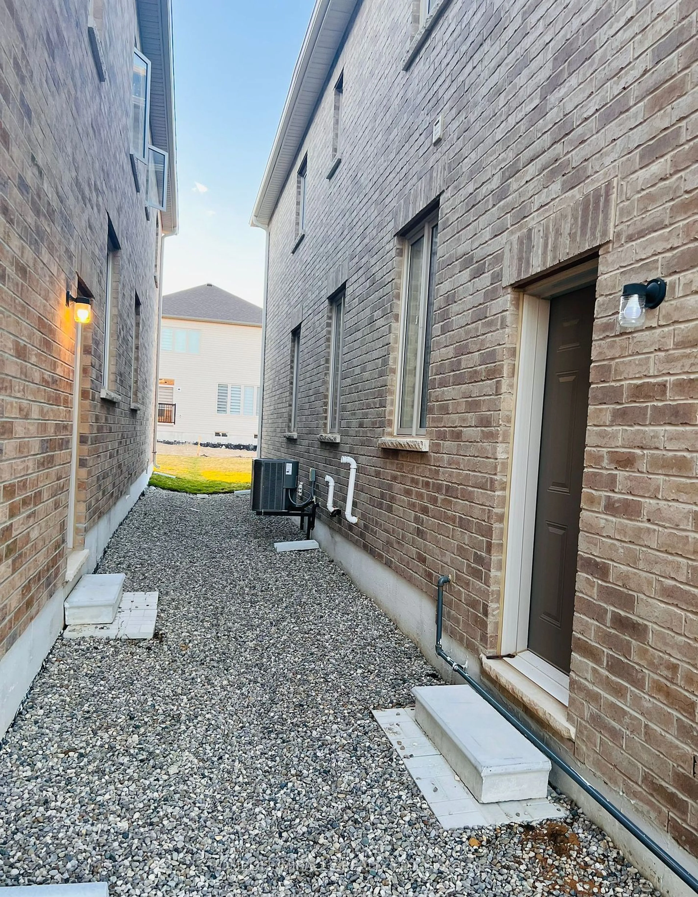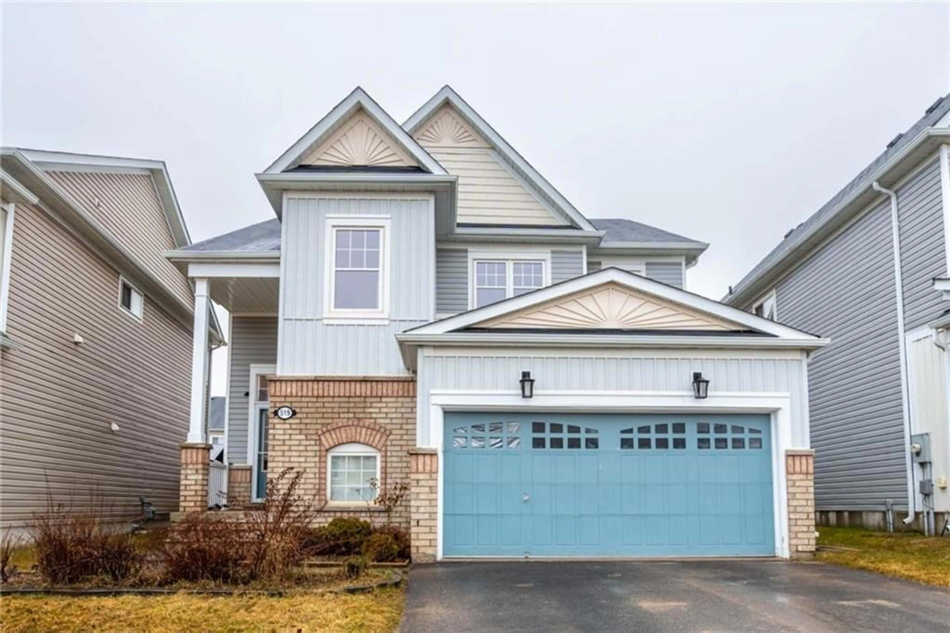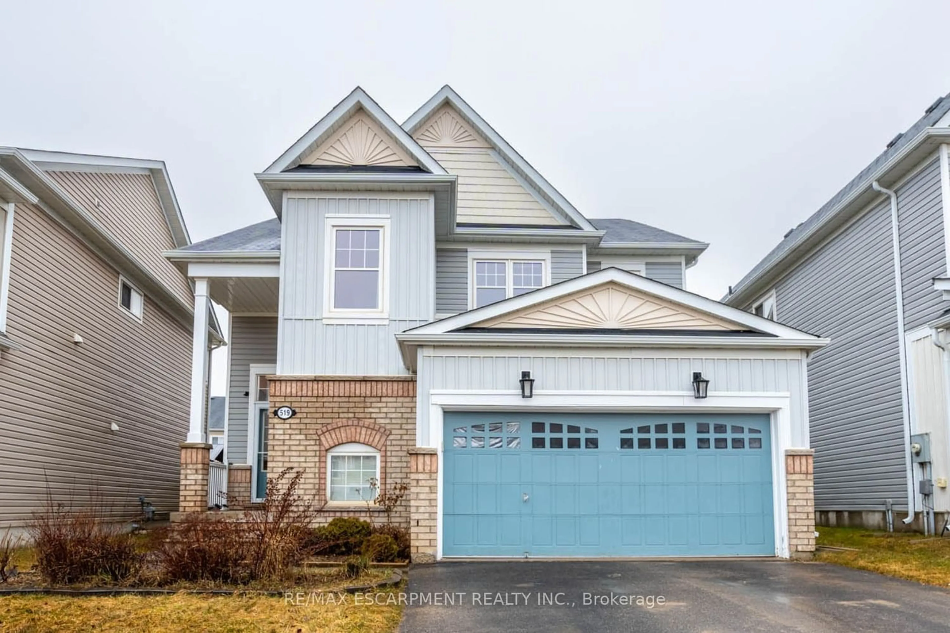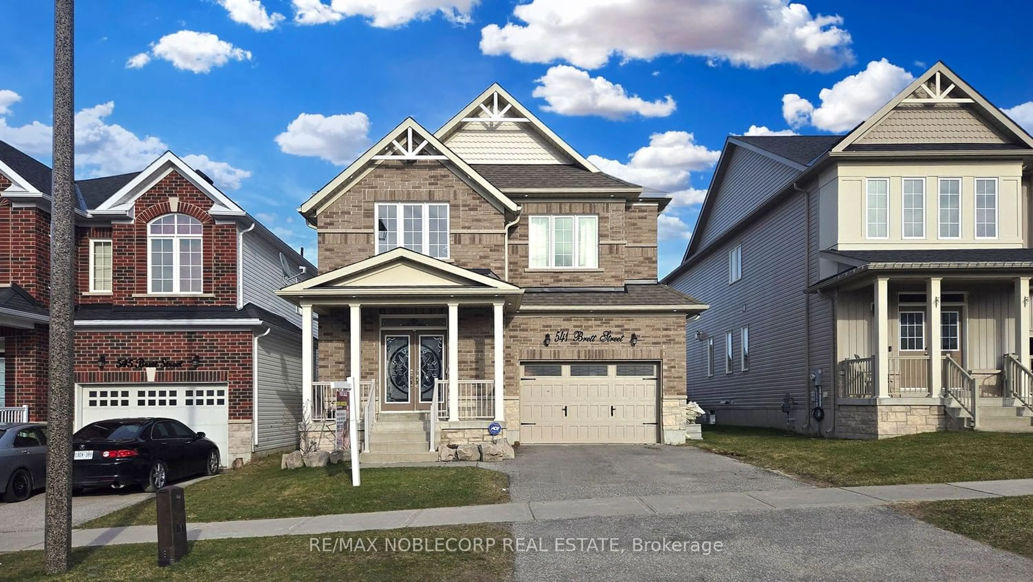643 Anishinaabe Dr, Shelburne, Ontario L9V 3Y4
Contact us about this property
Highlights
Estimated ValueThis is the price Wahi expects this property to sell for.
The calculation is powered by our Instant Home Value Estimate, which uses current market and property price trends to estimate your home’s value with a 90% accuracy rate.$934,000*
Price/Sqft$340/sqft
Days On Market19 days
Est. Mortgage$4,720/mth
Tax Amount (2023)$5,628/yr
Description
Location, luxury, and convenience converge in this exquisite one-year-old home nestled in Shelburne. Boasting a generous 3096 sqft layout, this residence is a haven for families and entertainers alike. Picture yourself in this spacious abode featuring 6 bedrooms, including a main floor Den perfect for guests or multi-generational living. With no carpets throughout and premium hardwood flooring, every step exudes elegance and style.The builder's thoughtful touch extends to a separate side entrance to the basement, offering privacy and endless possibilities for customization. Indulge in the epitome of modern living with upgrades like a double sink in the primary bathroom, built-in appliances, and a gas stove, elevating both form and function. Entertaining is effortless with upgraded LED lights, a stove gas line, and a fridge water line, catering to gatherings of any size. Beyond the confines of this luxurious home, discover easy access to essential amenities, schools, parks, and shopping areas. Experience the perfect blend of comfort and sophistication in this meticulously crafted residence. Your dream home awaits!
Property Details
Interior
Features
Main Floor
Kitchen
4.90 x 3.50B/I Appliances / Pantry
Den
3.20 x 3.10Hardwood Floor
Breakfast
3.20 x 3.84Sliding Doors / Ceramic Floor
Family
5.00 x 3.80Hardwood Floor / Fireplace
Exterior
Features
Parking
Garage spaces 2
Garage type Attached
Other parking spaces 2
Total parking spaces 4
Property History
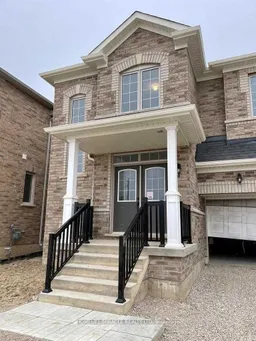 19
19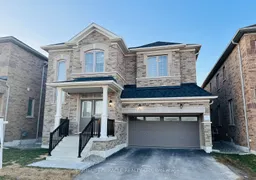 39
39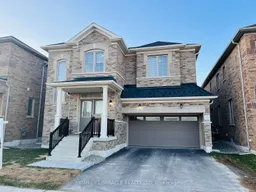 39
39
