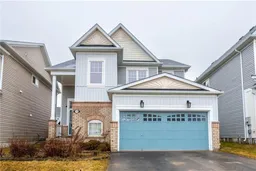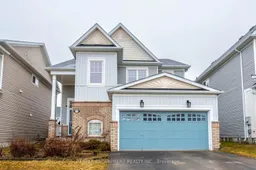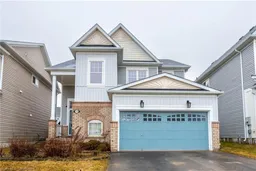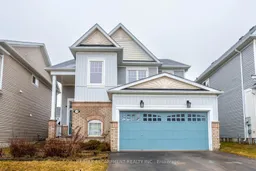Sold for $···,···
•
•
•
•
Contact us about this property
Highlights
Estimated ValueThis is the price Wahi expects this property to sell for.
The calculation is powered by our Instant Home Value Estimate, which uses current market and property price trends to estimate your home’s value with a 90% accuracy rate.Login to view
Price/SqftLogin to view
Est. MortgageLogin to view
Tax Amount (2023)Login to view
Sold sinceLogin to view
Description
Signup or login to view
Property Details
Signup or login to view
Interior
Signup or login to view
Features
Heating: Forced Air, Natural Gas
Basement: Full, Unfinished
Exterior
Signup or login to view
Features
Sewer (Municipal)
Parking
Garage spaces 2
Garage type -
Other parking spaces 2
Total parking spaces 4
Property History
Login required
Sold
$•••,•••
Stayed --105 days on market Listing by rahb®
Listing by rahb®

Login required
Sold
$•••,•••
Login required
Listed
$•••,•••
Stayed --76 days on market Listing by trreb®
Listing by trreb®

Sep 9, 2024
Sold
$•••,•••
Login required
Listed
$•••,•••
Stayed 76 days on market 40Listing by itso®
40Listing by itso®
 40
40Login required
Terminated
Login required
Listed
$•••,•••
Stayed --82 days on market Listing by trreb®
Listing by trreb®

Property listed by RE/MAX Escarpment Realty Inc., Brokerage

Interested in this property?Get in touch to get the inside scoop.
