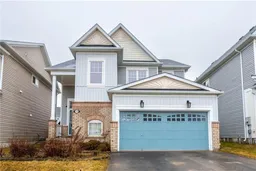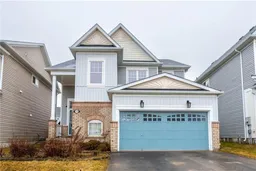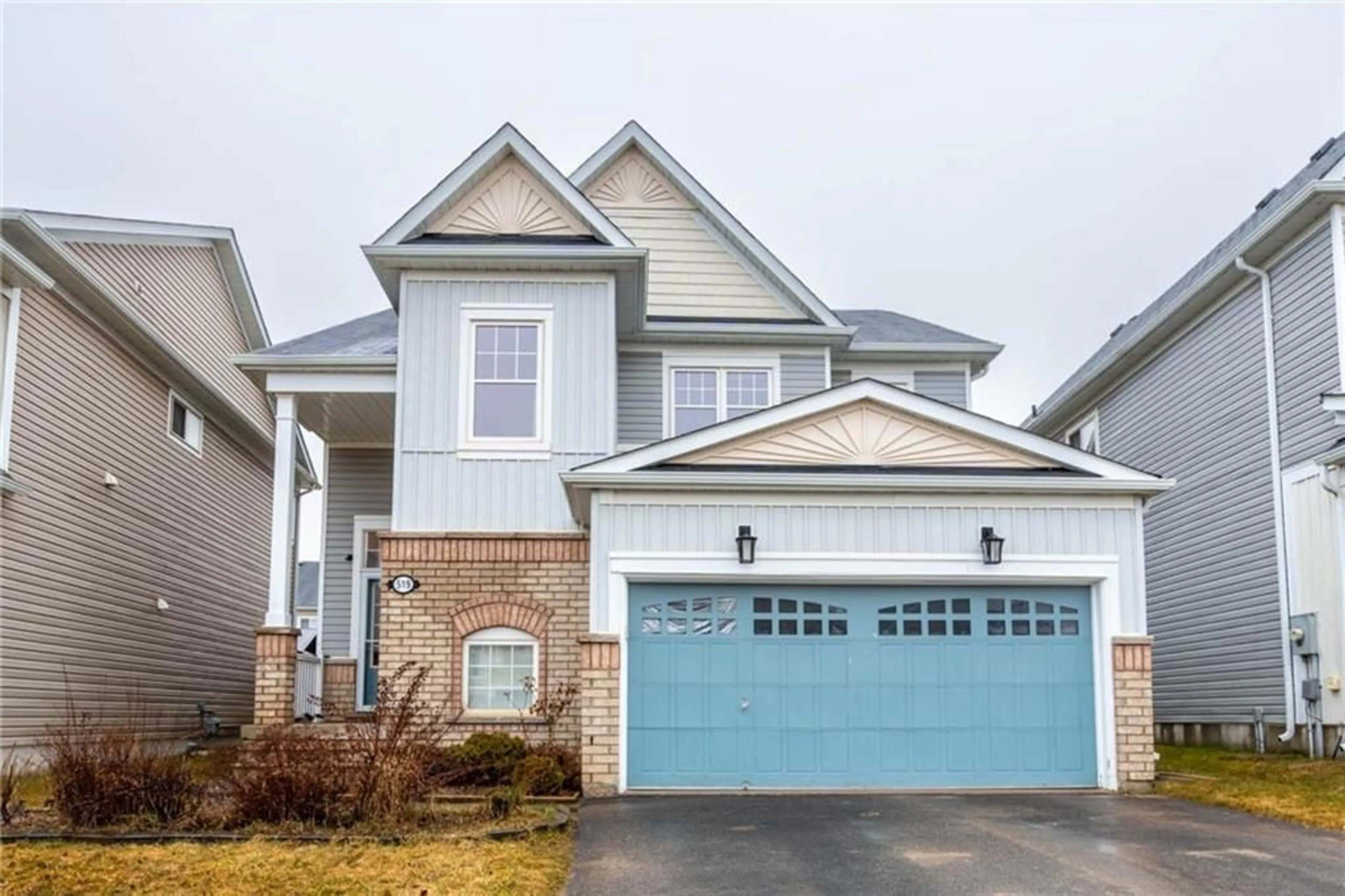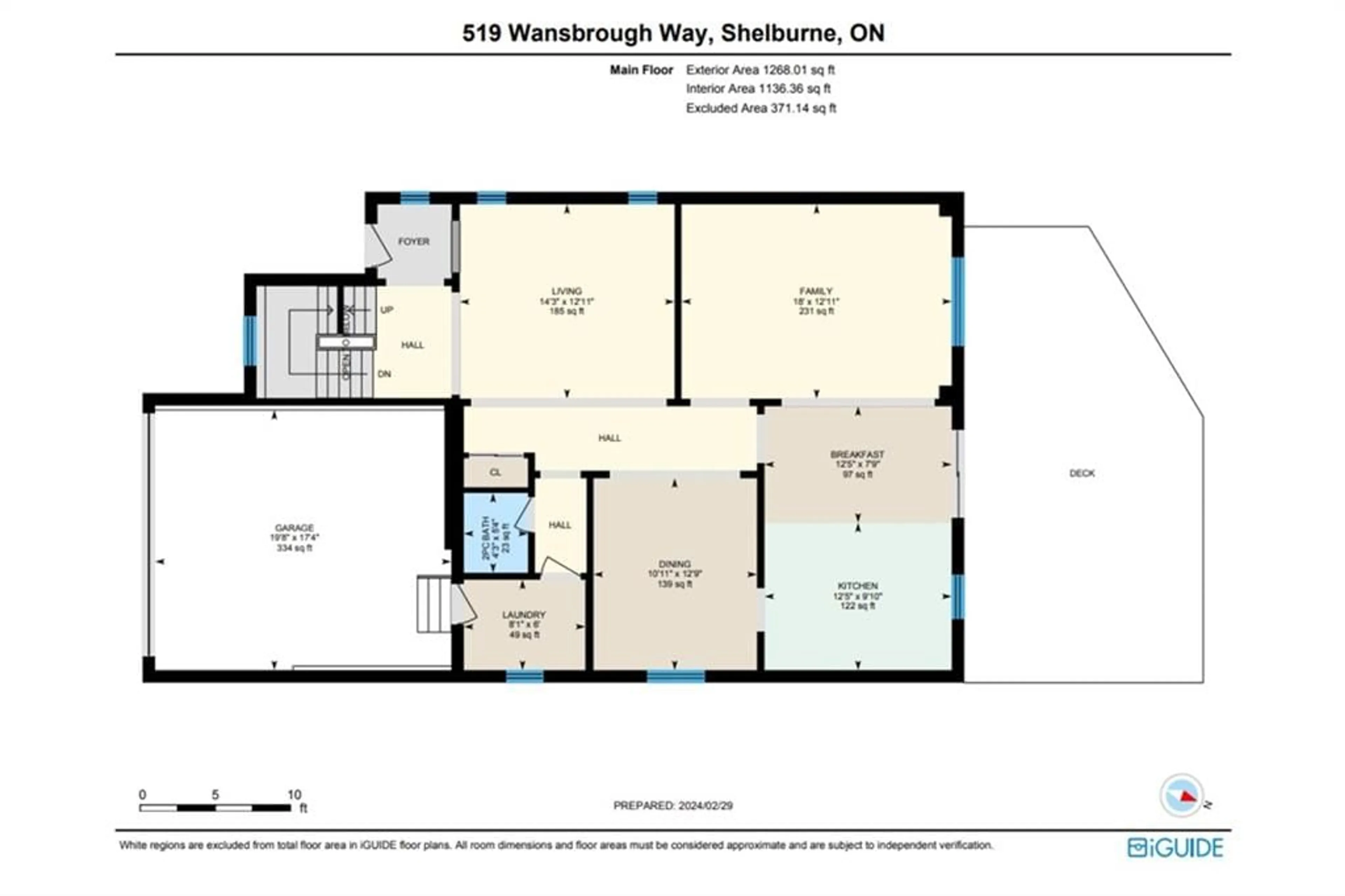519 Wansbrough Way, Shelburne, Ontario L9V 2S8
Contact us about this property
Highlights
Estimated ValueThis is the price Wahi expects this property to sell for.
The calculation is powered by our Instant Home Value Estimate, which uses current market and property price trends to estimate your home’s value with a 90% accuracy rate.$1,021,000*
Price/Sqft$340/sqft
Days On Market118 days
Est. Mortgage$3,844/mth
Tax Amount (2023)$5,307/yr
Description
Fantastic 2-storey family home with charming curb appeal featuring 4 bedrooms, 3+1 bathrooms and a double garage in Shelburne! Enjoy the convenience of a functional main floor plan with large windows throughout, perfect for easy everyday living and hosting. There is a spacious living area near the front of the home which leads into the beautifully designed dining room. The kitchen is well-designed with plenty of cabinetry and counter space, and a breakfast area with backyard access. The family room is generously sized and features an exceptionally large window that overlooks the backyard. Also found on the main floor is a laundry room, a tasteful powder room, and inside entry from the double garage. Make your way to the second floor where you will find the retreat-like private primary bedroom with a large walk-in closet and a lovely 4-piece ensuite with a soaker tub and a shower. Three additional spacious bedrooms, all with ample closet space, and two additional bathrooms complete the second level. The basement offers plenty of space for storage, a cold room and the opportunity of a blank canvas to custom design your dream recreation room! Conveniently situated near lots of great amenities, restaurants, schools, golf courses, nature trails and parks, and more. Now’s the chance to call this wonderful house your new home!
Property Details
Interior
Features
2 Floor
Breakfast
7 x 12Balcony/Deck
Breakfast
7 x 12Balcony/Deck
Family Room
12 x 18Family Room
12 x 18Exterior
Parking
Garage spaces 2
Garage type Attached,Inside Entry, Asphalt
Other parking spaces 2
Total parking spaces 4
Property History
 40
40 46
46

