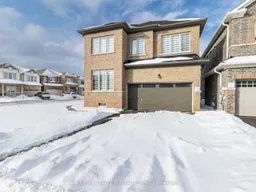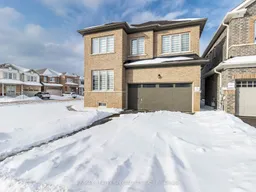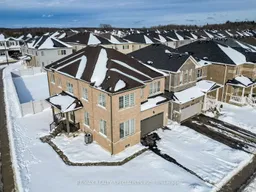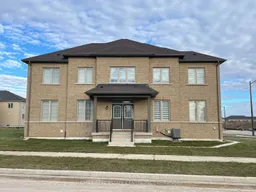!! Yes, Its Priced Right ! Wow, This Is An Absolute Showstopper And A Must-See ! Priced To Sell Immediately, Walking Distance To Plaza & Hyws !This Stunning 4 Bedroom, Fully Upgraded Corner Lot Offers Luxury, Space, And Practicality For Families, The Home Features Boasting 9'High Ceilings , Separate Living Room And Family Rooms On Main Floor, Perfect For Relaxing. Gleaming Hardwood Floors Throughout The Main Add A Touch Of Elegance !! Children's Paradise Carpet Free Home ! While The Beautifully Designed Kitchen Is A Chefs Dream, Featuring Quarts Countertops And Stainless Steel Appliances ! The Master Bedroom Is A Private Retreat With A Large Walk-In Closet And A 5-Piece Ensuite,Perfect For Unwinding. All Four (4) Spacious Bedrooms With Three Full Washrooms, Offering Privacy And Convenience For Every Family Member ! The Fully Unfinished Basement Invites Endless Possibilities For Creative Minds Offers Flexibility With Potential As A Granny Suite! This Homes Thoughtful Design Makes It Perfect For Multi-Generational Living. With Its Premium Finishes, Spacious Layout, And Income Potential,This Home Is Move-In Ready And Priced To Sell Quickly. Don't Miss Out On This Incredible Opportunity Schedule Your Viewing Today And Make This Home Yours !! **EXTRAS** Premium Corner Lot With Dark Stain Hardwood Floors On Main Floor ! Garage Access ! Finished To Perfection W/Attention To Every Detail , Near To Plaza & Hwys , 4 Car Parking spots On Driveway.
Inclusions: S/S Fridge, S/S Stove, Dishwasher, Washer And Dryer, All Window Coverings, All Washroom Mirrors, All Light Fixtures, Furnace, AC .






