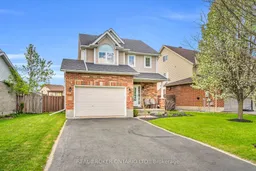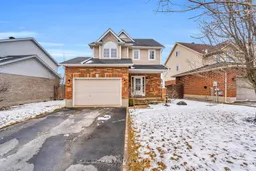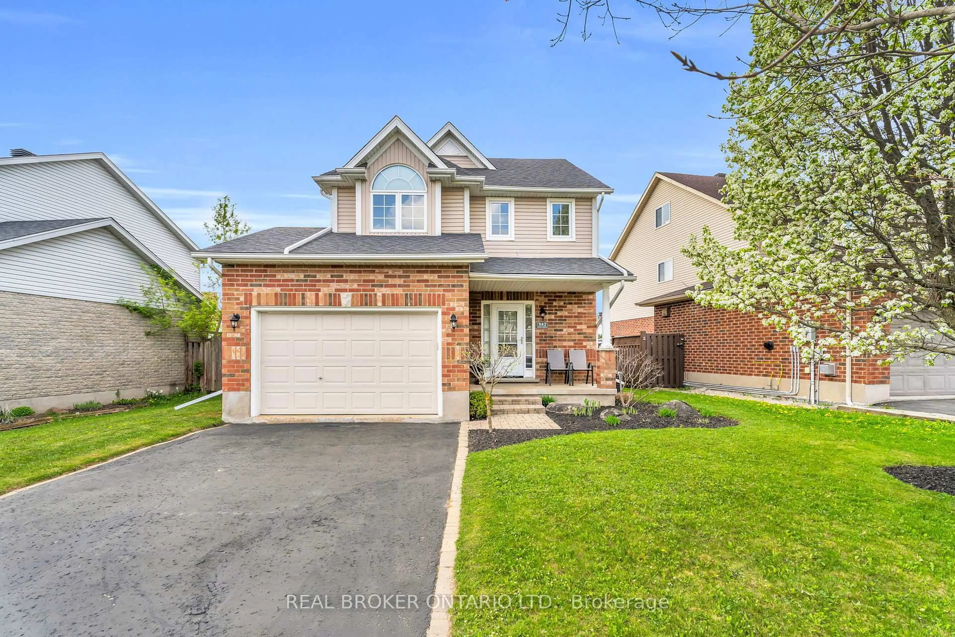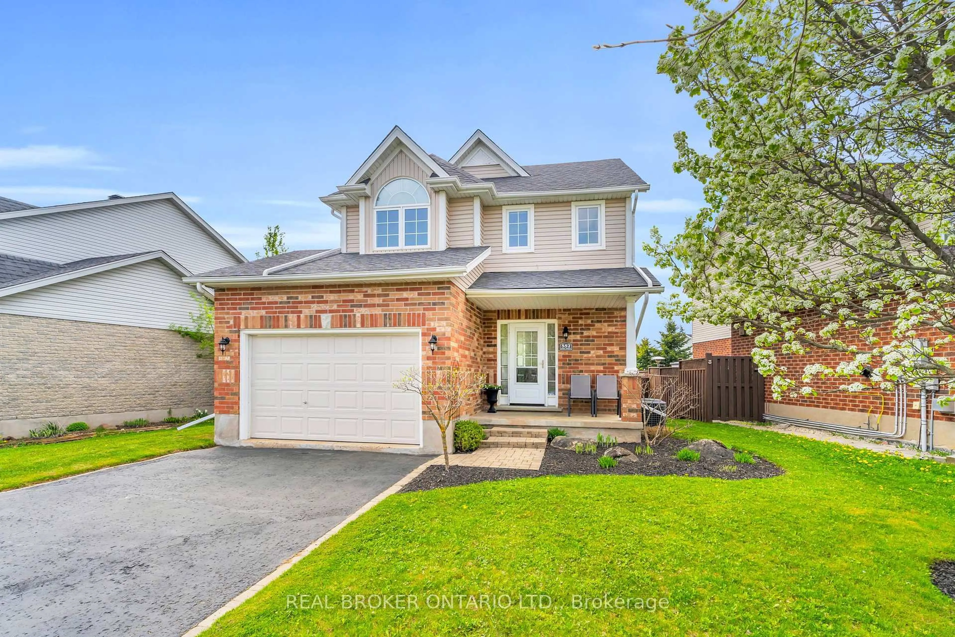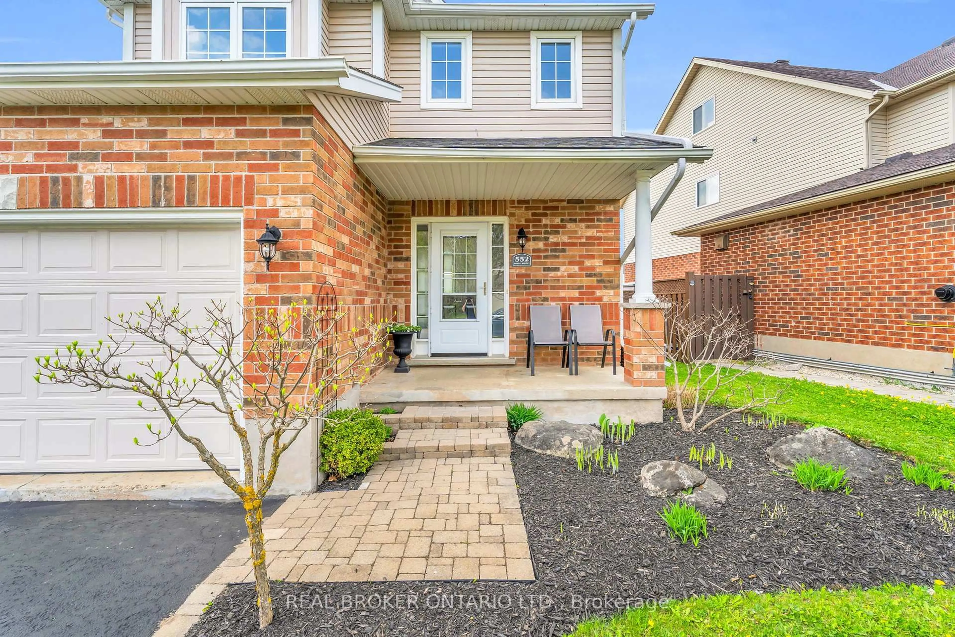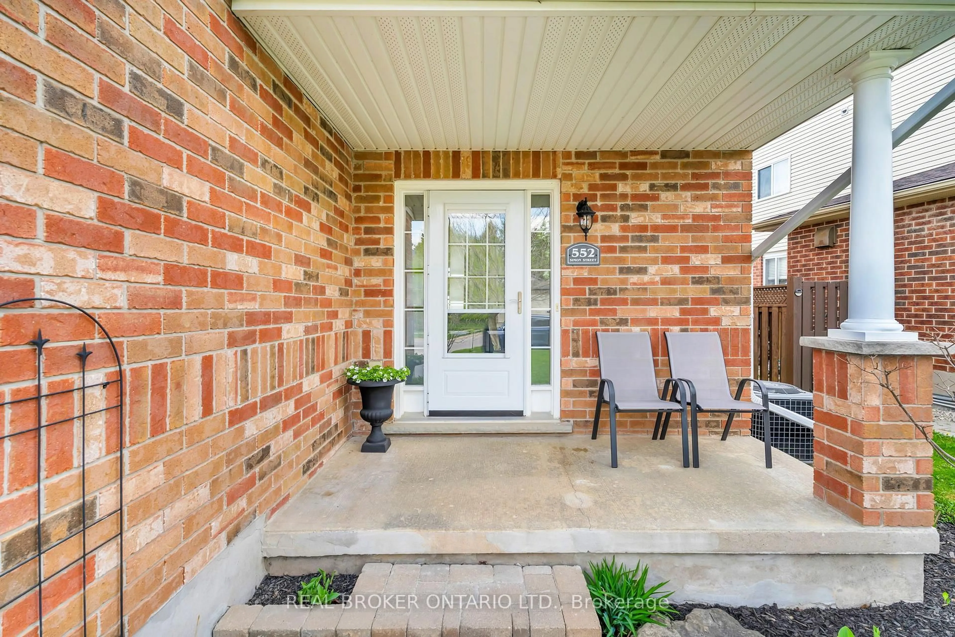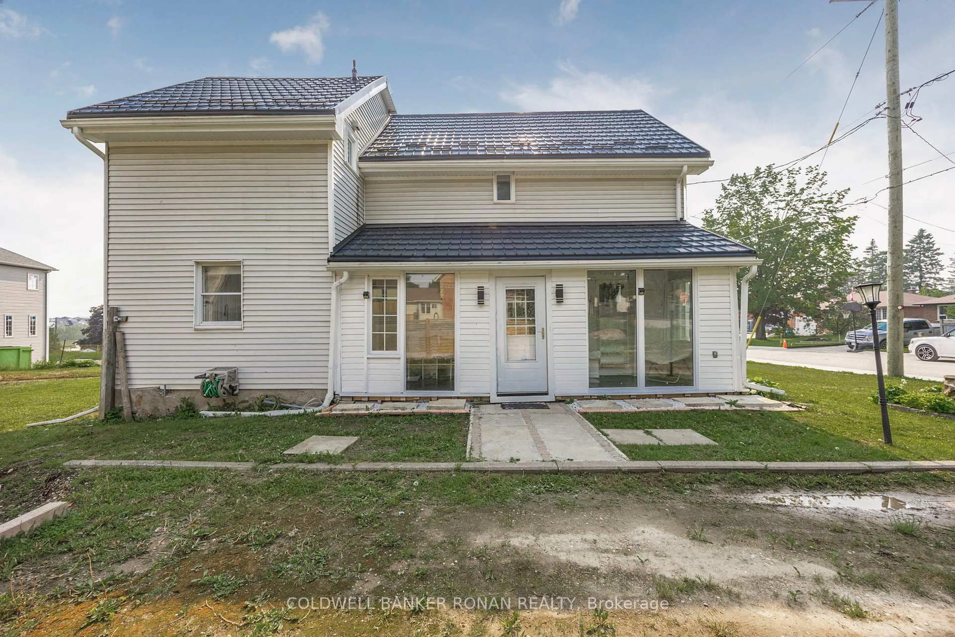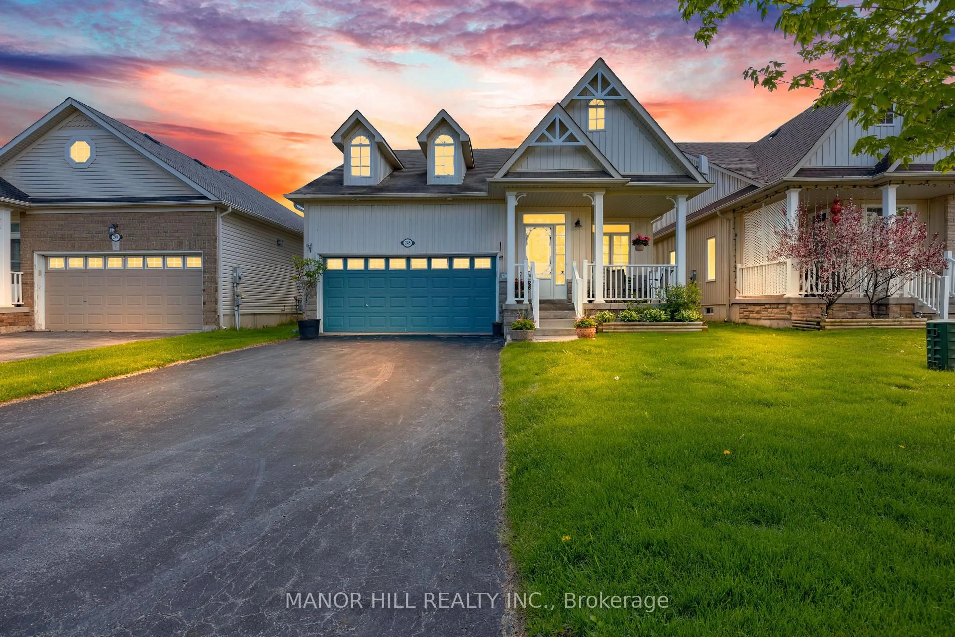552 Simon St, Shelburne, Ontario L9V 3P6
Contact us about this property
Highlights
Estimated valueThis is the price Wahi expects this property to sell for.
The calculation is powered by our Instant Home Value Estimate, which uses current market and property price trends to estimate your home’s value with a 90% accuracy rate.Not available
Price/Sqft$630/sqft
Monthly cost
Open Calculator
Description
Straight Out of a Magazine - True Pride Of Ownership Is Evident Throughout! Located in a very desirable area of Shelburne, this meticulously cared-for home offers the perfect blend of style, comfort, and function this property is ideal and would appeal to so many people. Step into the sunken front entrance with a glass French door for added privacy and separation. The kitchen features ample storage, peninsula, stainless steel appliances, under-cabinet lighting, and a stylish backsplash. Enjoy meals in the separate dining room with hardwood floors, or relax in the living room with hardwood floors, cozy fireplace, and walkout to the deck. Upstairs, the primary bedroom boasts a vaulted ceiling section, walk-in closet with custom built-ins, and space for a desk or reading nook. Two additional bedrooms include custom closets and bright windows. The full bath offers a large linen closet. The lower-level laundry room is thoughtfully designed with a built-in counter, desk space, and extra storage/pantry. A fourth bedroom with egress window and under-stair storage adds function and flexibility.Fully fenced yard with side access gate. No sidewalk parking for 4 in the driveway. Double garage with storage mezzanine. Central vacuum, added insulation/air sealing, shingles (2016), extended downspouts. Home Inspection Report Has Been Complete. Built In 2002. Walking distance to amenities, elementary school, park. Don't miss this magazine-worthy designed home in pristine condition ready for its next chapter! Very flexible closing available.
Property Details
Interior
Features
Lower Floor
Laundry
0.0 x 0.0Custom Counter / Pantry / Closet
Utility
0.0 x 0.04th Br
6.46 x 4.21Broadloom / Above Grade Window
Exterior
Features
Parking
Garage spaces 2
Garage type Built-In
Other parking spaces 4
Total parking spaces 6
Property History
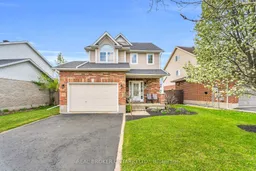 36
36