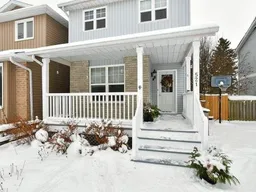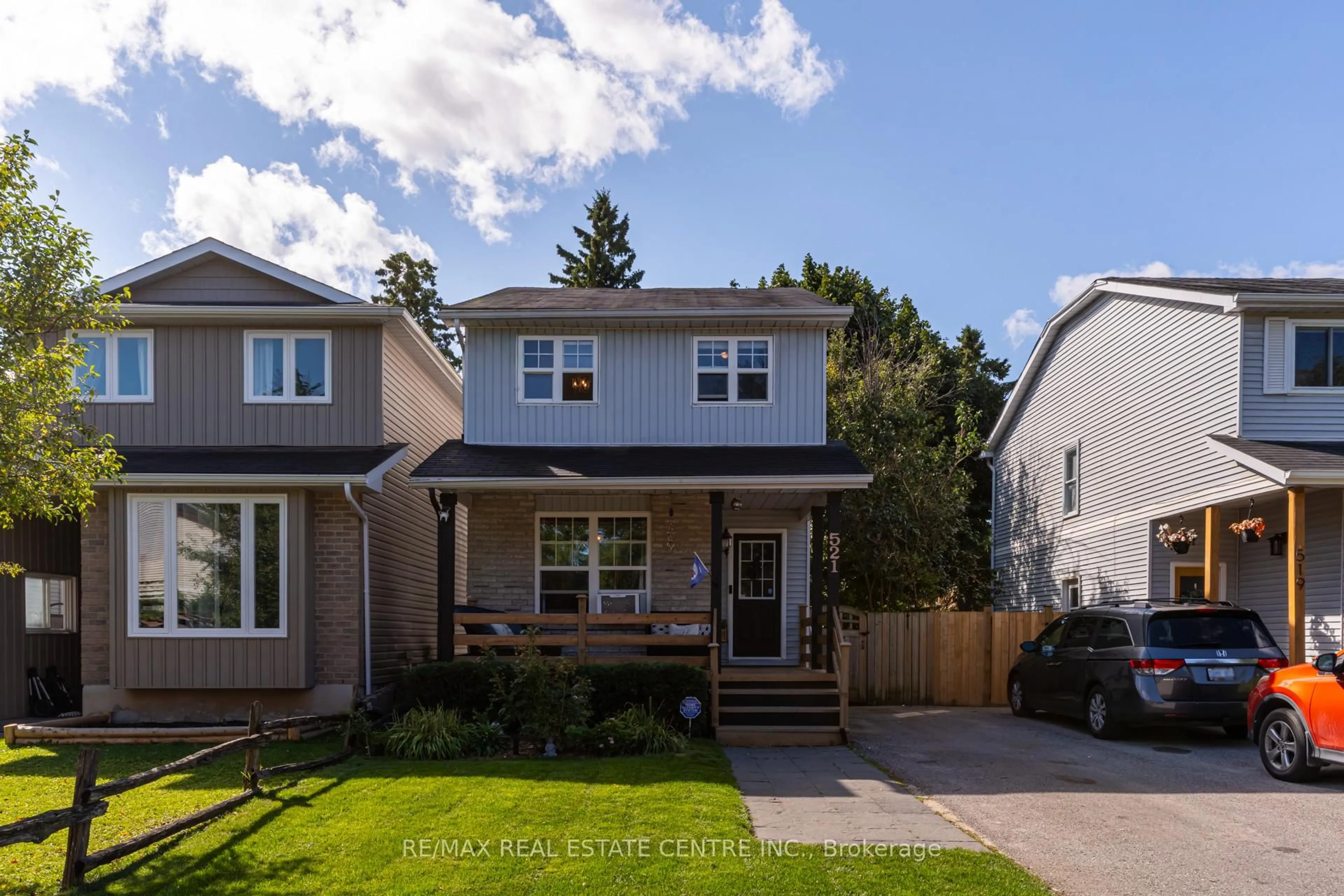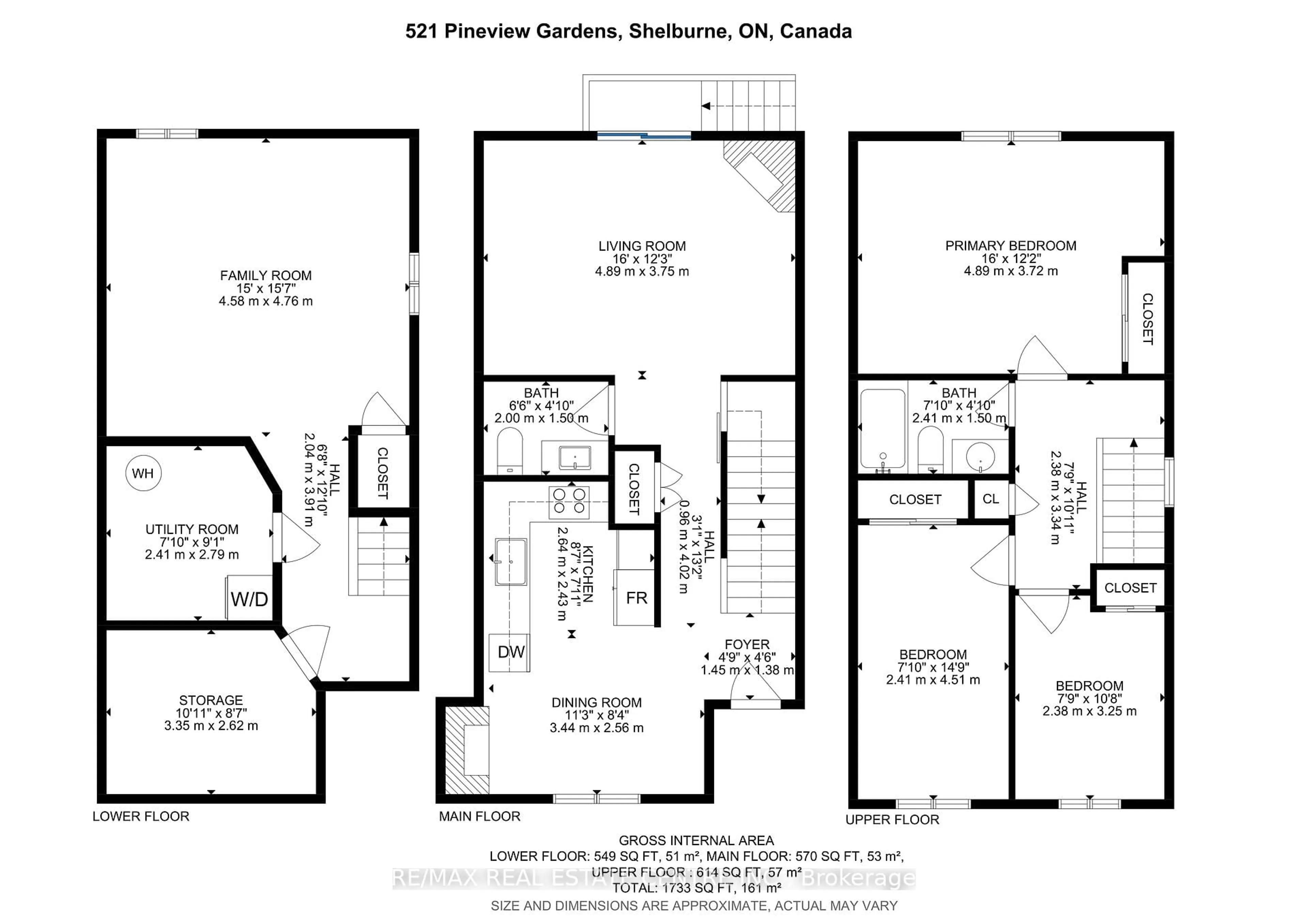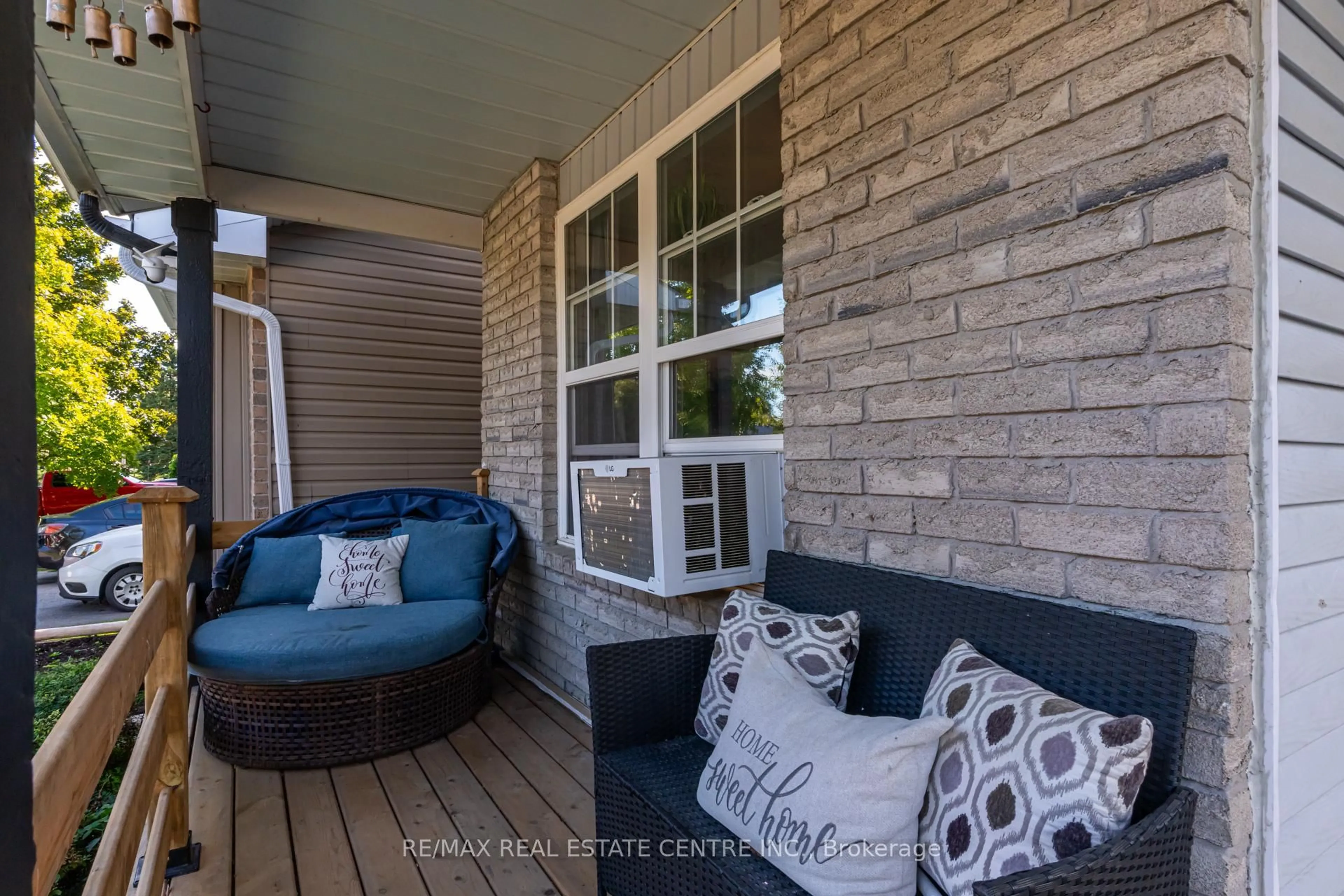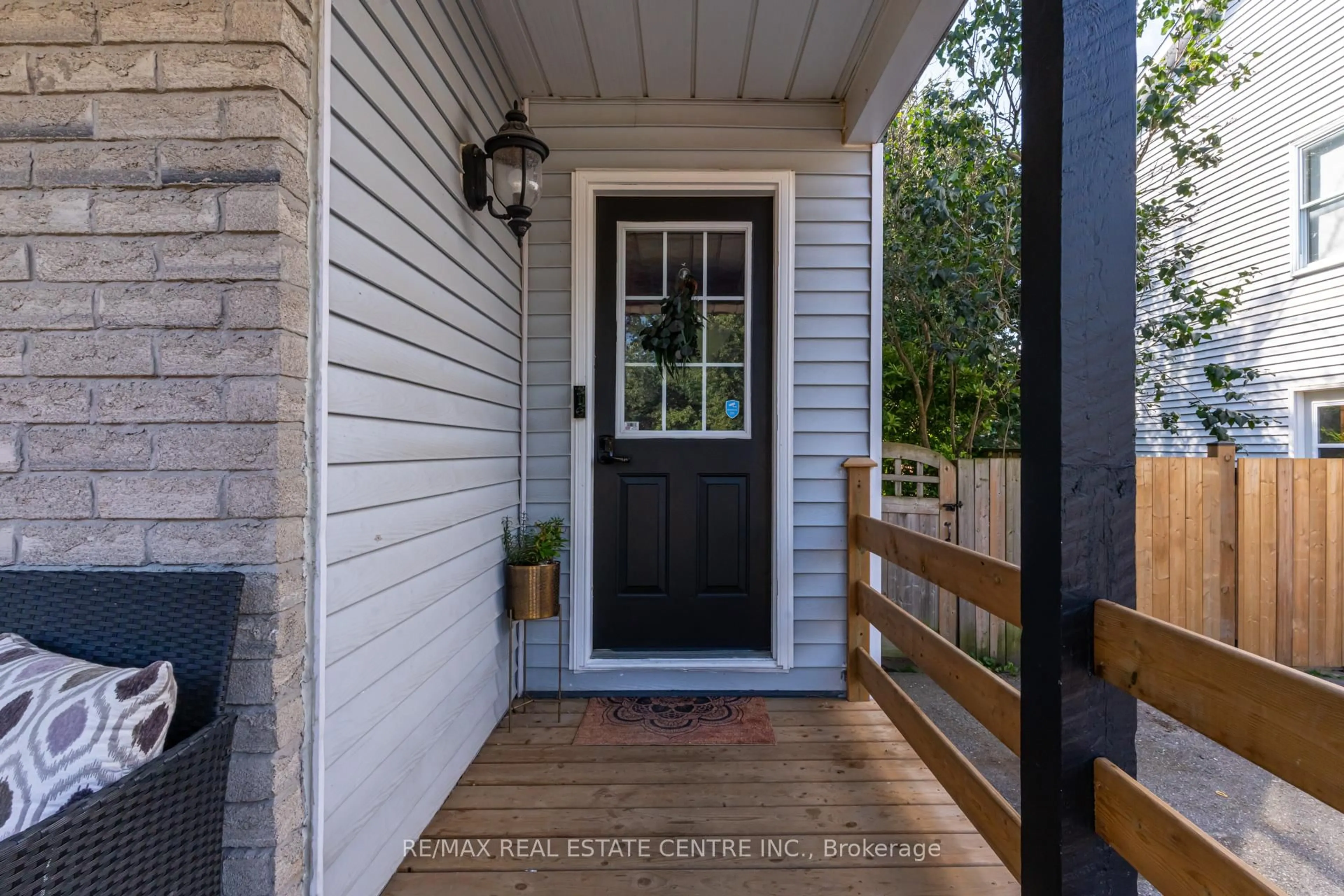521 Pineview Gdns, Shelburne, Ontario L9V 2Z9
Contact us about this property
Highlights
Estimated valueThis is the price Wahi expects this property to sell for.
The calculation is powered by our Instant Home Value Estimate, which uses current market and property price trends to estimate your home’s value with a 90% accuracy rate.Not available
Price/Sqft$472/sqft
Monthly cost
Open Calculator
Description
Welcome to this charming 3 bedroom, 1,5 bathroom home that perfectly balances comfort with entertainment possibilities. This delightful property offers an ideal setting for both relaxation and memorable gatherings with family and friends.The heart of the home features a welcoming living room anchored by a cozy gas fireplace, creating the perfect atmosphere for quiet evenings or casual entertaining. The thoughtfully designed layout flows seamlessly throughout the main level, providing both functionality and warmth.Adventure awaits in the private backyard, where a unique tree house offers endless possibilities for children's imagination or perhaps your own secret retreat. The outdoor deck provides an excellent space for barbecues and al fresco dining, while the hot tub promises year-round relaxation under the stars.The finished basement adds significant value to this property, offering flexible space that can serve as a recreation room, home office, or additional entertainment area. This versatile space adapts beautifully to your family's evolving needs.First-time home buyers will particularly appreciate the move-in ready condition and the manageable size that makes homeownership feel achievable rather than overwhelming. The property strikes an excellent balance between providing adequate space and maintaining reasonable upkeep requirements.Located in the desirable Shelburne community, this home offers convenient access to Greenwood Park, Glenbrook Elementary School, and the Centre Dufferin Recreation Complex. The neighbourhood provides a perfect blend of suburban tranquility and practical amenities, making daily life both comfortable and convenient.This property represents an exceptional opportunity to own a home that truly offers something special for everyone in the family.
Property Details
Interior
Features
Main Floor
Living
4.89 x 3.75Vinyl Floor / Walk-Out / Gas Fireplace
Dining
3.44 x 2.56Vinyl Floor / Electric Fireplace / O/Looks Frontyard
Bathroom
2.0 x 1.5Vinyl Floor
Kitchen
2.64 x 2.43Vinyl Floor / Stainless Steel Appl / Combined W/Dining
Exterior
Features
Parking
Garage spaces -
Garage type -
Total parking spaces 3
Property History
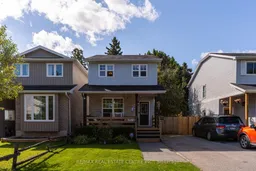 42
42