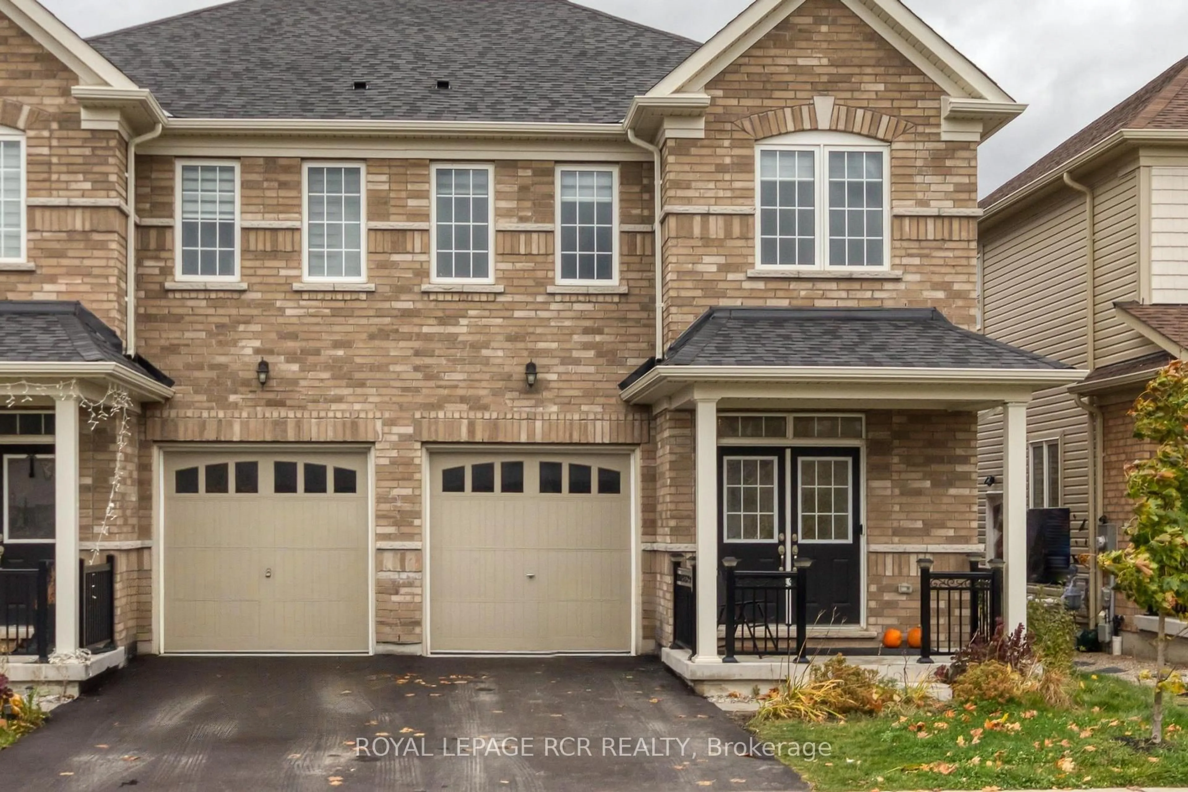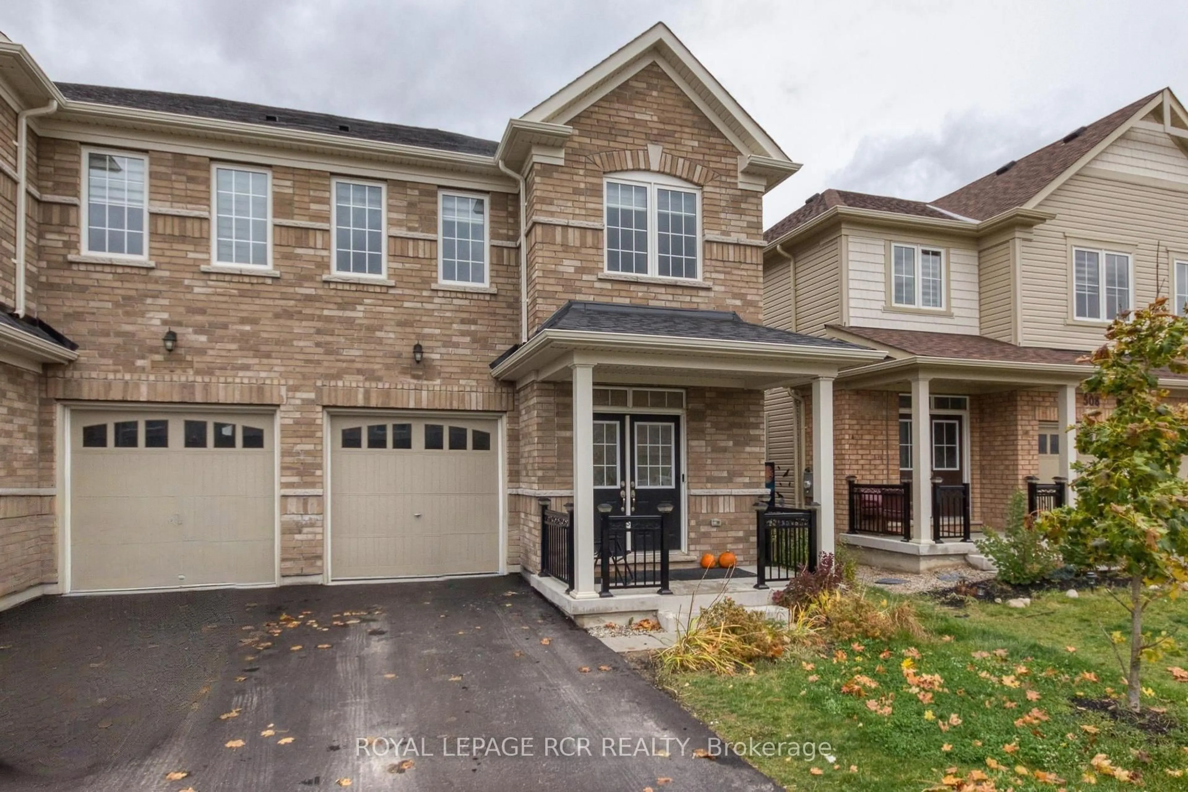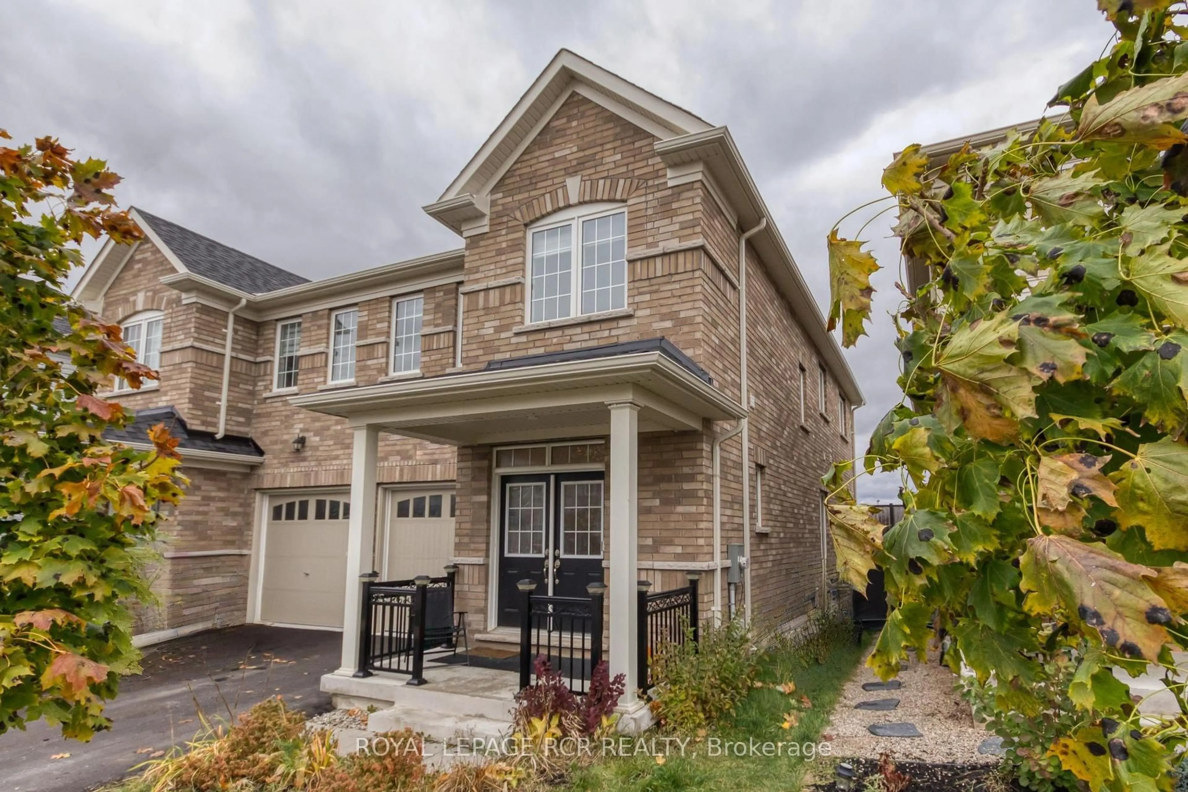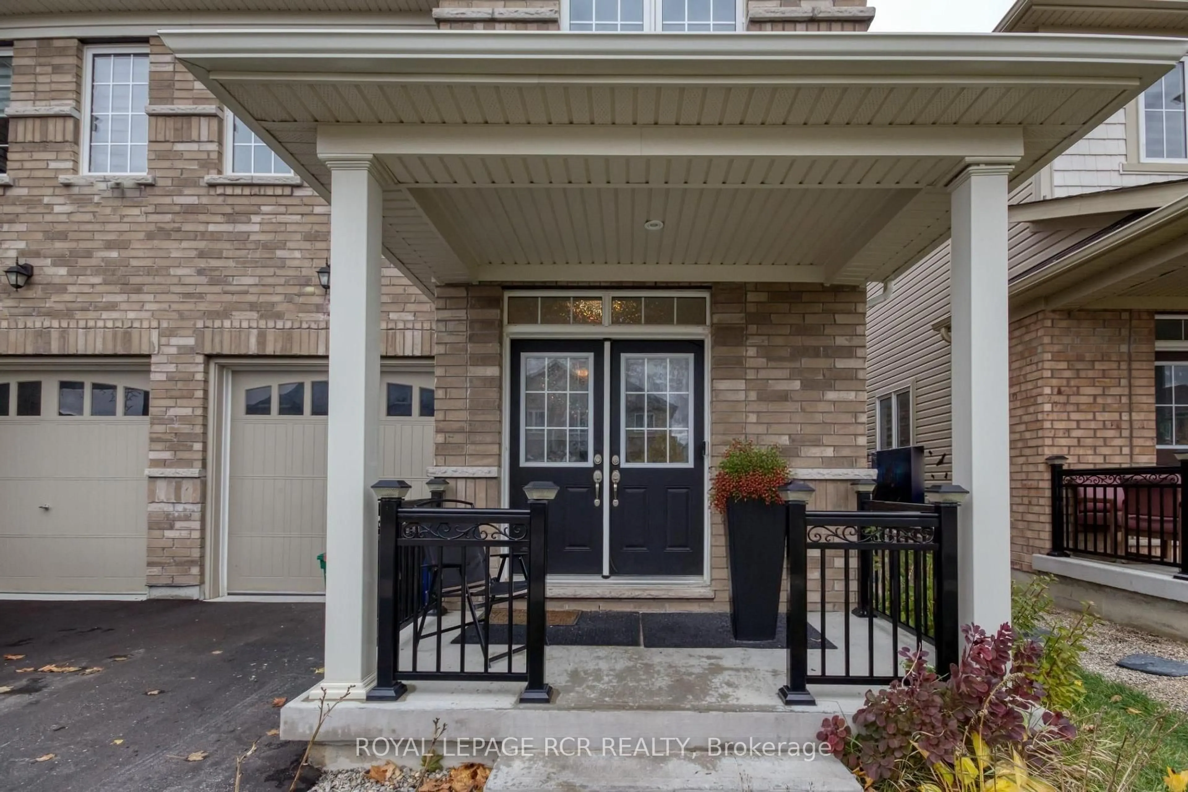506 Brooks St, Shelburne, Ontario L9V 3X4
Contact us about this property
Highlights
Estimated valueThis is the price Wahi expects this property to sell for.
The calculation is powered by our Instant Home Value Estimate, which uses current market and property price trends to estimate your home’s value with a 90% accuracy rate.Not available
Price/Sqft$402/sqft
Monthly cost
Open Calculator
Description
Welcome to Modern Living in Hyland Village! This stunning 4-year-old semi-detached home offers nearly 1,800 sq ft of thoughtfully designed space perfect for today's lifestyle. Step inside to discover soaring 9-ft ceilings and gleaming wide-plank oak hardwood floors that flow throughout the main level. The heart of the home features an open-concept kitchen and family room anchored by a cozy gas fireplace. The chef's kitchen impresses with stainless steel appliances, a spacious eat-in area, and a large island with bar style seating - perfect for morning coffee or entertaining. Step through the dinette to your private deck and fully fenced yard. A versatile bonus space on the main floor adapts to your needs as a dining room, sitting area, or home office. Upstairs, four generously sized bedrooms await, including a luxurious primary suite with a large walk-in Closet, & featuring a spa-inspired 4-piece ensuite with oversized walk-in shower. Three additional bedrooms provide comfort and flexibility, while the convenient second-floor laundry with included front-load washer/dryer makes life easier. The unfinished basement with silent floors and no posts offers endless potential for customization. Premium features include an oak staircase, upgraded cabinetry in kitchen & baths, beautiful roller-style zebra blinds throughout the home, a water softener, and tankless hot water heater. Located in Shelburne's desirable Hyland Village, enjoy small-town charm with modern amenities. Close to schools, parks, and shopping while having quick access to Highway 10 and 89. This move-in ready home checks every box for first-time buyers or growing families seeking the perfect blend of style, comfort, and community. Don't miss this opportunity! (Please note that some photo images have been virtually staged / or enhanced and are for decorative purposes only.)
Upcoming Open House
Property Details
Interior
Features
Main Floor
Breakfast
3.31 x 2.81Ceramic Floor / Combined W/Kitchen / W/O To Deck
Kitchen
3.92 x 2.81Ceramic Floor / Stainless Steel Appl / Open Concept
Family
4.6 x 3.04hardwood floor / Gas Fireplace / Open Concept
Den
3.12 x 2.84hardwood floor / Large Window / Open Concept
Exterior
Features
Parking
Garage spaces 1
Garage type Attached
Other parking spaces 1
Total parking spaces 2
Property History
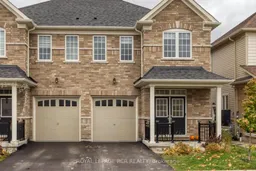 36
36
