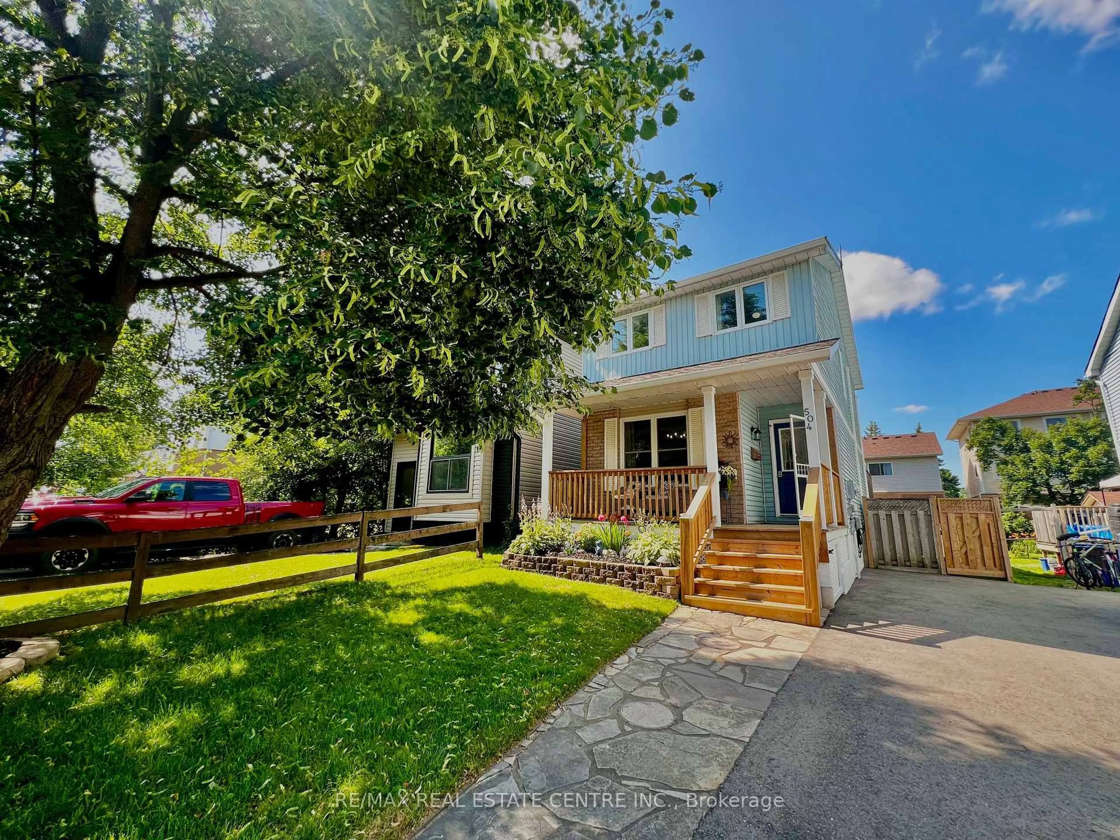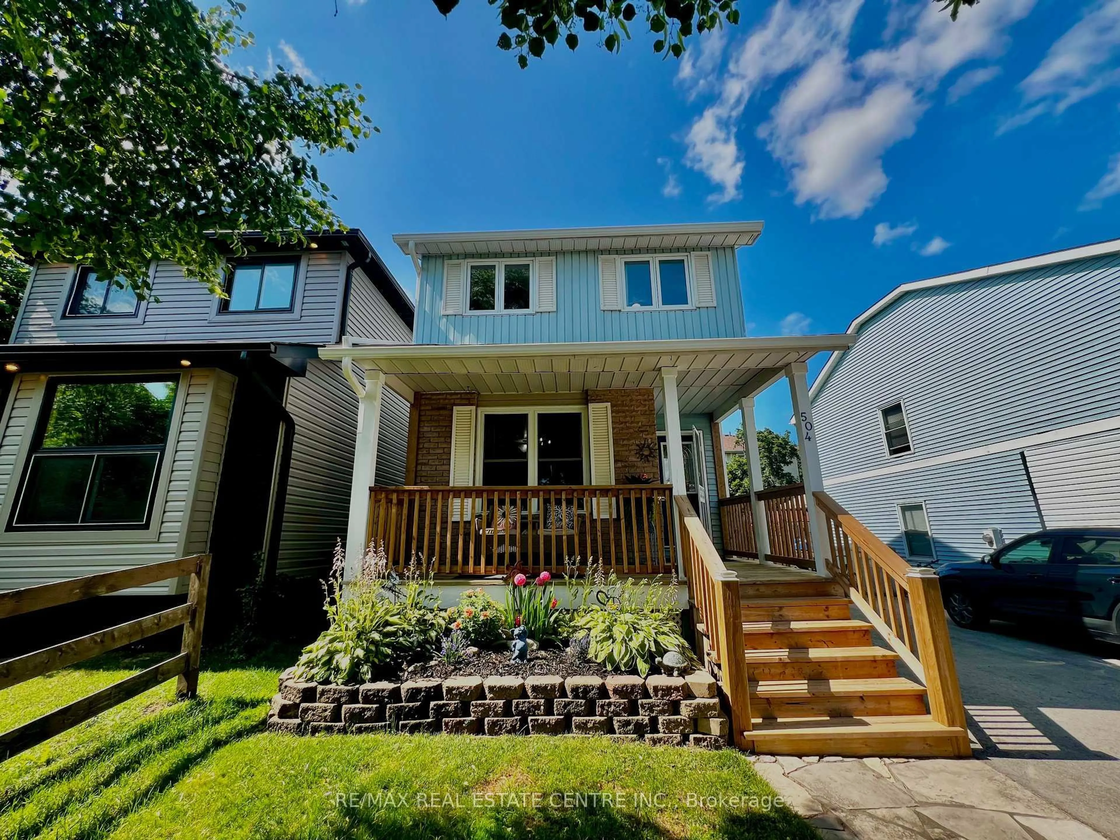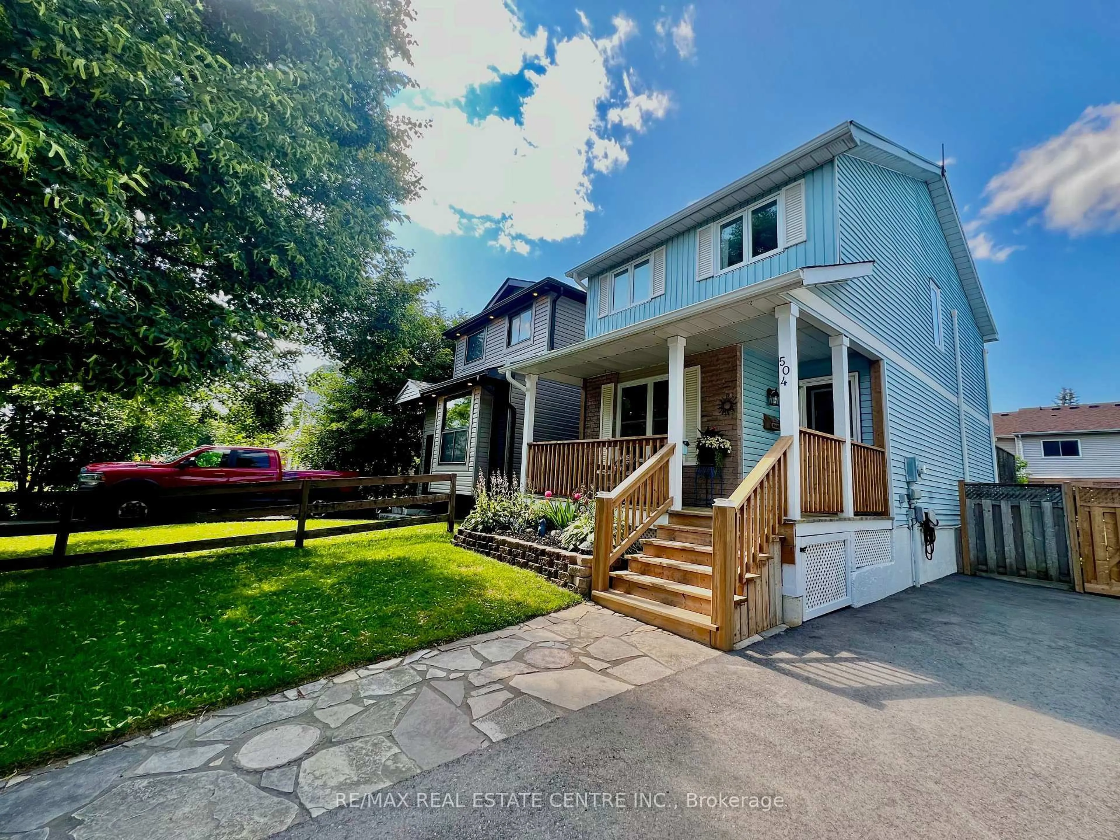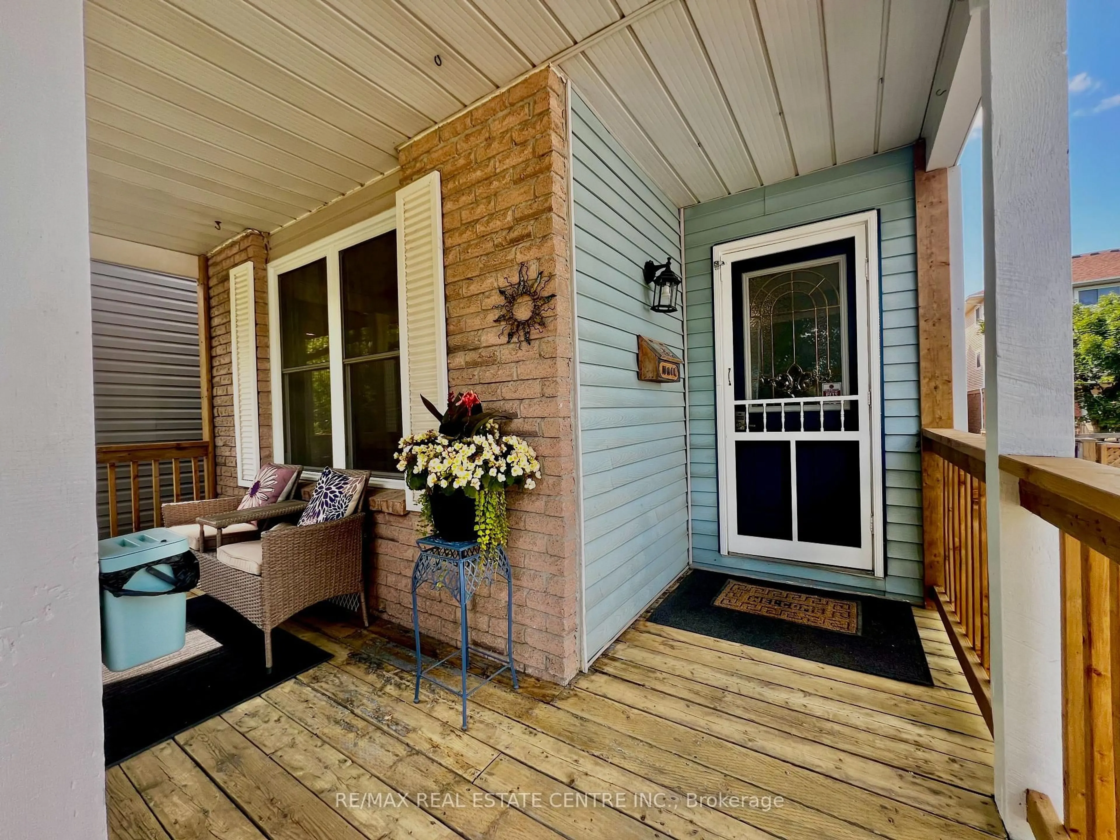504 Pineview Gdns, Shelburne, Ontario L9V 2Z9
Contact us about this property
Highlights
Estimated valueThis is the price Wahi expects this property to sell for.
The calculation is powered by our Instant Home Value Estimate, which uses current market and property price trends to estimate your home’s value with a 90% accuracy rate.Not available
Price/Sqft$464/sqft
Monthly cost
Open Calculator
Description
Welcome to 504 Pineview Gardens a beautifully updated, move-in ready home in one of Shelburne's most welcoming family neighbourhoods. Just a short walk to Greenwood Park & splashpad, local school and rec centre. Thoughtfully maintained and filled with upgrades, this property blends comfort, functionality, and style. Step inside to discover fresh finishes and vinyl laminate flooring throughout the main living spaces. The layout offers his-and-hers closets, new closet doors, and a tile shower, all adding modern touches to everyday living. At the heart of the home, you'll find a kitchen with a custom kitchen table with a built-in bench seating area (all included), stylish back splash a perfect setup for family meals and entertaining. The fully finished basement is a standout feature, offering additional living space complete with an executive laundry room, a walk-in wet room bathroom, kitchenette area ideal for in laws, guests, or multi-generational living. Outside, enjoy the privacy of a fully fenced yard, garden shed, and multiple outdoor spaces: a front porch (5ft x 16ft), back deck (15ft x 10ft), and patio (15ft x 10ft) all designed for relaxing or entertaining.
Property Details
Interior
Features
Main Floor
Kitchen
5.08 x 2.65Living
3.36 x 4.97Bathroom
1.96 x 1.412 Pc Bath
Exterior
Features
Parking
Garage spaces -
Garage type -
Total parking spaces 2
Property History
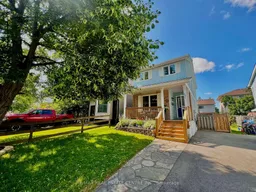 40
40
