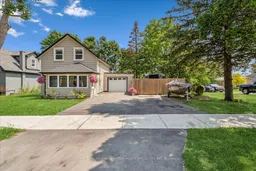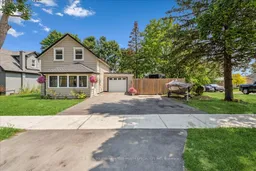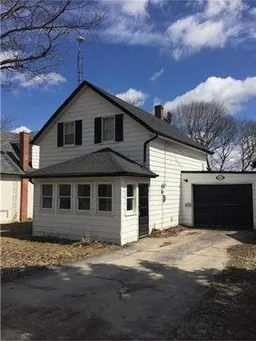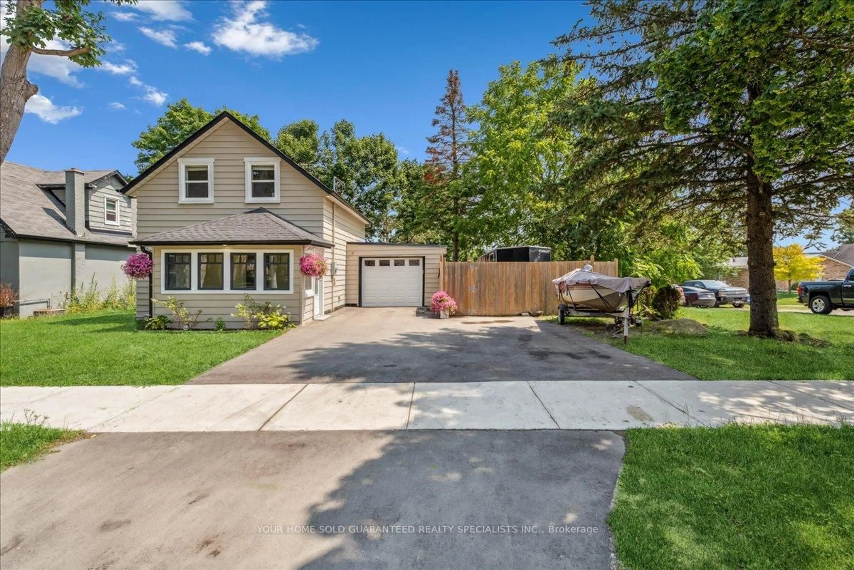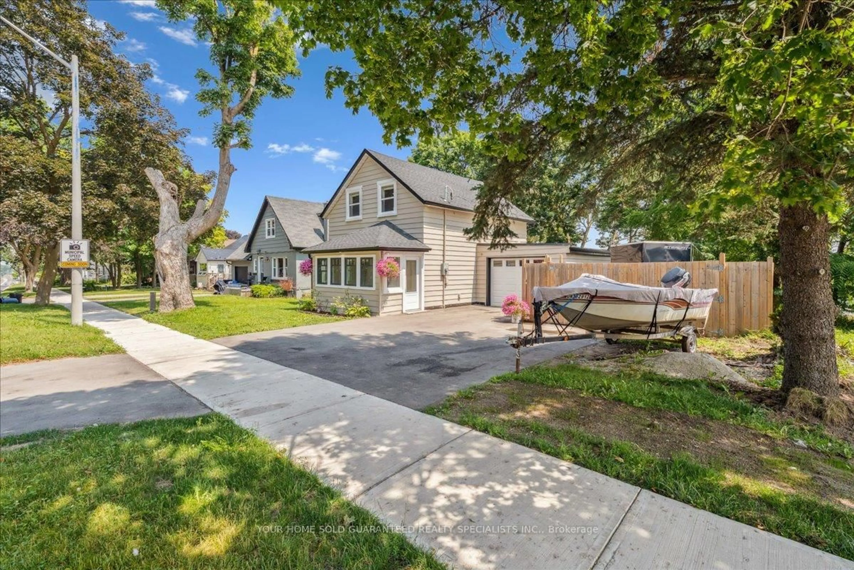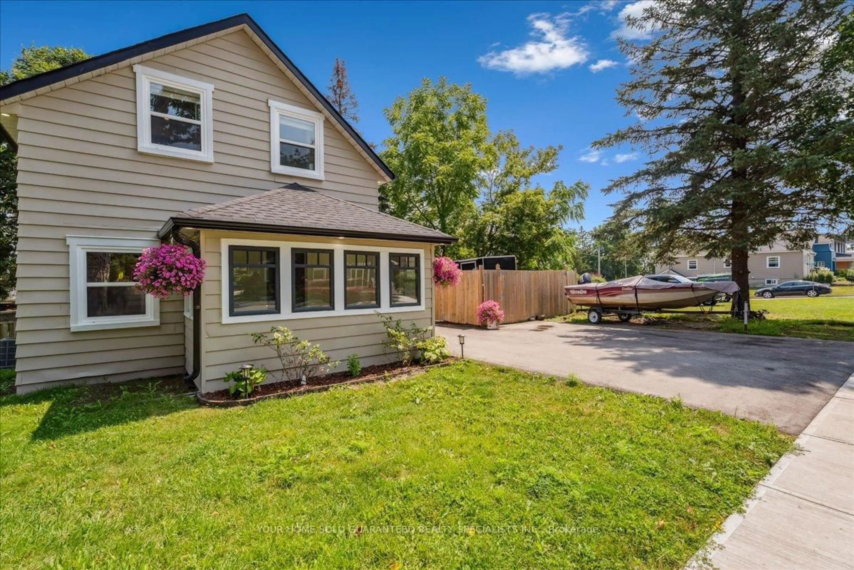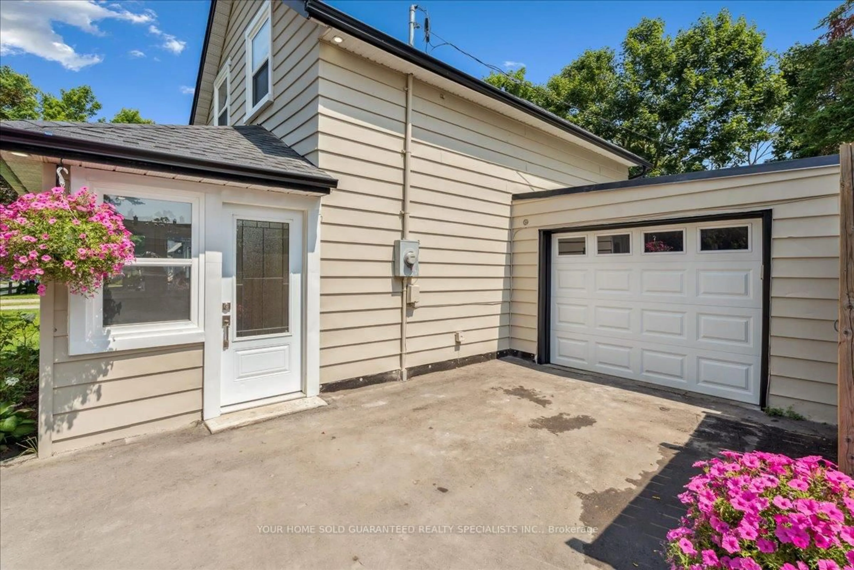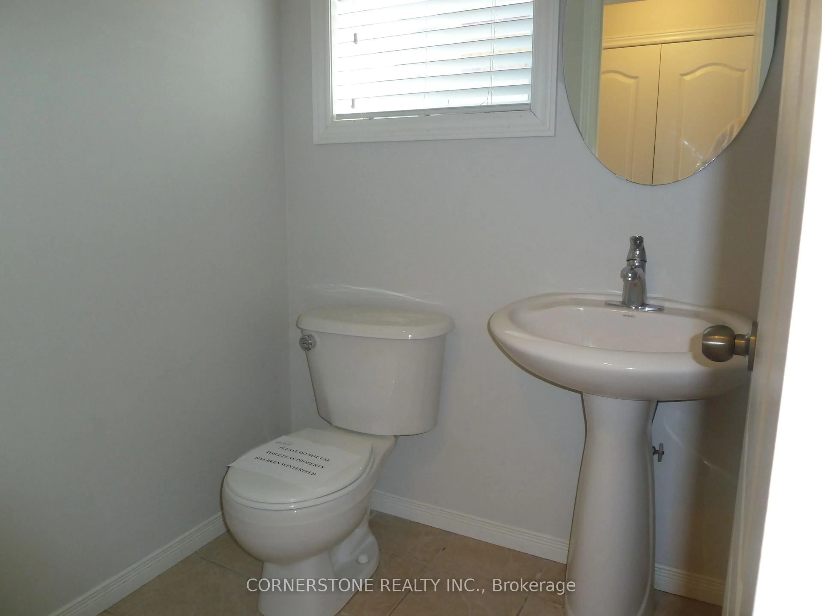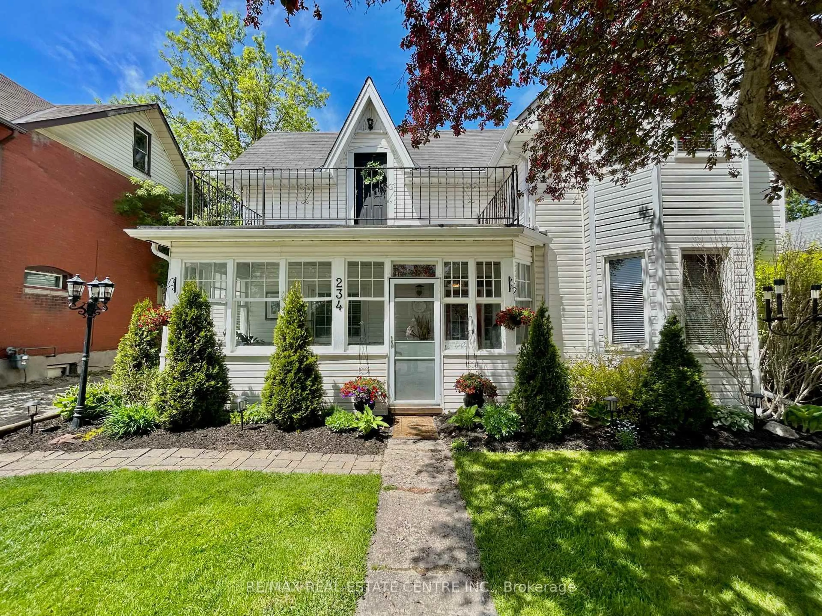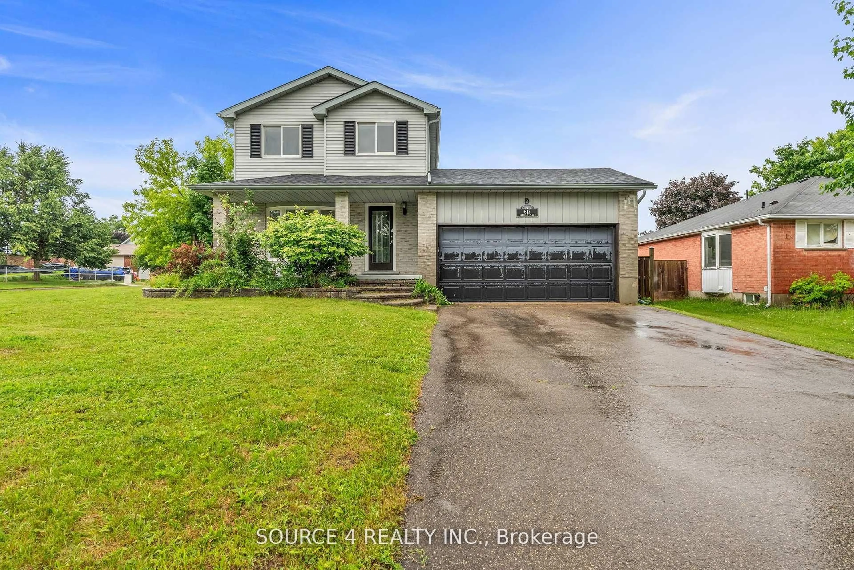501 Owen Sound St, Shelburne, Ontario L9V 2W9
Contact us about this property
Highlights
Estimated valueThis is the price Wahi expects this property to sell for.
The calculation is powered by our Instant Home Value Estimate, which uses current market and property price trends to estimate your home’s value with a 90% accuracy rate.Not available
Price/Sqft$425/sqft
Monthly cost
Open Calculator
Description
Motivated Sellers!! Priced for a quick sale.The Perfect Move-In Ready Home For First-Time Buyers!Why settle for endless renovations when you can buy a home that's already been completely redone from top to bottom? This professionally renovated property feels brand-new, with over $300,000 in quality upgrades designed to give you peace of mind for years to come. Step inside to find a stylish open-concept space with engineered hardwood floors, porcelain tile, and modern finishes throughout. The kitchen and bathrooms are fully updated with fresh, timeless designs, and the home comes complete with new appliances, washer, and dryer - making your move stress-free. Enjoy the comfort of knowing that all the major updates are already done for you: New roof, electrical, plumbing, furnace, hot water tank, and LED lighting (2021) Brand-new A/C, gutters, downspouts, fascia, window work, and foundation parging (2025) Detached garage with its own hydro, heater, and smart garage door opener - perfect for hobbies, storage, or workshop. The deep and wide backyard is fully equipped for entertaining, gardening, or even storing trailers, RV's or toys with its wide-access gate. Relax on your raised deck under mature trees, or enjoy the clean, dry basement with upgraded insulation and waterproofing. Located in the heart of Shelburne, you're just minutes from schools, parks, grocery stores, restaurants, and shopping - the perfect mix of small-town charm and everyday convenience. This home is priced for a quick sale - and opportunities like this don't last long! Don't miss your chance to own a fully updated, move-in ready home at 501 Owen Sound Street. Book your showing today before it's gone! If not sold by November 10th you will lose your chance at owning this beautiful home!
Property Details
Interior
Features
2nd Floor
4th Br
2.79 x 3.713rd Br
3.01 x 3.732nd Br
4.83 x 2.833 Pc Ensuite
Exterior
Parking
Garage spaces 1
Garage type Attached
Other parking spaces 4
Total parking spaces 5
Property History
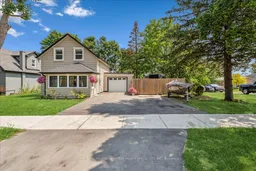 32
32