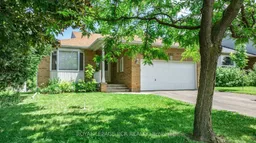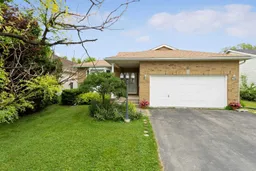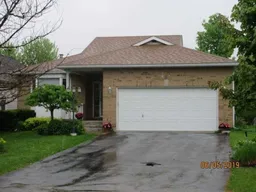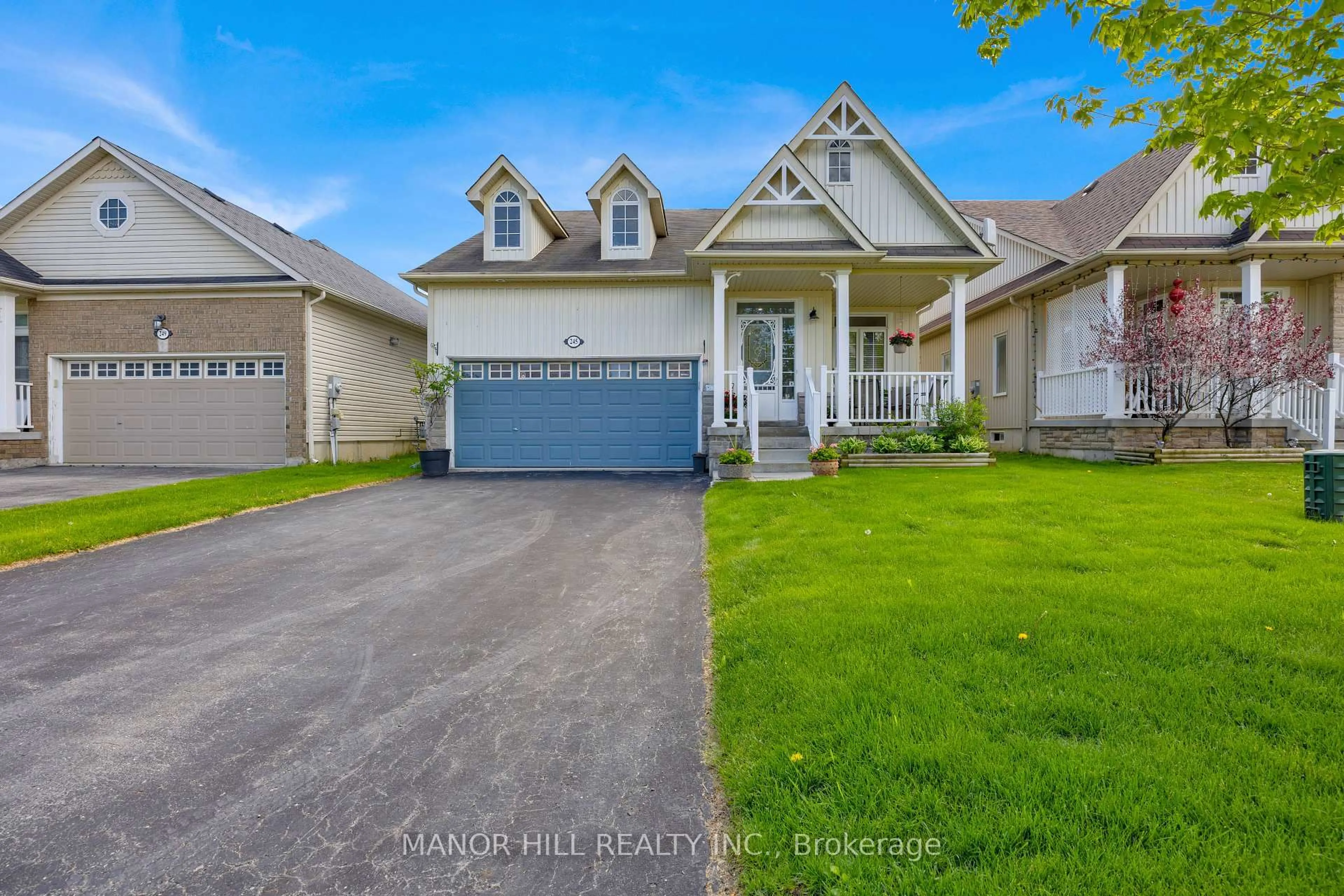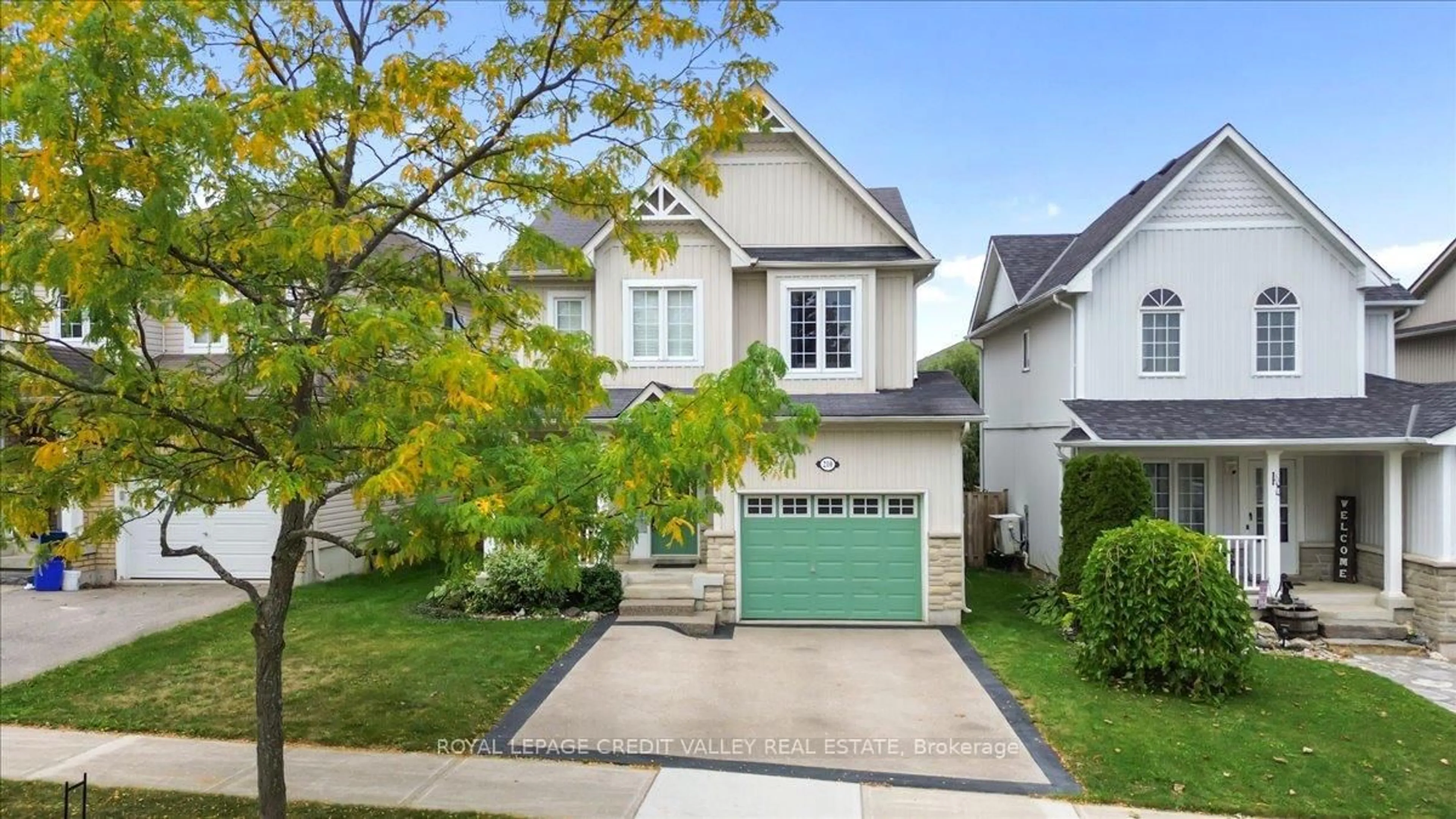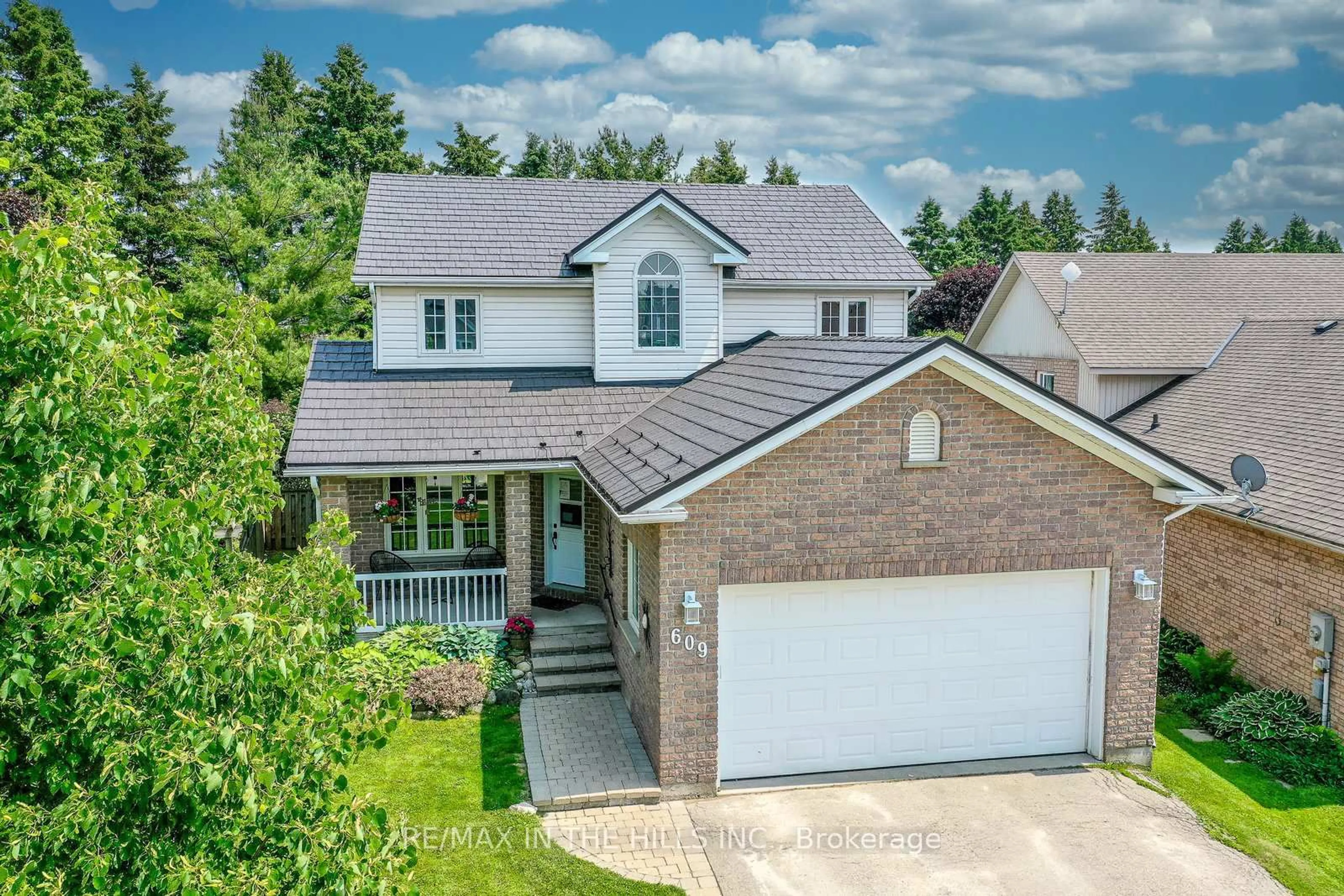Lovely 2 Bed/3 Bath Brick Bungalow With 2 Car Garage, Lower Level Walkout & 2 Kitchens Provides A Great Opportunity For Extended Family Living. With A Total Of 6 Car Parking & Separate Entrance, An In-Law Suite Makes Perfect Sense! Hardwood Floors Flow Throughout The Main Level & The Open Concept Kitchen, Dining & Living Room Provides A Wonderful Space For Gatherings With Friends Or Family. Enjoy The Sunrise With Coffee In Hand From The Bonus Sunroom That Includes A Walkout To Newer Backyard Deck & Yard. Lower Level Rec Rm Also Boasts A Walkout To Newer Stamped Concrete Patio. Many Options For Entertaining Either Inside Or Out. An Additional Bedroom Could Easily Be Made With 2 Created Walls In The Den Area. Many Areas Exist For Additional Storage Including A Patio Shed, Storage Rooms, Cold Cellar & Large Utility Rm. Fenced In Backyard & Perimeter Gardens Nicely Round Out The Rear Of This Well Maintained Property. No Sidewalks On This Side Of The Road Also Allows For A Trailer Or Boat. Be Sure To Check Out Greenwood Park With All Its Amenities & Note Walking Distance To The Centre Dufferin Recreation Complex & Glenbrook Elementary School. Shows Extremely Well. Book Your Showing Today!
Inclusions: Being An Estate Sale All Inclusions Are In "As Is" Condition - Main Level: Fridge, Stove, Dishwasher, Washer, Dryer, All Window Coverings + Blinds & Garage Door Opener + 1 Remote. Lower Level: Fridge, Stove, Microwave, Washer, Dryer, Water Softener, Hot Water Heater, All Window Coverings + Blinds, Disconnected Central Vac Unit With All Accessories & Disconnected Wood Stove(Not WETT Certified Or Currently Operational).
