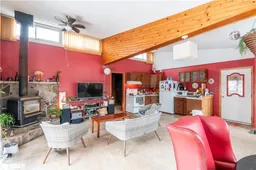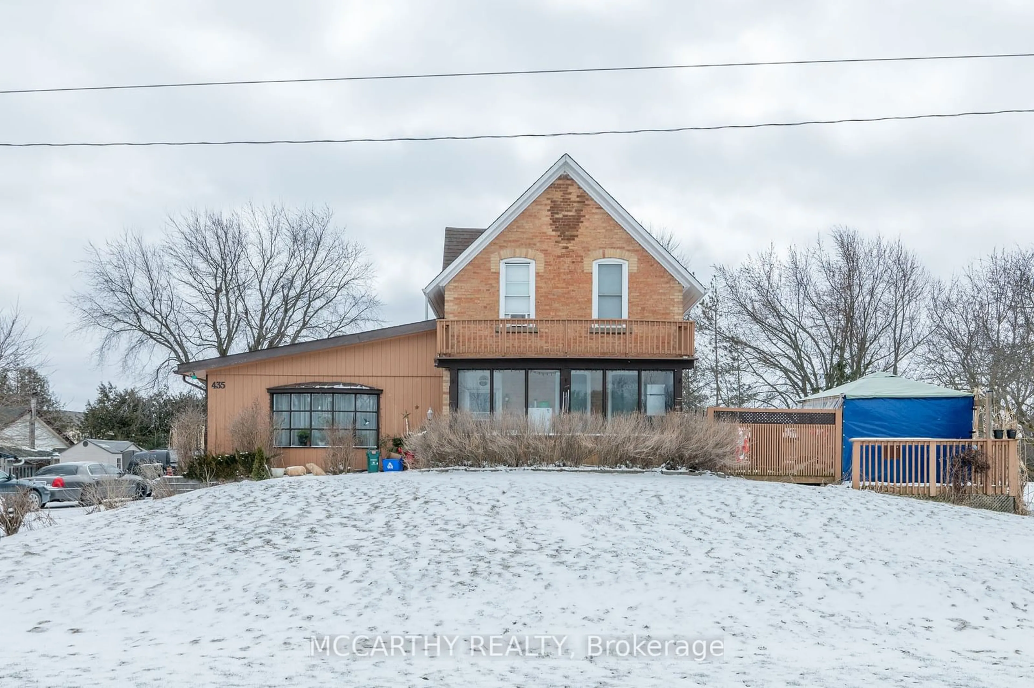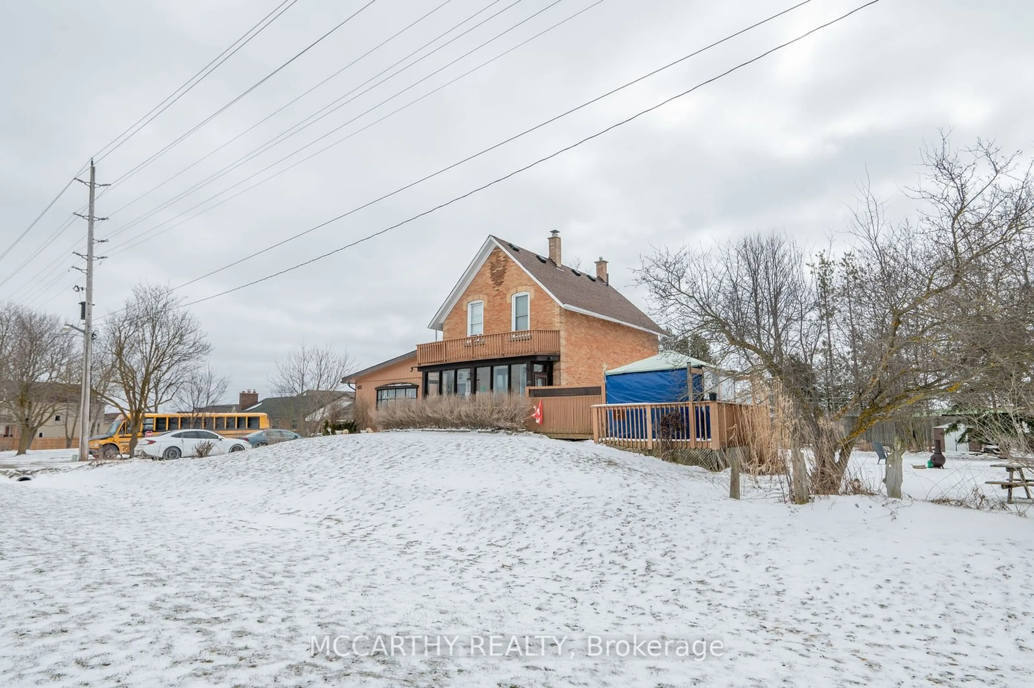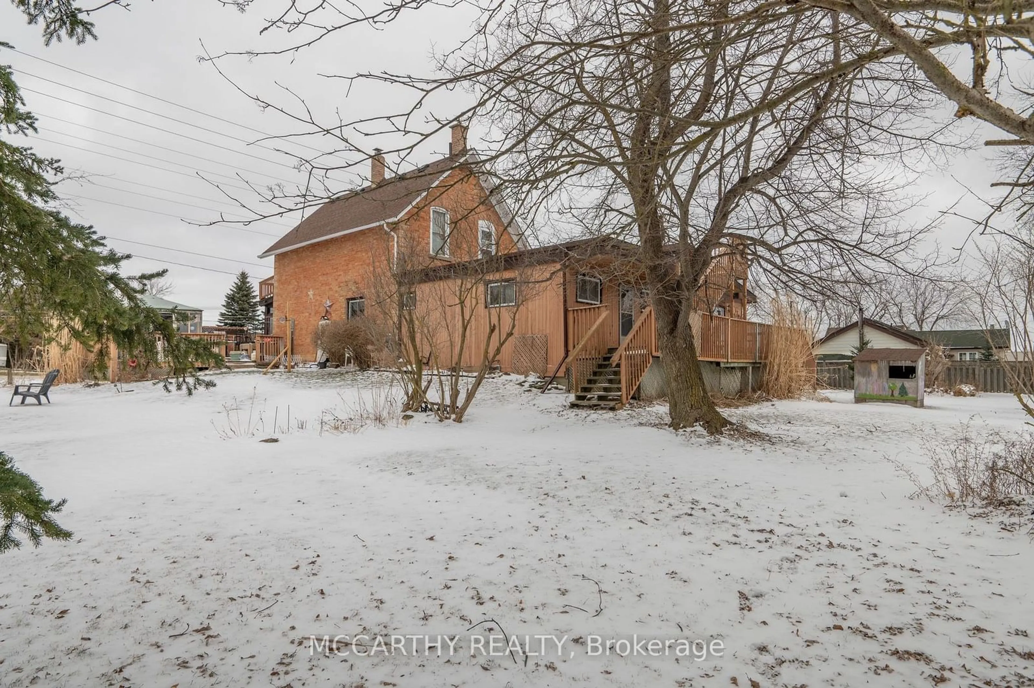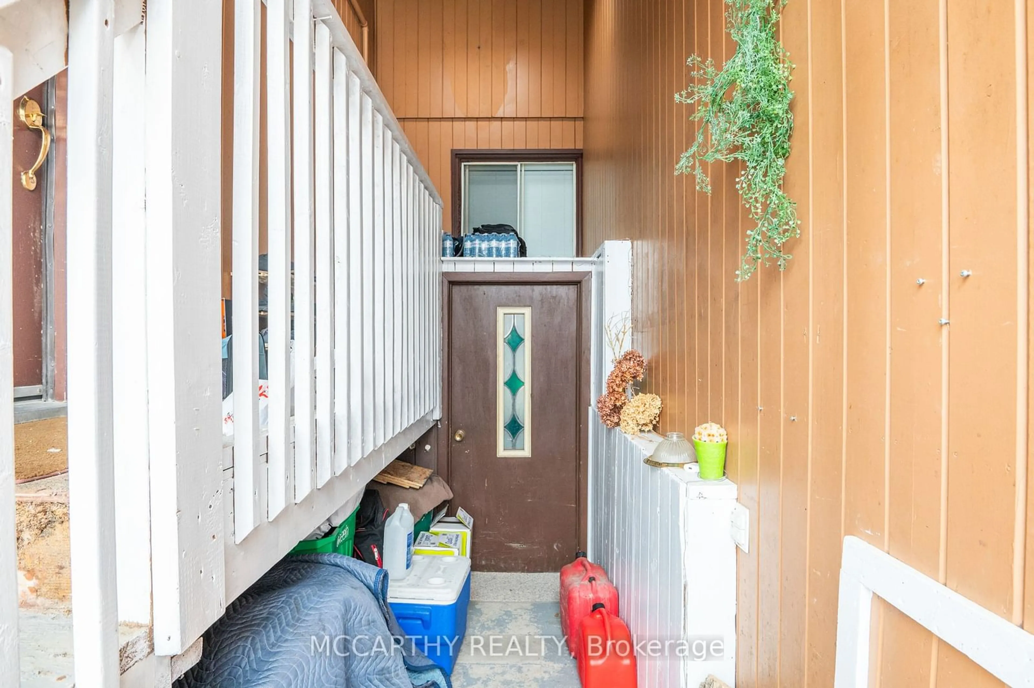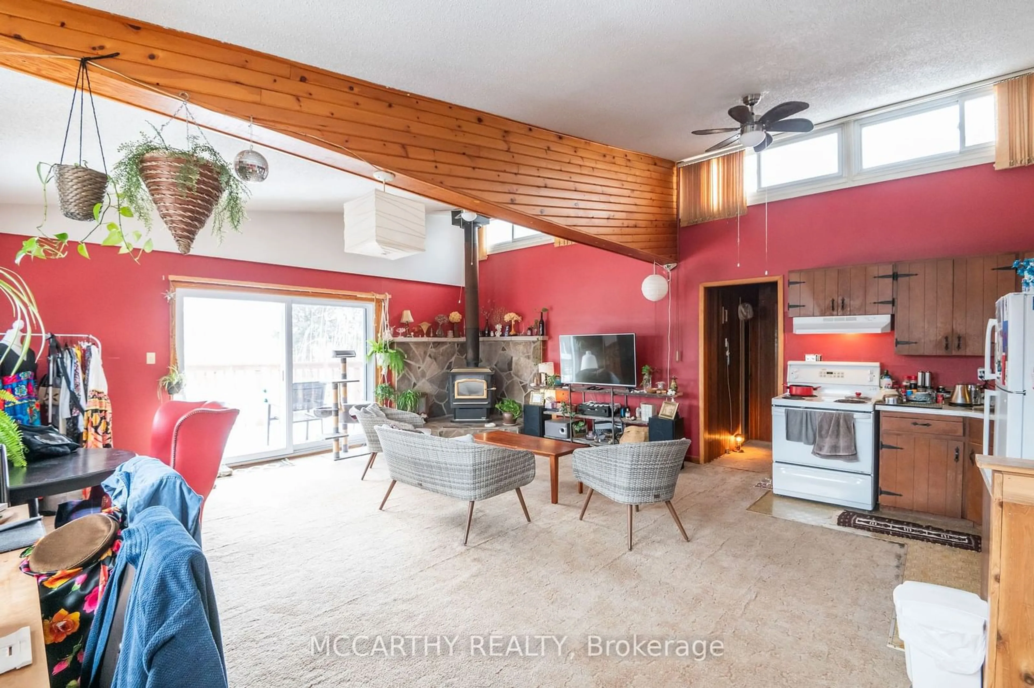435 Main St, Shelburne, Ontario L9V 3A1
Contact us about this property
Highlights
Estimated ValueThis is the price Wahi expects this property to sell for.
The calculation is powered by our Instant Home Value Estimate, which uses current market and property price trends to estimate your home’s value with a 90% accuracy rate.Not available
Price/Sqft$329/sqft
Est. Mortgage$3,861/mo
Tax Amount (2024)$4,579/yr
Days On Market120 days
Description
This versatile 5-bedroom, 3-bathroom home is divided into two separate living quarters. The front unit is a 2-story layout with basement access, featuring comfortable laminate floors on the main level, a charming bay window in the living room, and a cozy fireplace. It includes 3 bedrooms, with one on the main floor and two upstairs, along with a 4-piece bath upstairs and a 3-piece bath on the main floor. The lower level boasts a rec room with a gas fireplace. Outside, enjoy a spacious back and side yard with decks at both the front and back, a garden shed, and convenient main street access. The separate apartment in the back offers potential for rental income or multigenerational living. Located close to schools, shopping, and downtown amenities, this property combines comfort and practicality.
Property Details
Interior
Features
Main Floor
4th Br
2.65 x 4.1Window / Broadloom
Living
3.77 x 6.02Laminate / Window
Dining
3.26 x 2.81Fireplace / Bay Window / Laminate
Kitchen
4.3 x 2.56Exterior
Features
Parking
Garage spaces 2
Garage type Carport
Other parking spaces 12
Total parking spaces 14
Property History
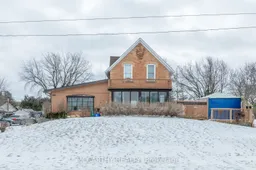 39
39