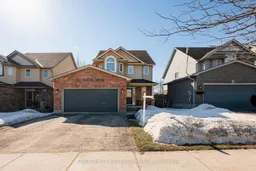Stunning Updated Home on a Quiet Court - Move-In Ready! From the moment you arrive, you'll know this is a one-of-a-kind home! Thoughtful updates enhance its curb appeal, including modern house numbers, stylish exterior lighting, and a welcoming walkway leading to the front door. Step inside to a bright, airy interior featuring fresh neutral flooring and a calming colour palette. The updated kitchen is a showstopper with quartz countertops, a custom backsplash, and stainless steel appliances, making meal prep effortless. The peninsula counter offers a perfect spot for guests or kids to sit while you cook. The dining area is neatly tucked away, ensuring plenty of room to gather while maintaining open sight lines into the sunlit living space. Enjoy cozy nights by the gas fireplace, surrounded by custom built-ins ideal for your TV, books, and treasured décor. Step through the patio doors to your private, fully fenced backyard with no rear neighbours! The concrete patio is a perfect space for a hot tub or outdoor dining area. Upstairs, the spacious primary retreat features double closets, a charming bow window, and direct access to a luxurious 5-piece bathroom. This spa-like bath is fully updated with black accents, a freestanding tub, a double vanity, and a glass-enclosed shower. The second and third bedrooms are generously sized, overlooking the backyard. Plus, the convenient second-floor laundry room makes everyday living effortless! The fully finished lower level expands your living space with a 3-piece bath and a large rec room with cork flooring perfect for a home gym, playroom, or entertainment area. Located on a quiet court, close to parks and amenities, this one is worth a look!
Inclusions: All existing: Electric light fixtures, ceiling fans & bathroom mirrors. All window blinds & curtain rods. (curtains excluded). Fridge/Stove/Dishwasher. Clothes Washer/Dryer, Auto Garage Door opener & remotes. Garden Shed.







