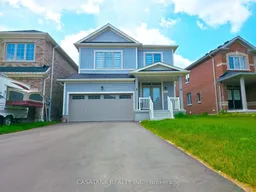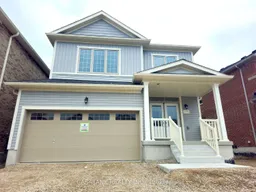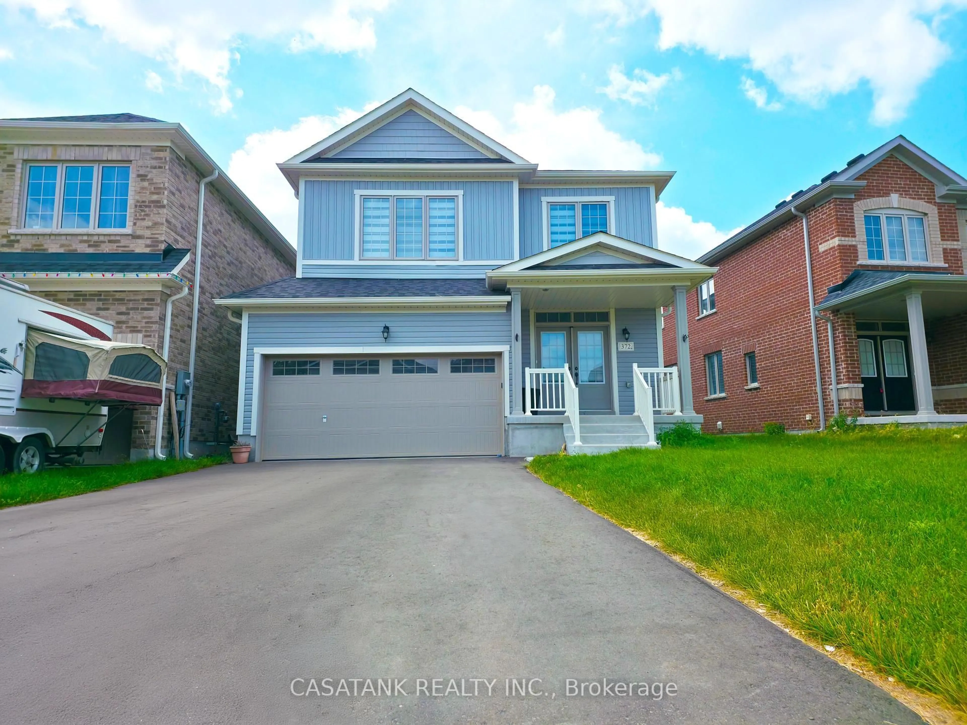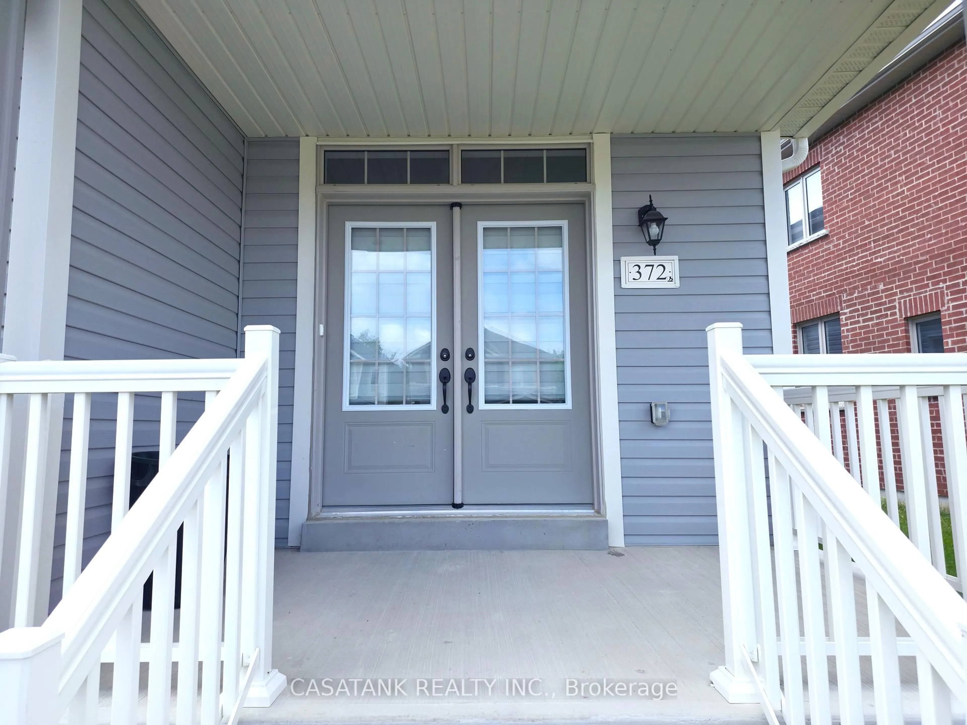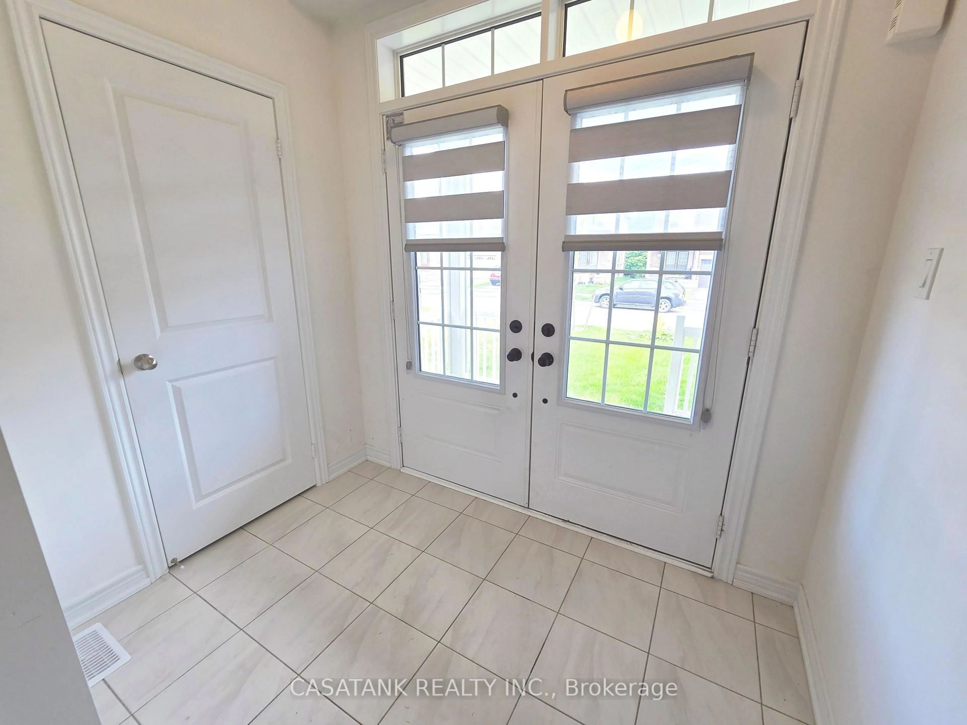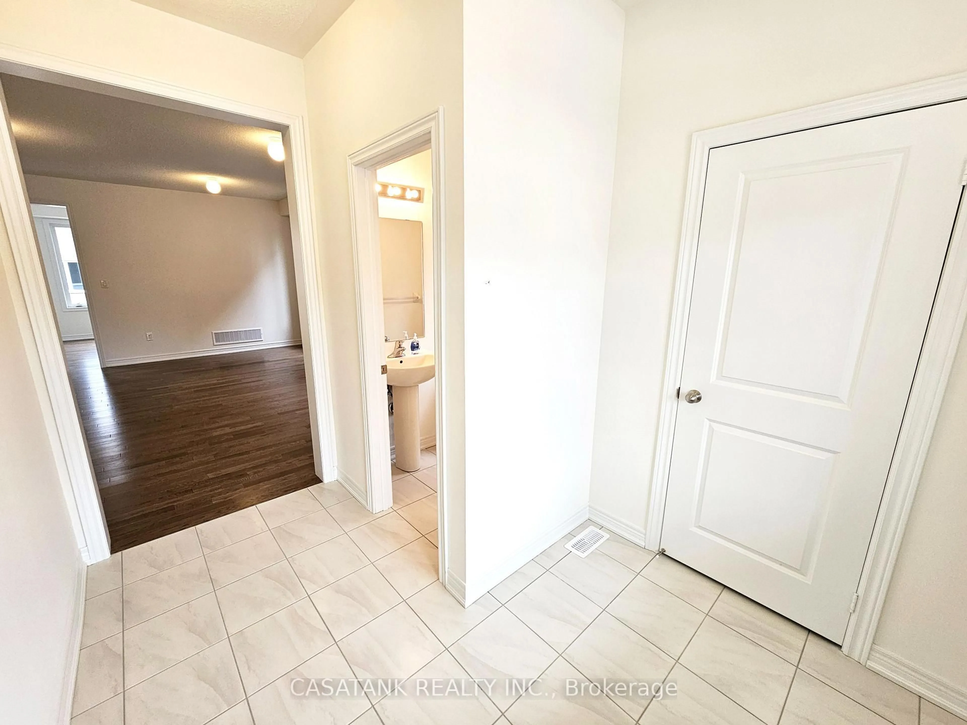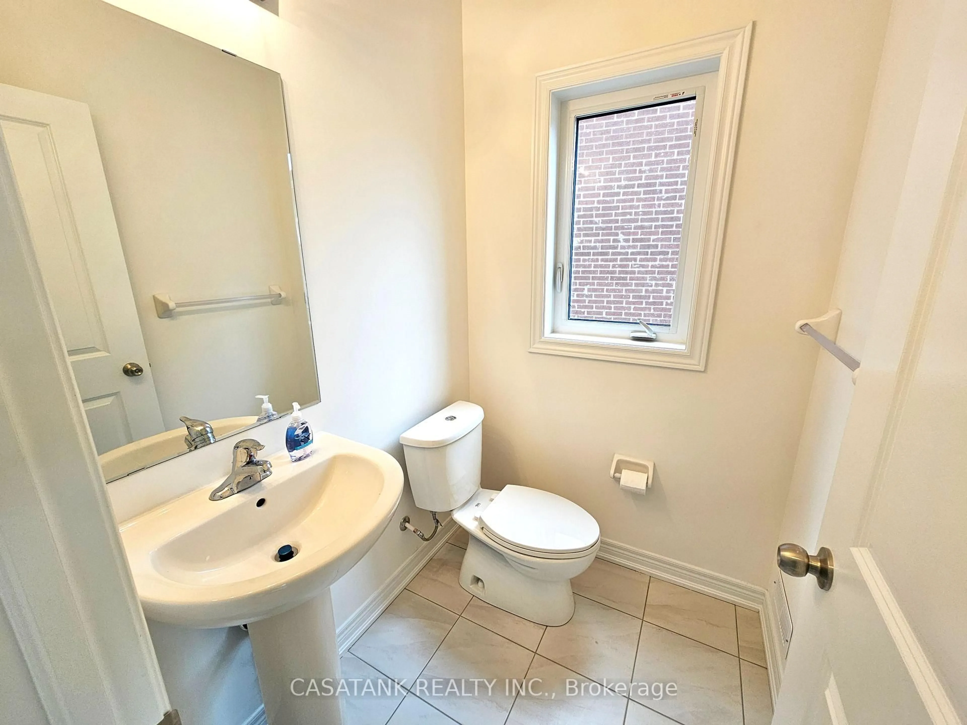372 Leanne Lane, Shelburne, Ontario L9V 3Y6
Contact us about this property
Highlights
Estimated valueThis is the price Wahi expects this property to sell for.
The calculation is powered by our Instant Home Value Estimate, which uses current market and property price trends to estimate your home’s value with a 90% accuracy rate.Not available
Price/Sqft$438/sqft
Monthly cost
Open Calculator
Description
Immerse yourself in luxury living in this captivating 4-bedroom, 2.5-bathroom detached home in desirable Shelburne! Experience the perfect blend of comfort and convenience with this brand-new Madison build by Fieldgate Homes at Emerald Crossing. This immaculate residence boasts an open-concept layout, high-end finishes throughout, and a spa-like ensuite for ultimate relaxation. Cozy up by the fireplace on chilly evenings, or entertain guests with ease in the inviting living space. Ideally situated near schools, parks, and a vibrant retail plaza with easy access to food and shopping, this prime location caters to families and young professionals alike. Don't miss your chance to call this stunning property home!
Property Details
Interior
Features
Main Floor
Living
5.49 x 4.3Large Window / Combined W/Dining
Family
3.51 x 4.3Gas Fireplace / Large Window
Breakfast
3.44 x 2.9Sliding Doors / Combined W/Kitchen
Kitchen
2.56 x 3.44Combined W/Br
Exterior
Features
Parking
Garage spaces 2
Garage type Attached
Other parking spaces 4
Total parking spaces 6
Property History
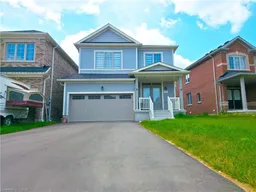
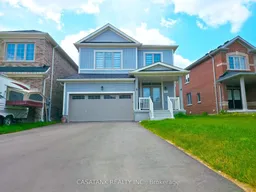 31
31