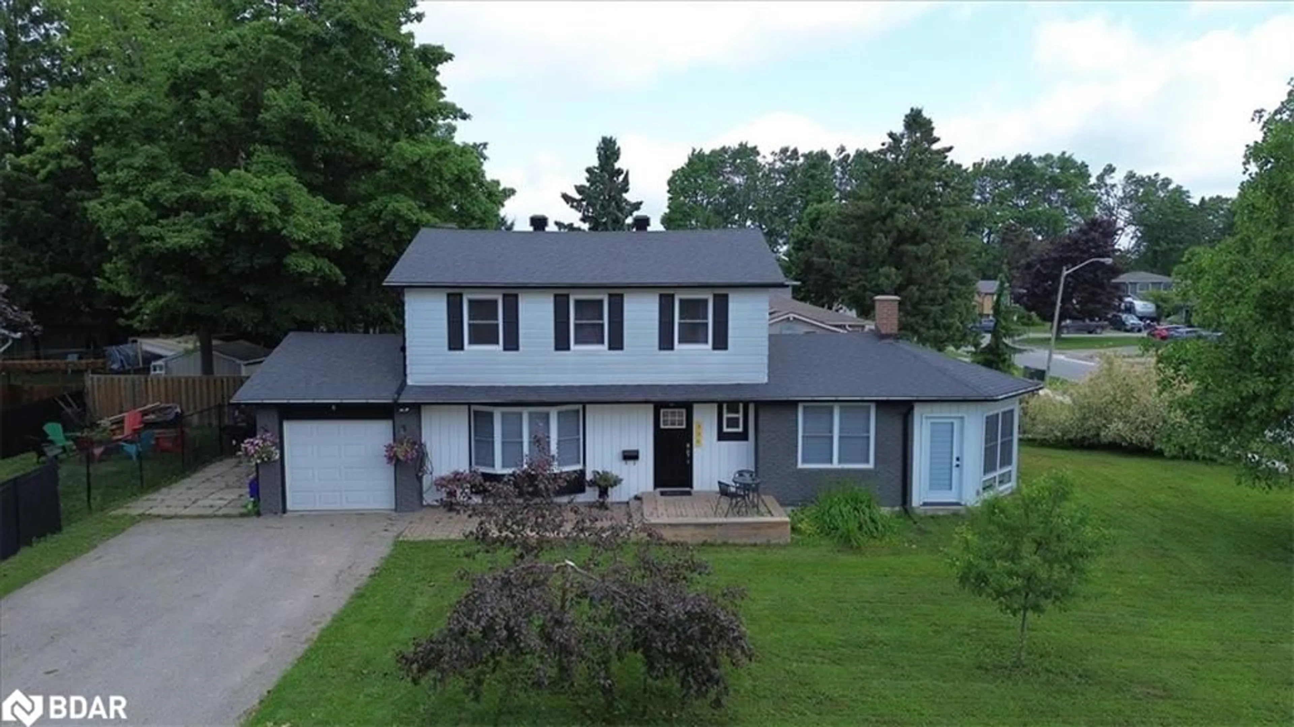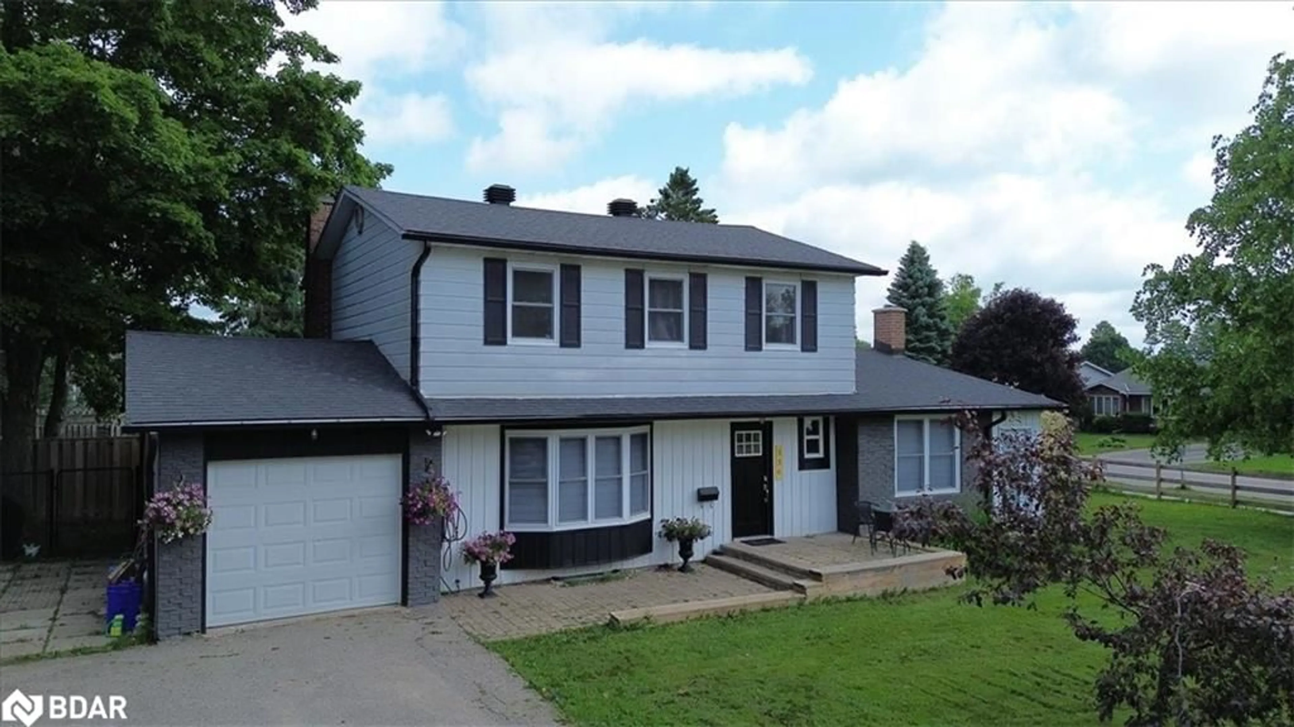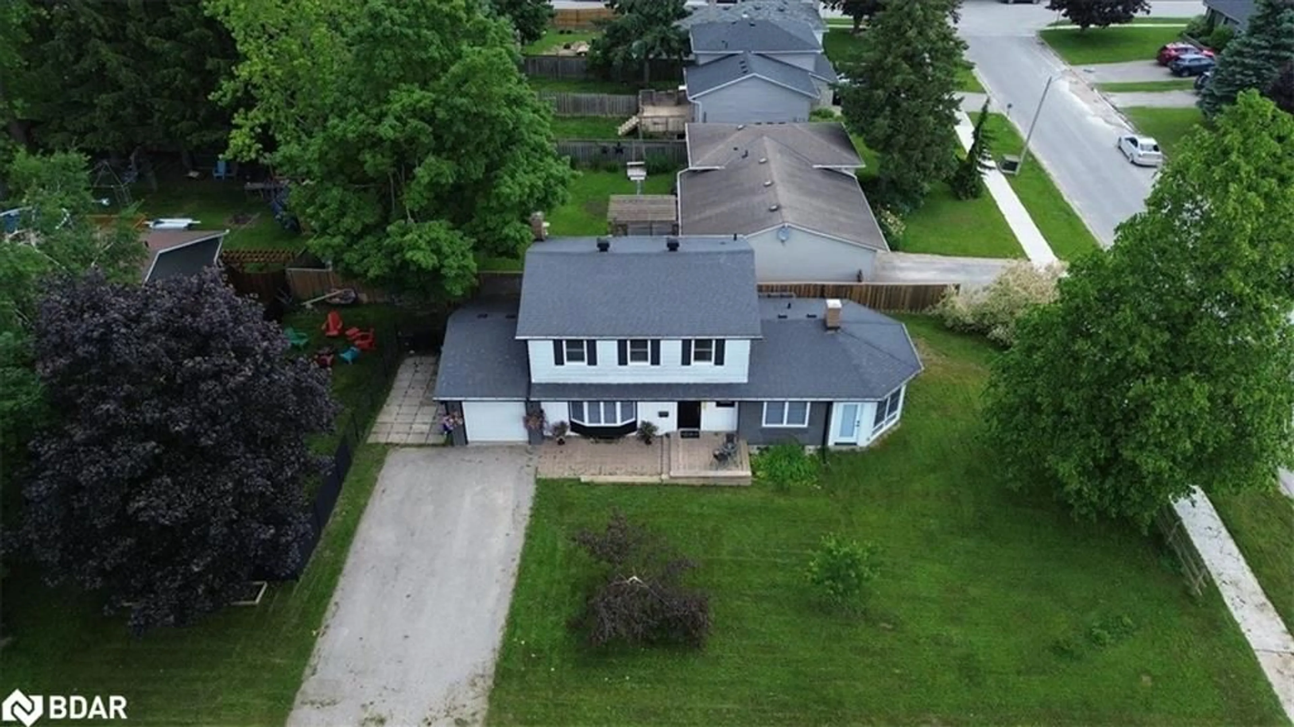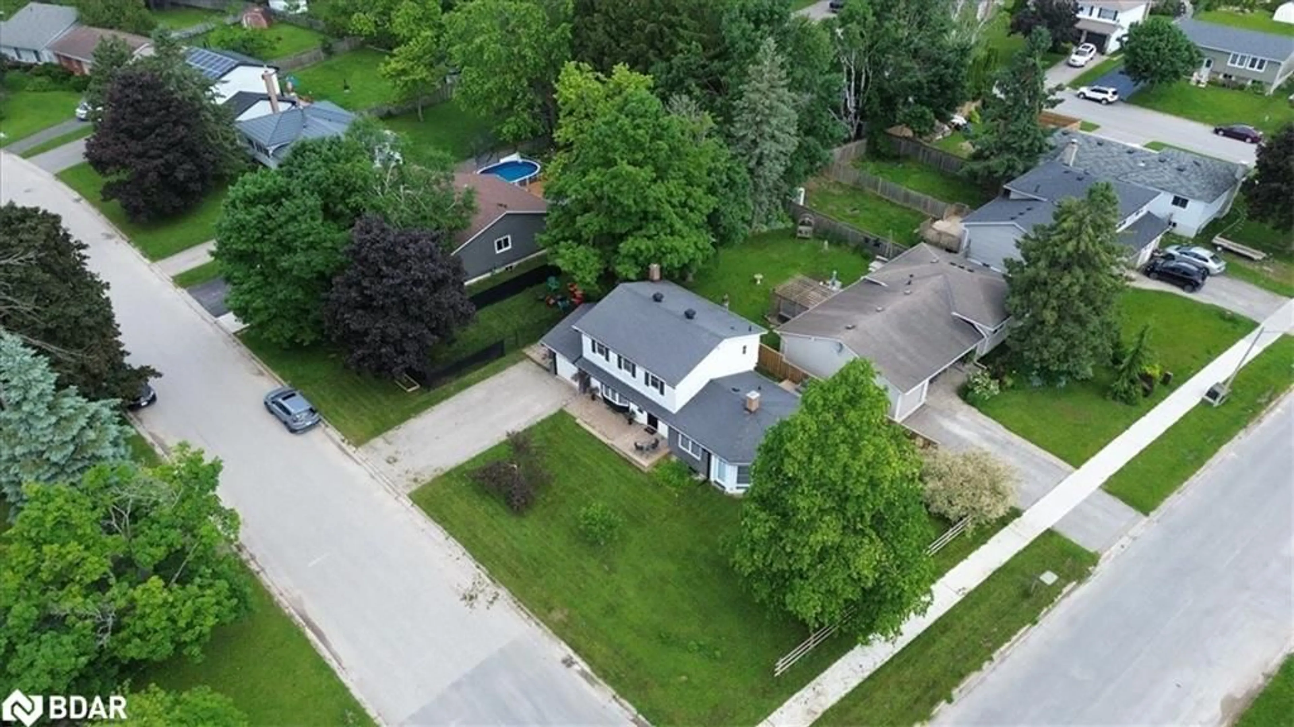336 Pineview Garden, Dufferin, Ontario L9V 3A3
Contact us about this property
Highlights
Estimated valueThis is the price Wahi expects this property to sell for.
The calculation is powered by our Instant Home Value Estimate, which uses current market and property price trends to estimate your home’s value with a 90% accuracy rate.Not available
Price/Sqft$466/sqft
Monthly cost
Open Calculator
Description
Welcome to 336 Pineview Gardens – a beautiful, fully finished detached home in the heart of Shelburne, perfectly situated on a quiet court ideal for families. This 4-bedroom home sits on a large lot, offering ample space both inside and out for growing families or those who love to entertain. Step inside to find a bright and welcoming layout with spacious living and dining areas, a family room, and a cozy finished basement. The sunroom provides a sun-soaked retreat, perfect for morning coffee or evening relaxation. The kitchen offers great functionality with walk to yard, while upstairs you’ll find four generous bedrooms including a primary suite with walk-in closet. The home is finished top to bottom and features an attached garage and parking for up to five cars. Outside, the fully fenced yard is ideal for kids, pets, or weekend barbecues, and there’s extra space along the side yard for gardening or additional storage. Location is everything—and here, you’re walking distance to local schools, parks, and trails. Fiddle Park, the library, and Shelburne’s vibrant downtown core with cafés, restaurants, grocery stores, and essential services are all nearby. Whether you're enjoying a quiet night in or a stroll to town events, this location offers the perfect balance of small-town charm and convenience. If you’re looking for a home that checks all the boxes—space, style, location, and value—336 Pineview Gardens is it. Don’t miss this opportunity to own a move-in ready family home in one of Shelburne’s most desirable neighbourhoods.
Property Details
Interior
Features
Main Floor
Living Room
3.17 x 6.17Family Room
2.84 x 1.09Bathroom
2-Piece
Dining Room
3.58 x 2.84Exterior
Features
Parking
Garage spaces 1
Garage type -
Other parking spaces 4
Total parking spaces 5
Property History
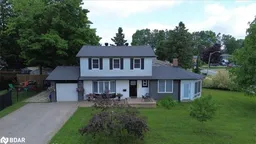 36
36
