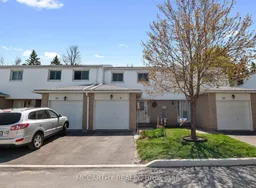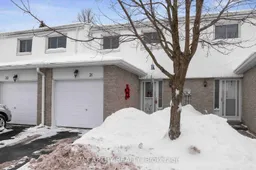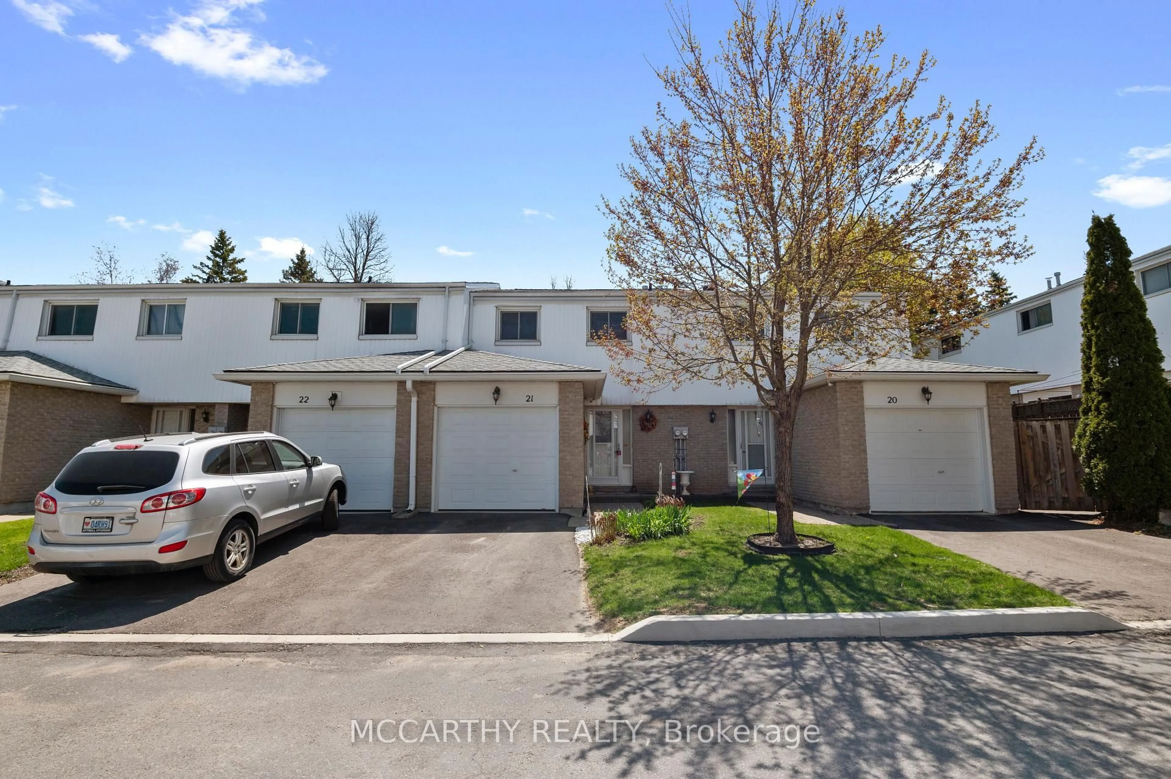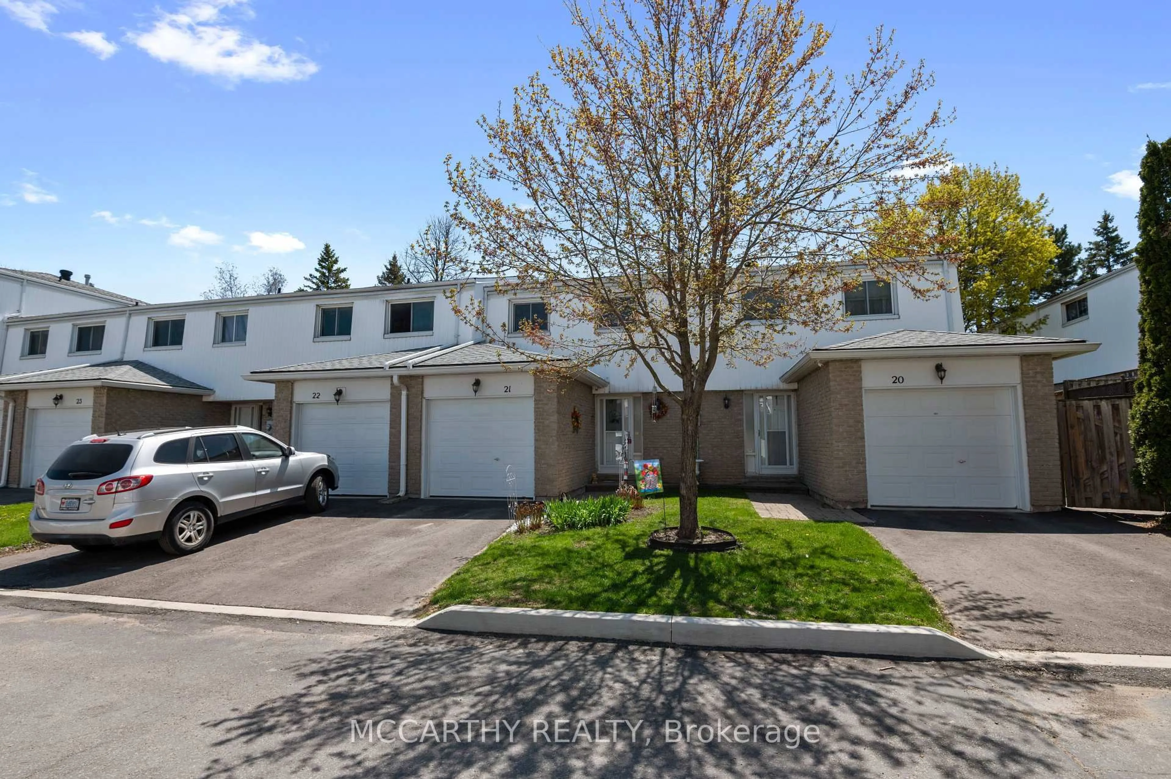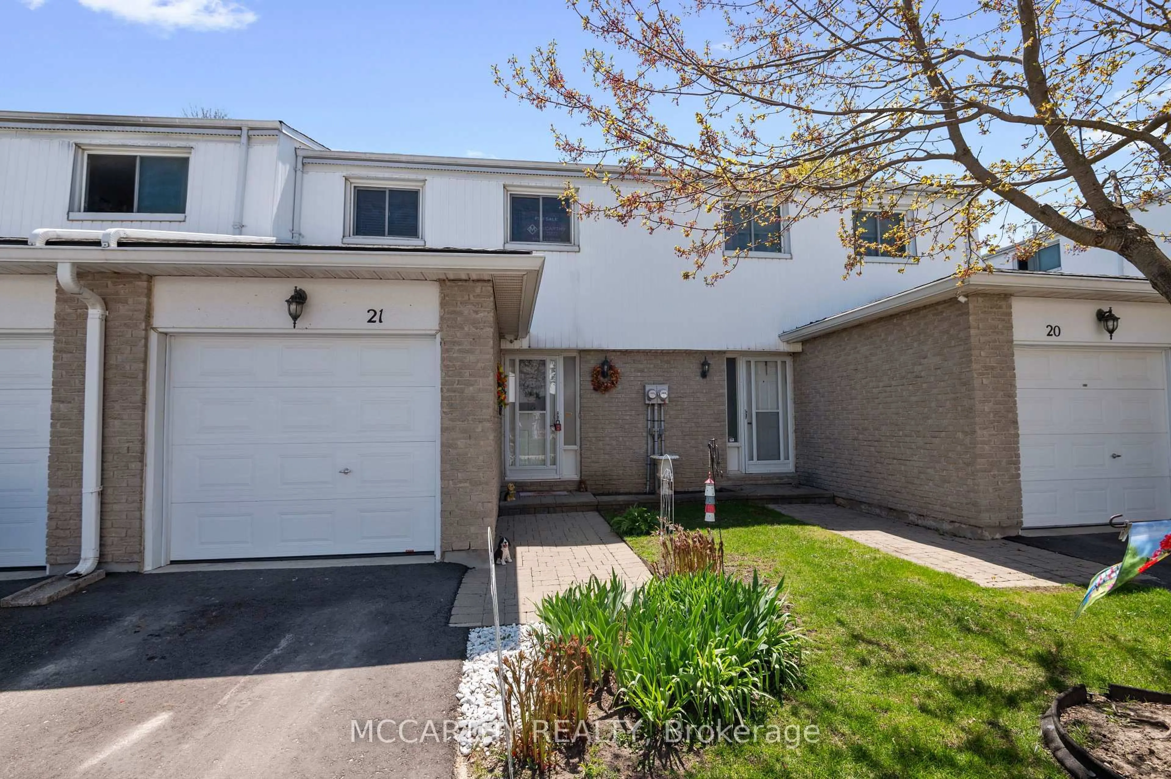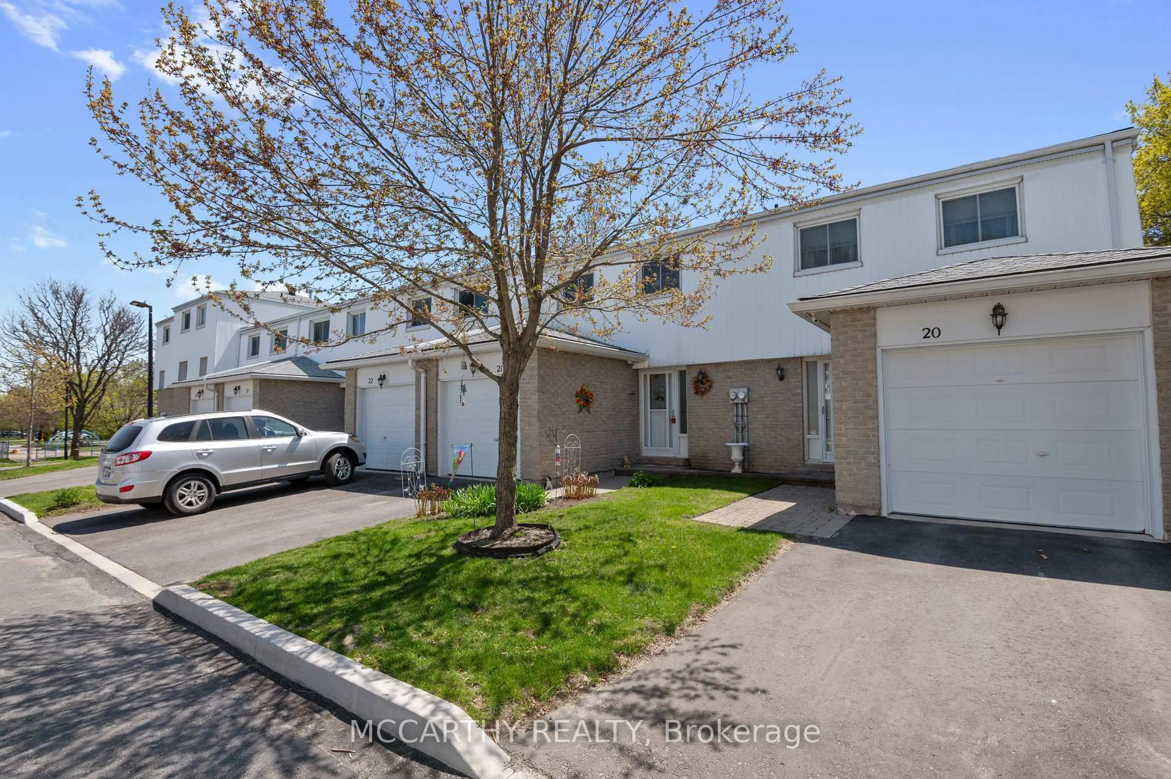325 William St #21, Shelburne, Ontario L9V 2X5
Contact us about this property
Highlights
Estimated valueThis is the price Wahi expects this property to sell for.
The calculation is powered by our Instant Home Value Estimate, which uses current market and property price trends to estimate your home’s value with a 90% accuracy rate.Not available
Price/Sqft$475/sqft
Monthly cost
Open Calculator
Description
Great Location, close to Schools, Family Friendly complex, with play ground and common area lawn. Convenient 3 bedroom Condo Townhouse, 2 Bathroom, 2 pc on main level and 4 piece with tub and shower combo, on the 2nd floor with semi Semi-Ensuite door to Primary Bedroom with Double closet, and two windows. 2 other good sized bedrooms. Private entry, into Main Floor, Hall way with 2pc bath convenient by entrance, One parking space infront of one attached Garage space with entrance into the house. Kitchen with plenty of Pretty white cabinets, island counter, open to Dining area and Living Room combined. Living Room has large window with a walk out sliding door to enclosed yard area, with gate to large common area lawn. Lower Level is fully finished with Laundry room with Sink, Rec Room with built in cabinets and 2 large walk-in Storage rooms. An office / Computer room. Perfect for family, Affordable living in desired area, close to schools and parks, Walk to downtown. Large visitor parking lot very close to unit, Located in a Family Area. Condo has a play ground and large open space common area. Well kept and easy to show.
Property Details
Interior
Features
Exterior
Parking
Garage spaces 1
Garage type Attached
Other parking spaces 1
Total parking spaces 2
Condo Details
Amenities
Bbqs Allowed, Playground, Visitor Parking
Inclusions
Property History
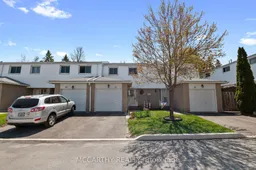 50
50