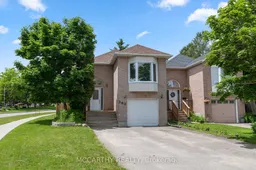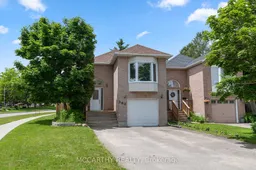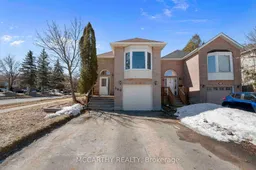**Affordable Living in Shelburne** Welcome to this Beautiful 3-bedroom, 2-bathroom home, perfectly situated in the Heart of Shelburne on a desirable corner lot in a Family Friendly Cul-de-sac! Featuring an open-concept main floor design, this home offers a bright and airy feel with abundant natural light streaming through large Bay windows. The spacious Living Rm, Dining Rm, and Kitchen areas seamlessly flow together; Ideal for entertaining! Step outside the Sliding Glass doors off the Kitchen to enjoy spending time outdoors in your full fenced yard with a Two-Tiered Deck with tons of space; perfect for outdoor gatherings, gardening, or simply relaxing. The Lower Level of this Home is thoughtfully laid out with two additional bedrooms, a Full 4pc Bathroom, Laundry and Inside access to the Garage. This home is a must-see! **Affordable Heating Costs Averages: Hydro $242.46/Month, Enbridge $85/month EB - Gas Fireplace is used to heat Main Floor** Hydro for Heat and Electrical very Affordable. gas Fireplace and Baseboards. Carrying costs are very low. Stunning house for this price range. Large lot fully fenced with a garden shed, deck perfect for relaxing/playing after school/work. Corner lot, has a open space feeling. Parking for 4 cars plus the garage equals 5 spots. Great for the multi car family. Garage is now set up as great space / man cave. Could be used for many uses. Play room, gym, crafts, bring in your hobby and make it your own. Perfect first time home buyer, or moving up from a condo or apartment. Walking distance to parks, high school and elementary schools. Down town is just three blocks away. Peaceful Shelburne a great place to live work and play.
Inclusions: S/S Fridge, Stove, Dishwasher, Washer Dryer Unit, Gas Fireplace, Security System, Ductless Split, B/I Microwave, Main Floor TV Mount, Two Beige Cupboards in 2nd Bedroom, Mounted Calendar in Kitchen, Water Softener (as is), Metal Shelving in Garage, Wooden Shelves in Garage, Storage Bin under Back Deck, Gazebo (no Cover), Garden Shed. Note: Main Floor Baseboard Heaters are in working order, they just don't use them.






