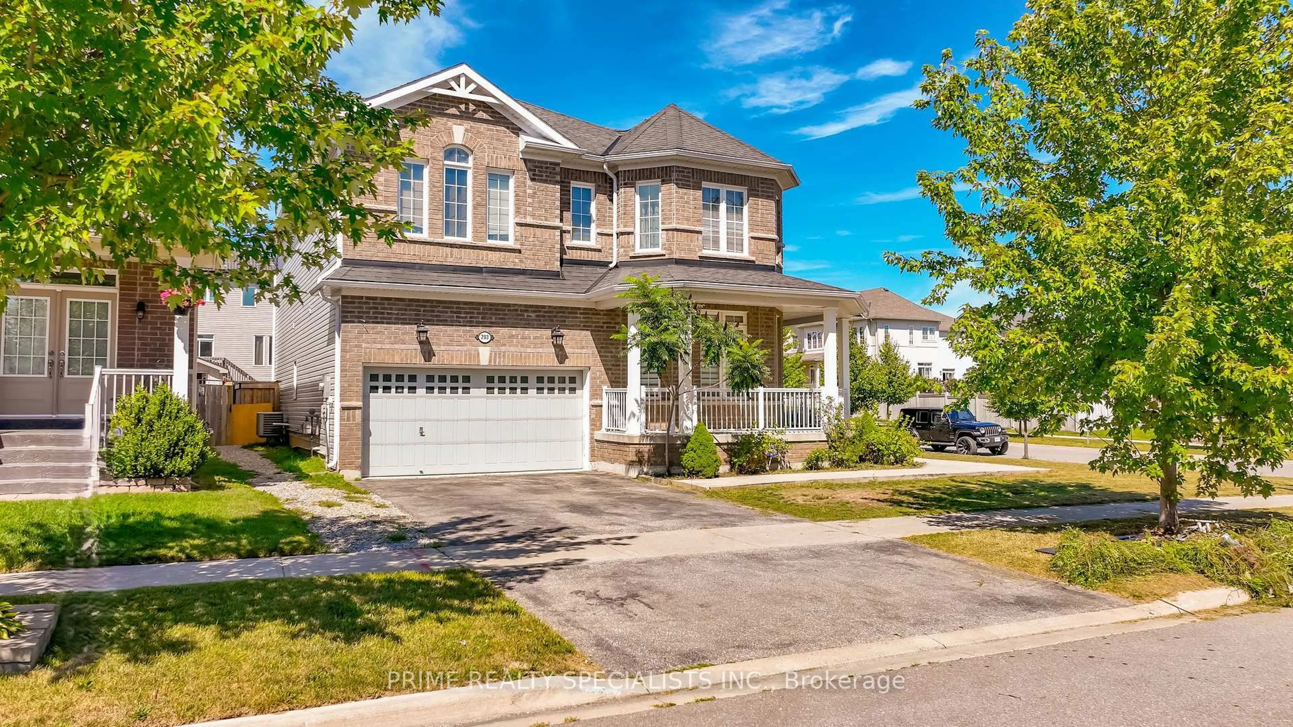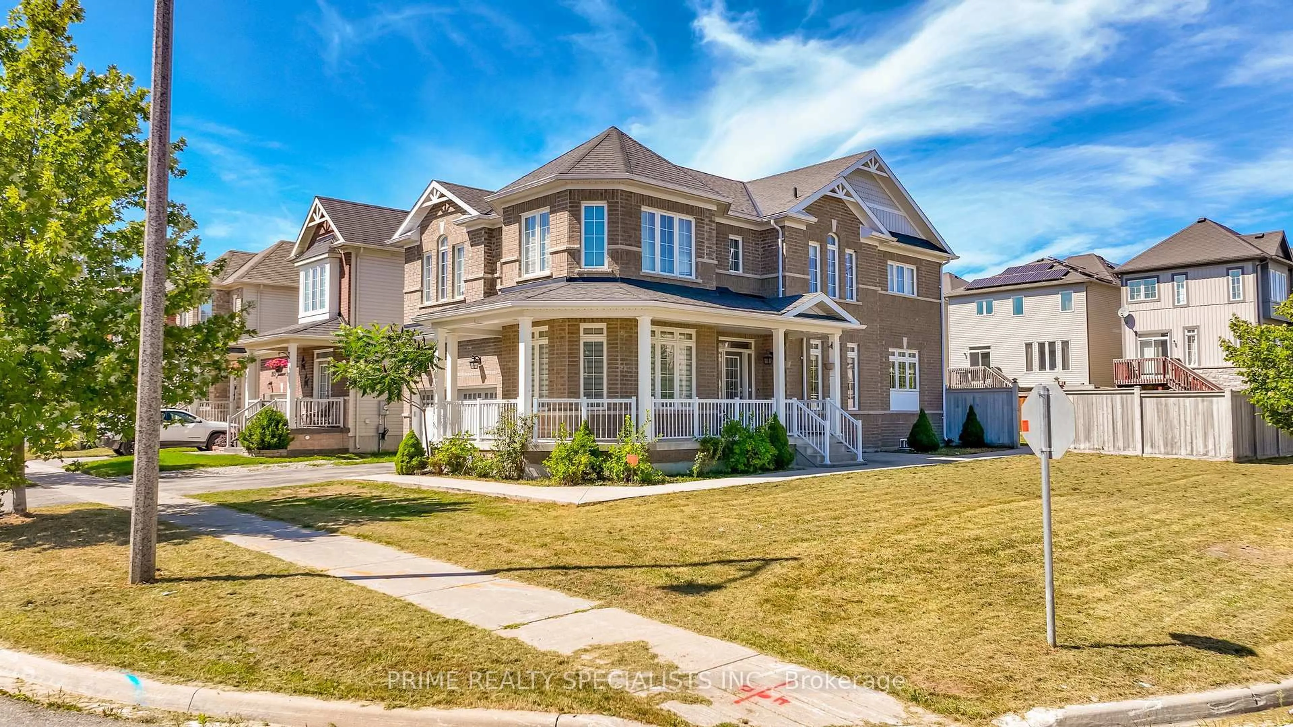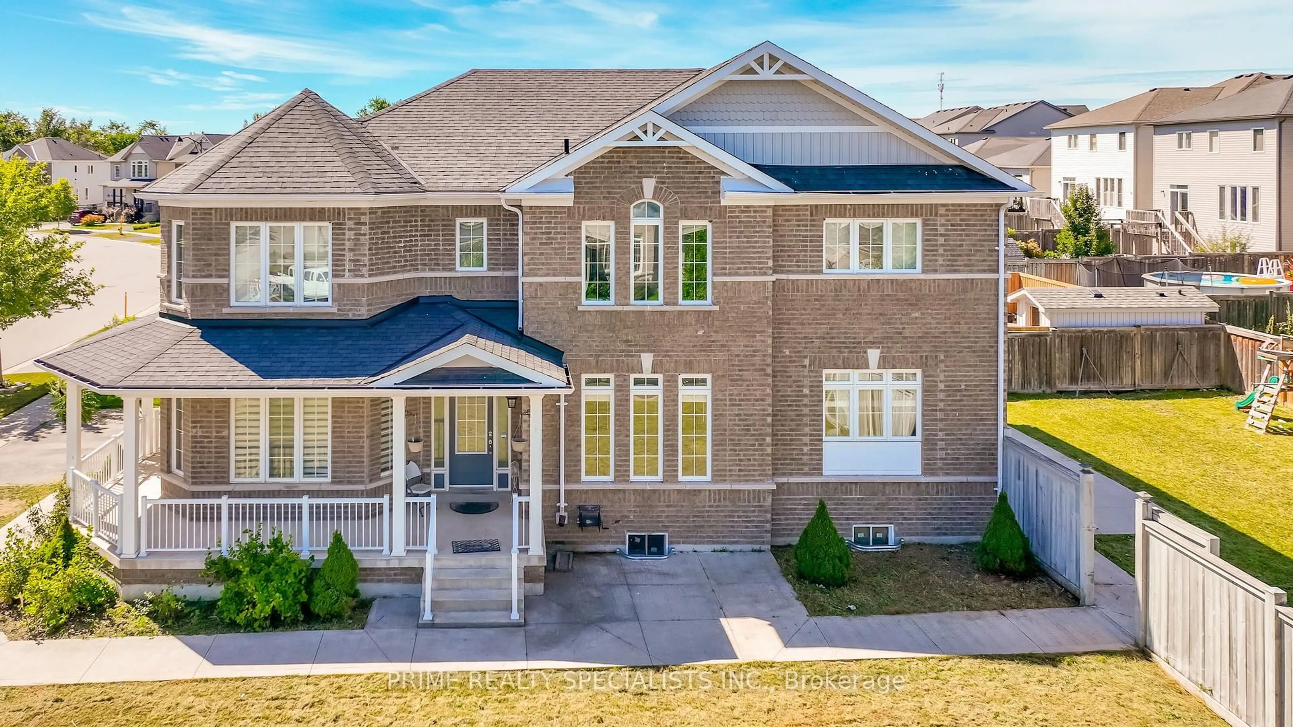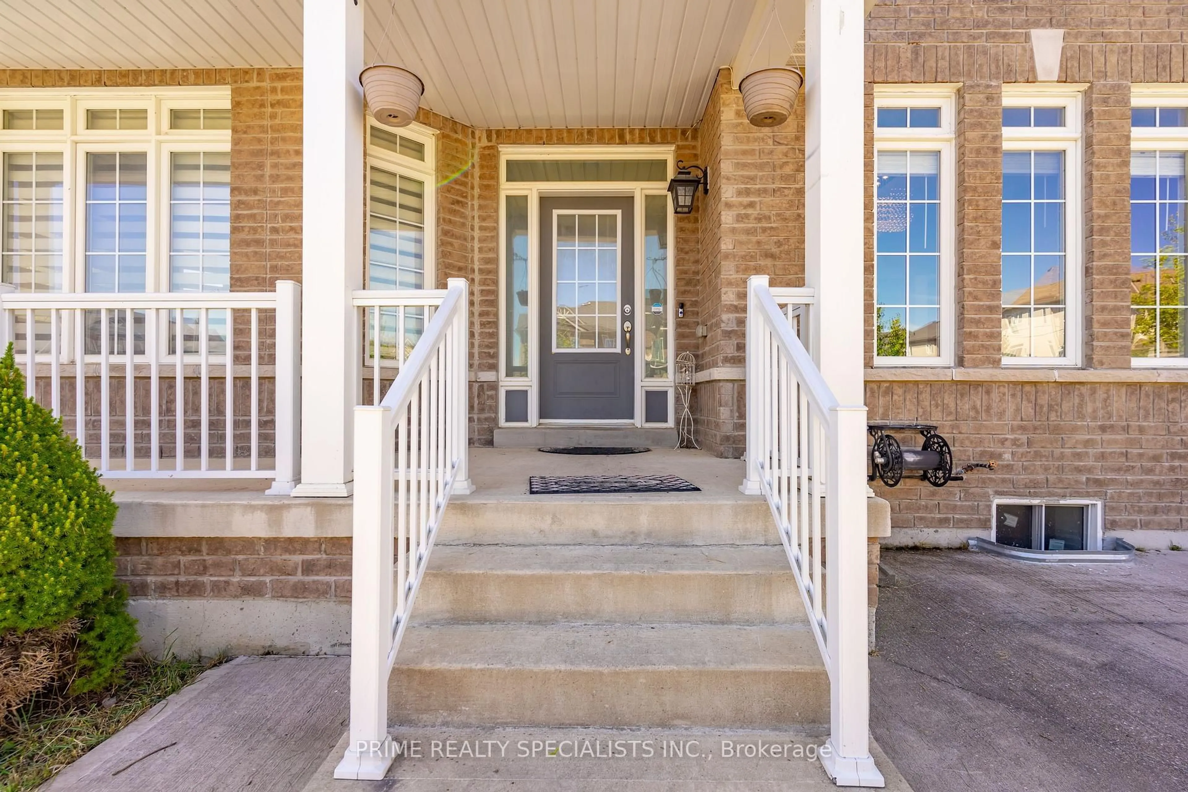293 Johnson Dr, Shelburne, Ontario L0N 1S1
Contact us about this property
Highlights
Estimated valueThis is the price Wahi expects this property to sell for.
The calculation is powered by our Instant Home Value Estimate, which uses current market and property price trends to estimate your home’s value with a 90% accuracy rate.Not available
Price/Sqft$322/sqft
Monthly cost
Open Calculator
Description
Welcome to this Stunning Detached Corner-Lot Home!This beautifully maintained 4-bedroom, 4-washroom home offers the perfect blend of style, comfort, and functionality. The main floor features 9-foot ceilings, a separate living room, dining room, and family room, along with a modern kitchen finished with quartz countertops and stainless steel appliances. A convenient double-car garage completes the main level.Upstairs, youll find 4 spacious bedrooms, including a luxurious primary suite with a 5-piece ensuite and walk-in closet. The second bedroom also includes its own ensuite, while the laundry room is thoughtfully located on the upper level for added convenience.The finished basement, with a separate entrance, adds incredible value with its own kitchen, bedroom, and washroom perfect for in-laws, extended family, or rental income. Situated on a premium corner lot, this home offers a large backyard with a concrete patio, ideal for outdoor entertaining.Currently rented for $4,000/month, this property is a fantastic investment opportunity with tenants willing to stay, or an excellent option to live upstairs while collecting rent from the basement. Don't miss the chance to own this versatile and income-generating property!
Property Details
Interior
Features
Exterior
Features
Parking
Garage spaces 2
Garage type Built-In
Other parking spaces 3
Total parking spaces 5
Property History
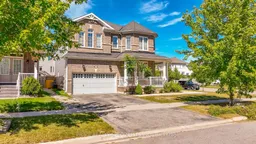 50
50
