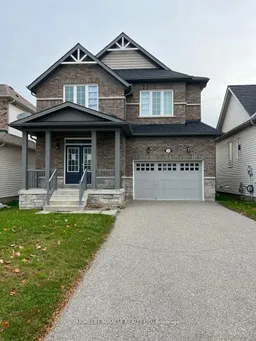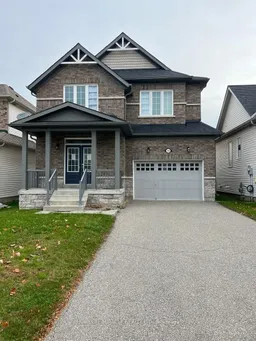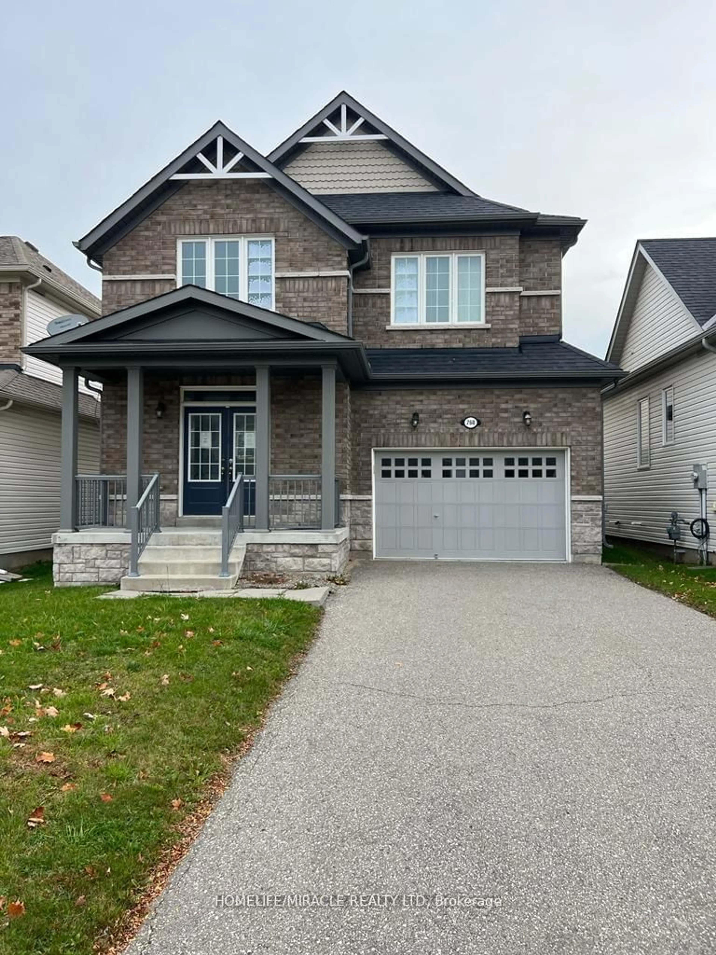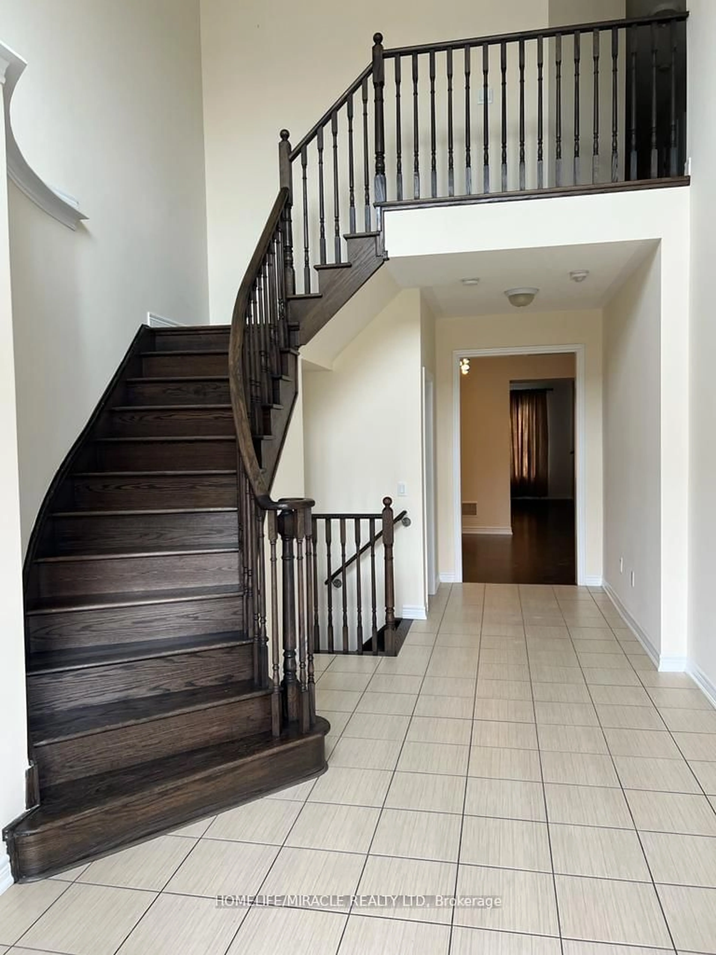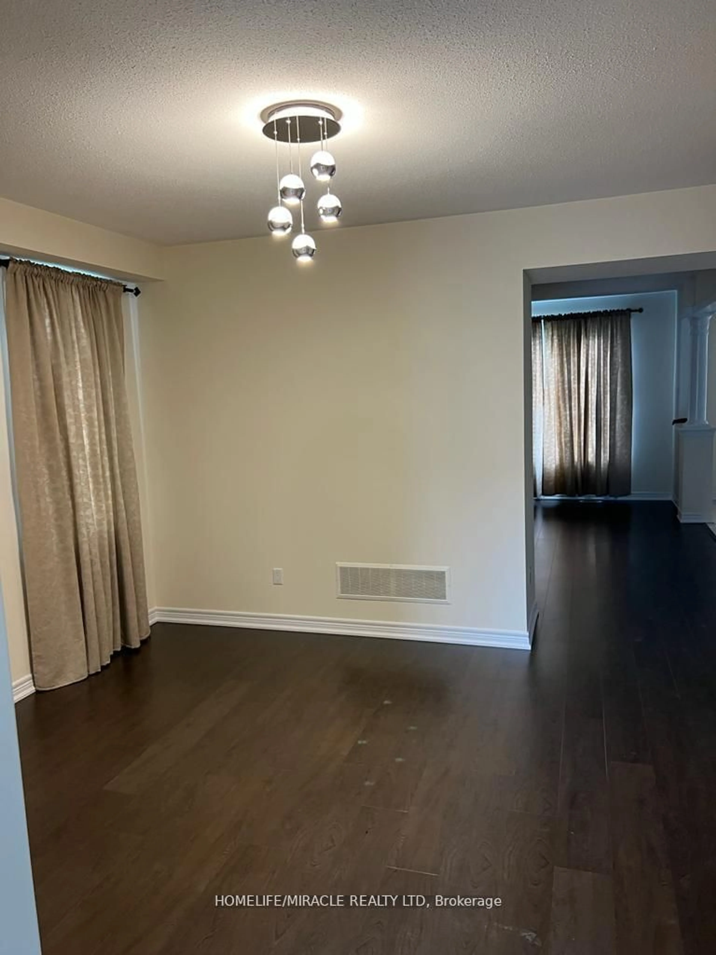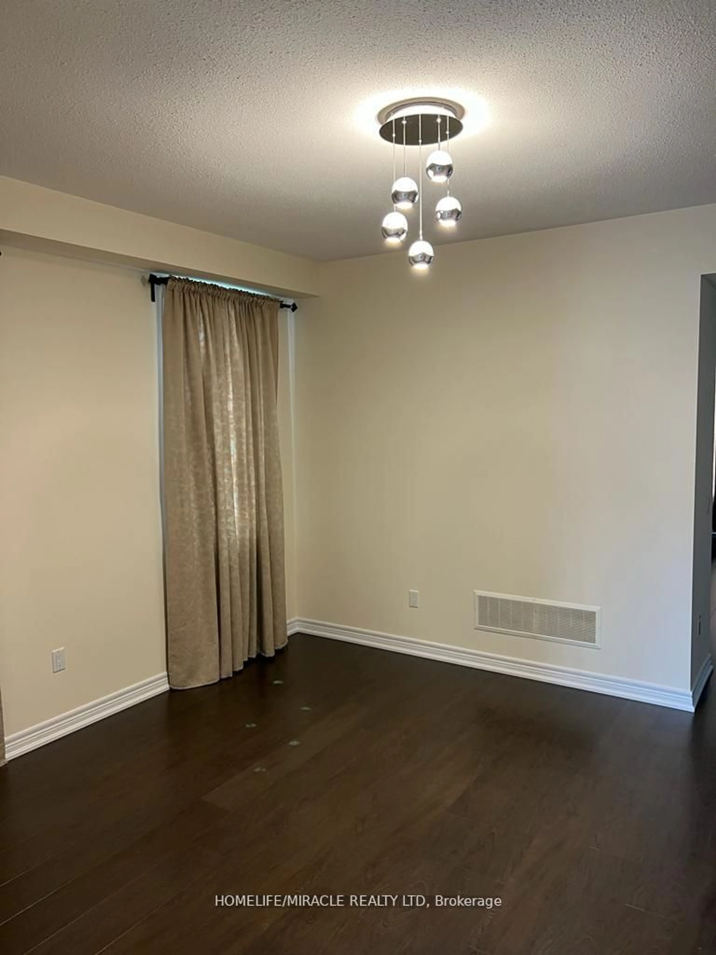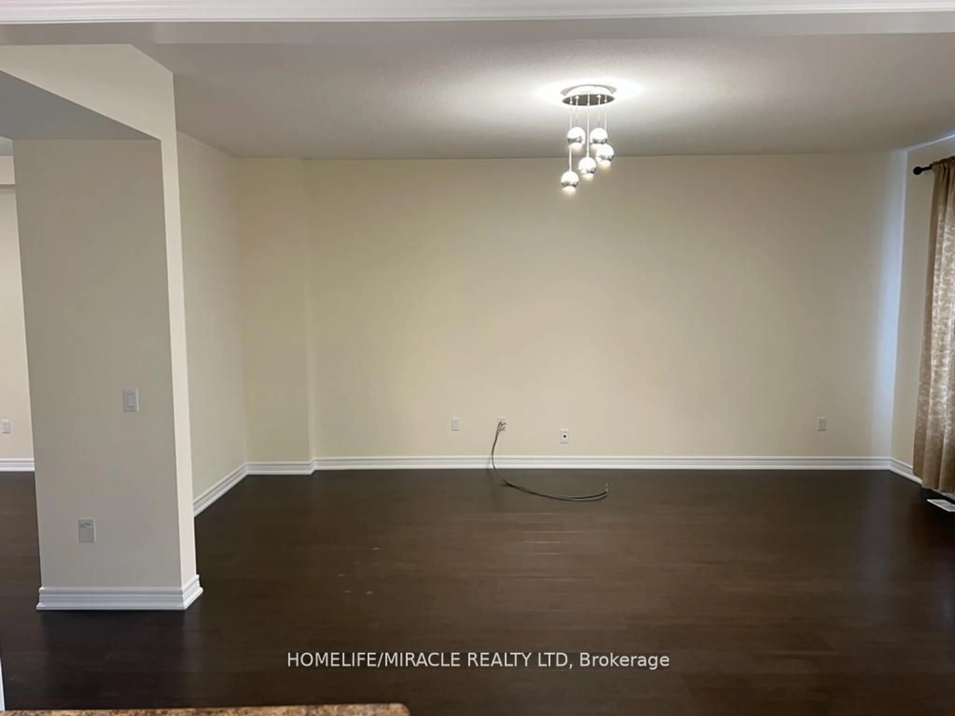260 Johnson Dr, Shelburne, Ontario L9V 3V7
Contact us about this property
Highlights
Estimated ValueThis is the price Wahi expects this property to sell for.
The calculation is powered by our Instant Home Value Estimate, which uses current market and property price trends to estimate your home’s value with a 90% accuracy rate.Not available
Price/Sqft$355/sqft
Est. Mortgage$4,161/mo
Tax Amount (2024)$5,860/yr
Days On Market87 days
Total Days On MarketWahi shows you the total number of days a property has been on market, including days it's been off market then re-listed, as long as it's within 30 days of being off market.236 days
Description
Gorgeous 4 Bedroom 4 Bathroom - 2800 Sq. ft Detached Home . The Home Has Large Windows That Brings In Lots Of Light, It Boasts Of Spiral Oak Stairway That Leads To Second Floor Family Room. It Has 3 Full Washrooms On Second Floor So All Bedrooms Have Attached Washroom. The Home Has Carpet Free Main Level, It Has A Functional Layout For Families , Good Size Bedrooms, Spacious Living Areas Which Is Perfect For Entertainment. Fully Fenced Backyard. Basement Is Unfinished , Ready For Your Creativity. Perfectly Priced To Sell. Motivated Seller.
Property Details
Interior
Features
Main Floor
Living
5.18 x 4.26Laminate / Large Window / Open Concept
Dining
4.26 x 3.67Laminate / Large Window / Separate Rm
Breakfast
3.74 x 3.65Ceramic Floor / W/O To Patio
Kitchen
3.74 x 3.66Ceramic Floor / Ceramic Back Splash / Stainless Steel Appl
Exterior
Features
Parking
Garage spaces 2
Garage type Attached
Other parking spaces 4
Total parking spaces 6
Property History
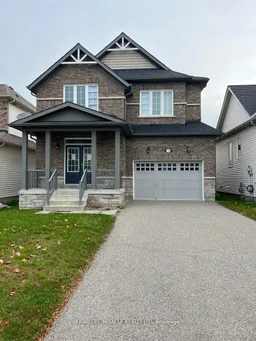 25
25