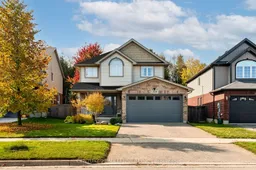ROOF 2024 - PRIMARY ENSUITE 2024 - DECK 2024 - UPDATED KITCHEN 2021. Welcome to 224 Muriel St! This home is perched on a quiet street with a 4mn walk from the High School, Elementary, and Daycare centre. Backing onto a conservation ravine, this home is perfect for a starting family looking for peace and quiet. As you enter, you're greeted by a beautiful large foyer, an updated powder room (2024), and a beautifully updated two-tone kitchen with quartz countertop/mosaic backsplash (2021) equipped with a state-of-the-art fridge (2023) and an induction stove (2023). The living room features a beautiful and peaceful view of the conservation and a fully-functioning natural gas fireplace, and the open dining room overlooks the large 12x12 deck (2024) and the same view of the trees, offering tranquility, peace and privacy! Upstairs you'll find a very large, beautifully crafted, and comforting primary bedroom(260sqft approx.). The walk-in closet features custom shelves to provide so much more storage space. Step into the 4pc ensuite, fully renovated (2024) from to to bottom with a free-standing tub, toilet, large vanity, and a large shower. The basement is your entertainment space for you and your family, and comes with its own 2pc bathroom. Whether you want to have your home office, kid's play area, or kick back for movie night, it will be your go-to space. It features3 larger than usual windows, a fully equipped home theatre system with 110inch projector screen, projector, a 3.1 premium speakers surround sound, and a sound receiver. Cherry on the cake, the house features new premium-grade black architectural asphalt shingles (2024). Don't miss out on this rare find! **EXTRAS** ROOF 2024 - PRIMARY ENSUITE 2024 - DECK 2024 - UPDATED KITCHEN 2021 - SMART GARAGE DOOR OPENER- 3.1 SURROUND HOME THEATRE - RAVINE LOT - WALKING DISTANCE TO SCHOOLS/DAYCARE -
Inclusions: Smart LG Washer/Dryer - Smart LG S/S Fridge - Stove - Dishwasher - Microwave - Home Theatre Speakers, Screen, Projector (As-Is), Sound Receiver - All elfs - xisting bathroom mirrors -Smart Ecobee Thermostat - Ring Floodlight Camera - Up/Down Shades
 40
40


