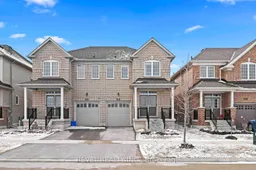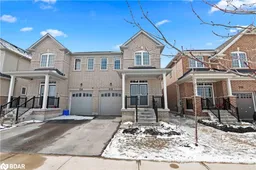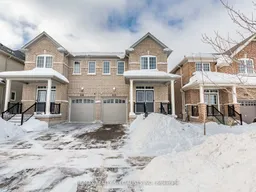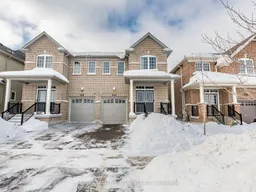Welcome to 212 Barnett Drive, a semi-detached stunner in one of Shelburne's most family-friendly neighbourhoods. Just 3.5 years new and loaded with thoughtful upgrades, this 4 bedroom, 2.5 bath home is perfect for first-time buyers, growing families, or savvy investors looking for income potential. Step into the bright, open-concept main floor featuring an entertainer's dream kitchen, a Bosch appliance package, an extra-long island, and abundant storage to create the perfect gathering hub. Upstairs, the spacious bedrooms include a primary suite with a luxe ensuite featuring elevated cabinetry for ergonomic comfort. Downstairs, the unfinished basement is a blank canvas for your vision; add two more bedrooms, an in-law suite, or a rec space to suit your needs. Other highlights include: Gas forced air heating and air exchanger, 1 car garage Located in the Hyland Heights & CDDHS school zone, and Walkable to downtown Shelburne. Move-in ready, barely lived in, and brimming with value, 212 Barnett Dr. is your next smart move.
Inclusions: Fridge, Stove, Double Oven, Dishwasher, Hauslane Cheif Professional Serieies Range Hood, Garage Door opener, Central Vacuum, Tire Rack, Cameras, Alarm System,Fridge, Stove, Double Oven, Dishwasher, Hauslane Cheif Professional Serieies Range Hood, Garage Door opener, Central Vacuum, Tire Rack, Cameras, Alarm System,







