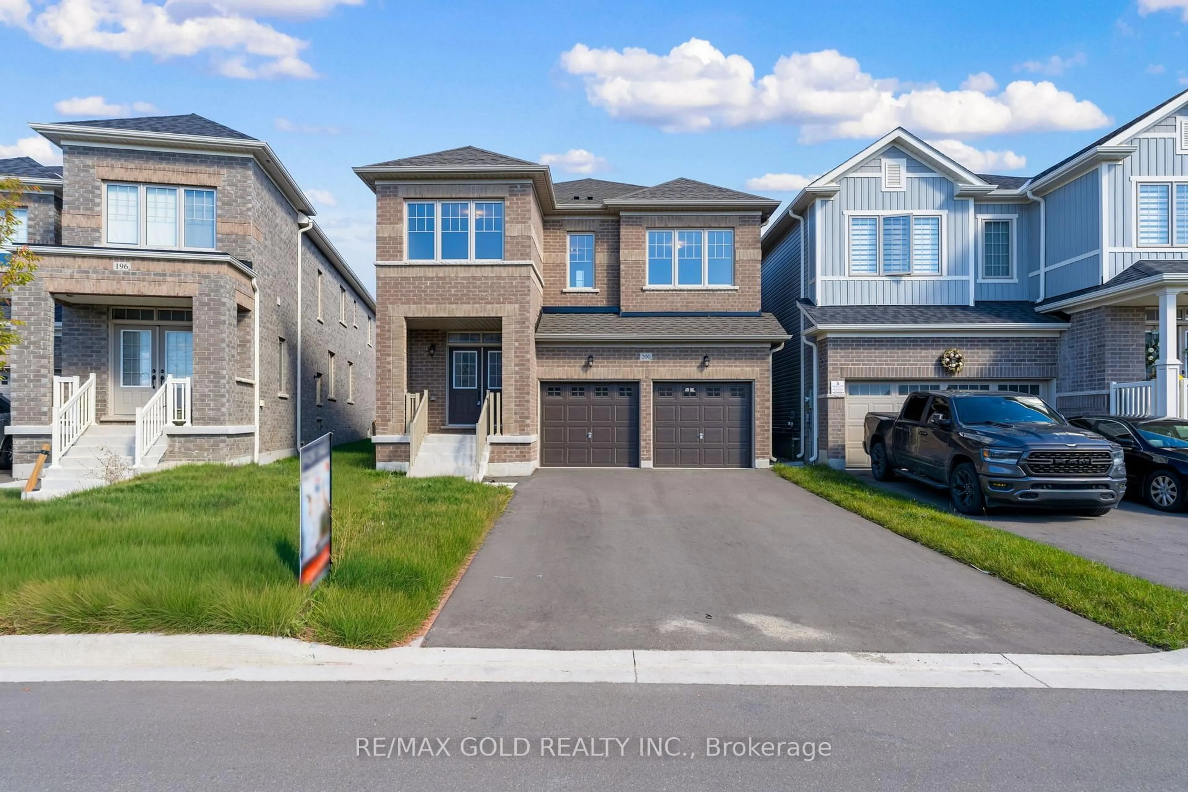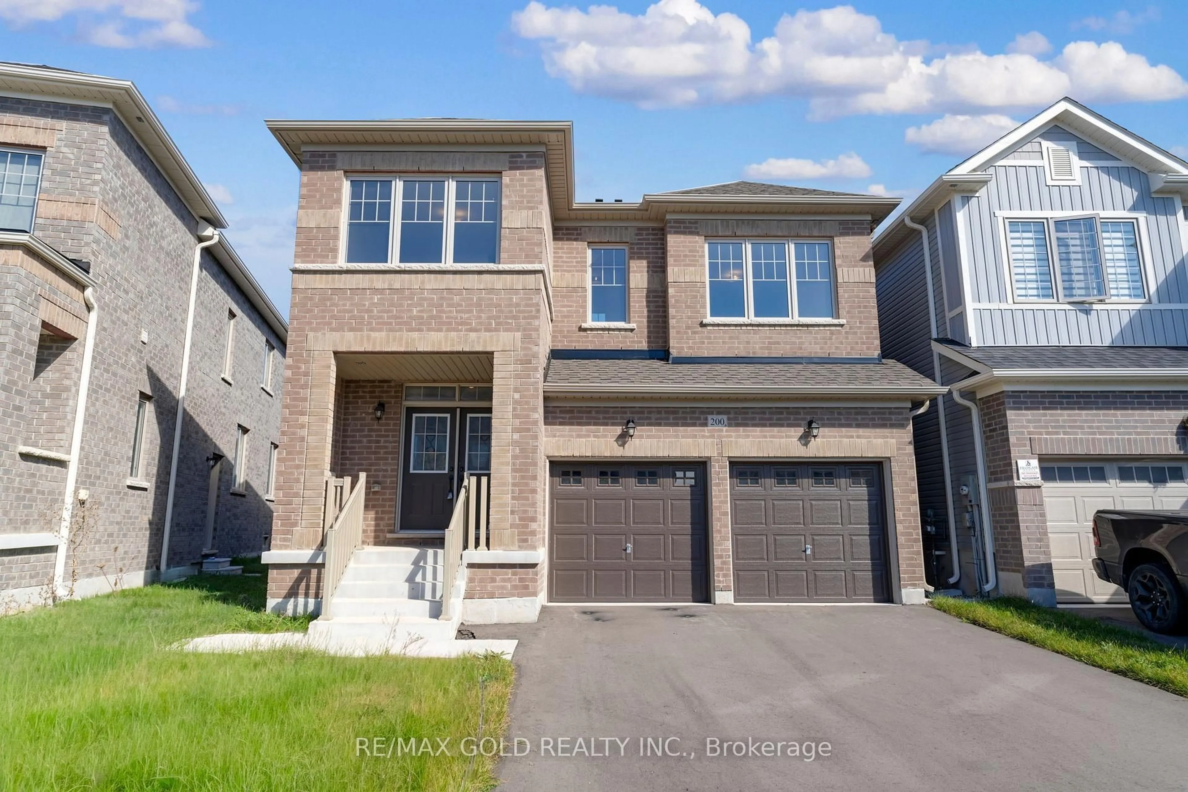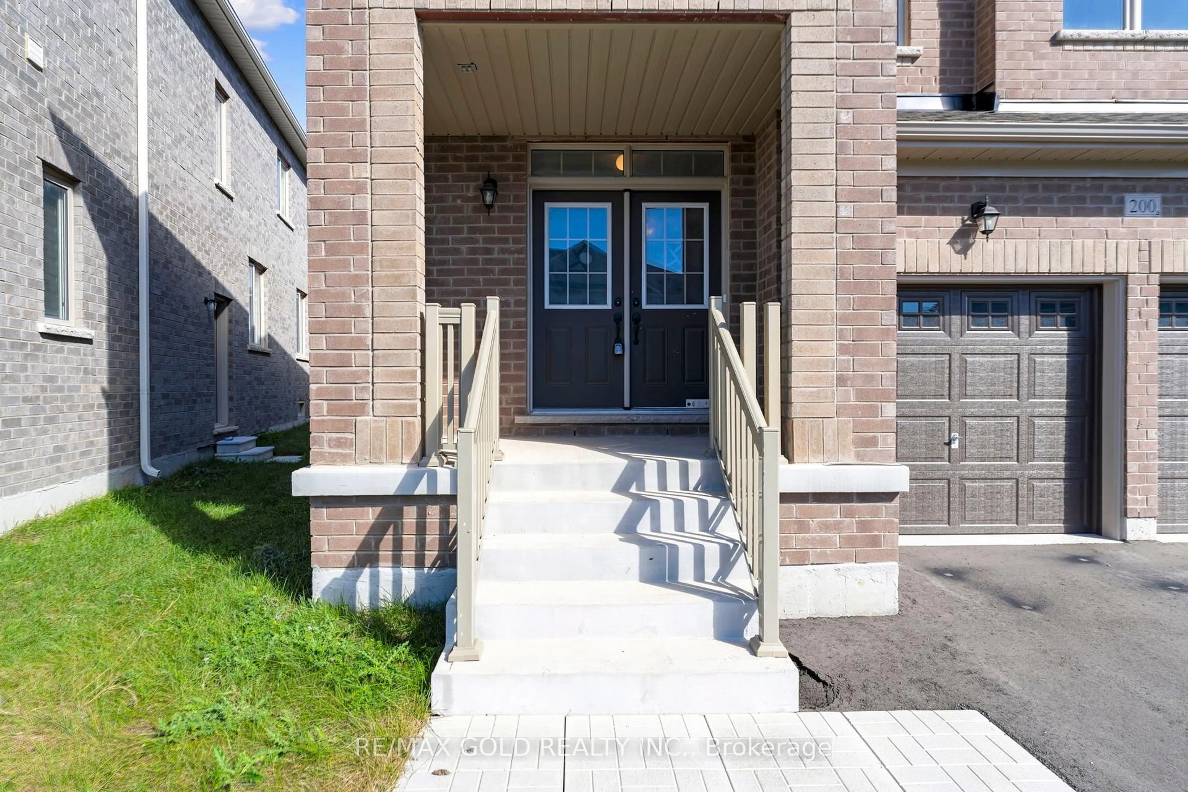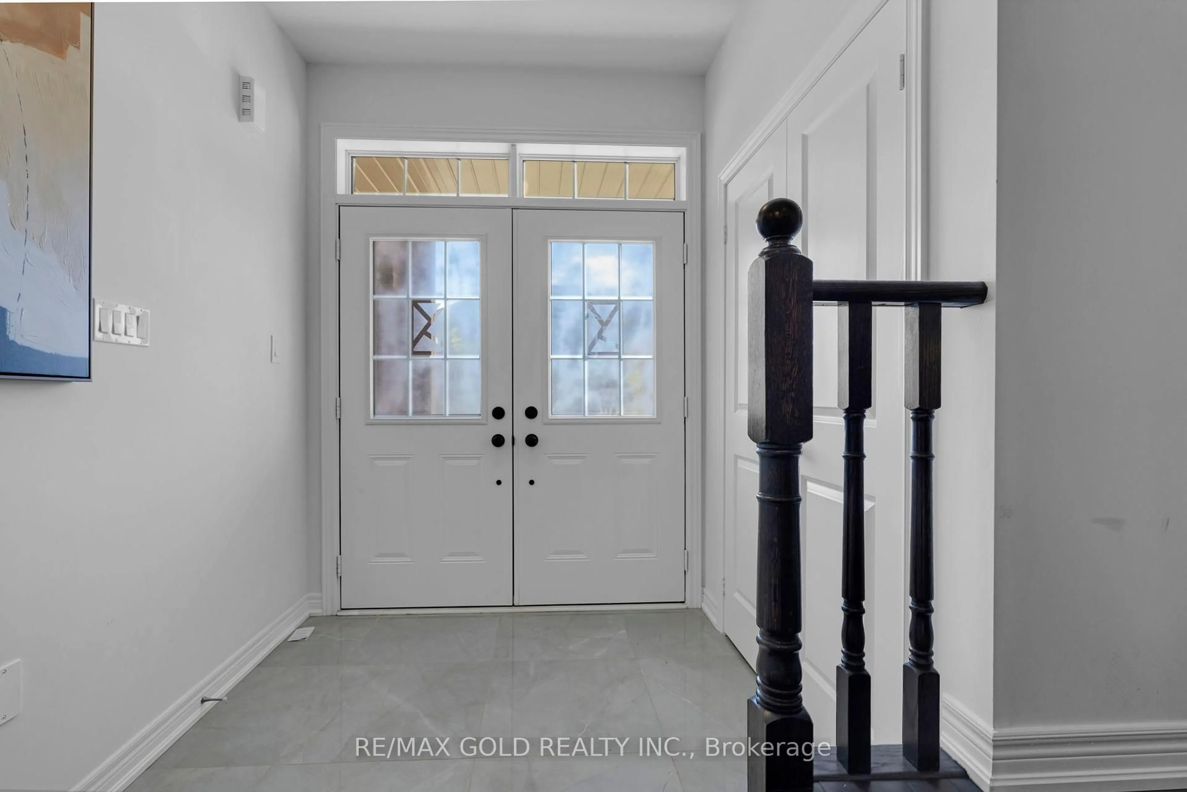200 Limestone Lane, Shelburne, Ontario L9V 3Y5
Contact us about this property
Highlights
Estimated valueThis is the price Wahi expects this property to sell for.
The calculation is powered by our Instant Home Value Estimate, which uses current market and property price trends to estimate your home’s value with a 90% accuracy rate.Not available
Price/Sqft$348/sqft
Monthly cost
Open Calculator
Description
Welcome to your future a brand-new, 2951sqft detached luxury home in the charming and peaceful town of Shelburne. This isn't just a house; its a lifestyle, designed for those who crave space, tranquility, and modern comfort without giving up convenience. Step inside this stunning property and experience true luxury. With 4 bedrooms Plus 1 Den and3.5 bathrooms, there's more than enough room for a growing family or for hosting guests. The main floor is a masterpiece of design, featuring an open layout with an elegant combined living/family and dining area, along with a dedicated office space for your work or creative projects. The heart of the home is the gourmet kitchen, complete with a breakfast bar and an array of custom upgrades chosen directly from the builder. Soaring 11-foot ceilings on the main floor create an airy and expansive feel, while the legal unfinished basement with its own side entrance offers endless possibilities from a home gym to a media room or even an in-law suite. Located just a short drive from the GTA, Shelburne offers a refreshing escape from the city's constant hustle. Here, you'll find less traffic and a quieter pace of life, all while staying close to essential amenities. Everything you need is just minutes away, including grocery stores like No-Frills and Foodland, popular spots like Tim Hortons and McDonald's, and local schools and parks. This home is a rare opportunity to own a piece of luxury in a town that truly feels like home. Don't miss your chance to start your next chapter in this incredible property ."MOTIVATEDSELLER"
Property Details
Interior
Features
Upper Floor
Primary
4.57 x 4.885 Pc Ensuite / W/I Closet
2nd Br
3.35 x 3.324 Pc Ensuite / W/I Closet
3rd Br
3.2 x 3.174 Pc Ensuite / W/I Closet
4th Br
3.2 x 4.724 Pc Ensuite / W/I Closet
Exterior
Features
Parking
Garage spaces 2
Garage type Built-In
Other parking spaces 4
Total parking spaces 6
Property History
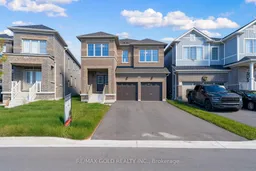 47
47
