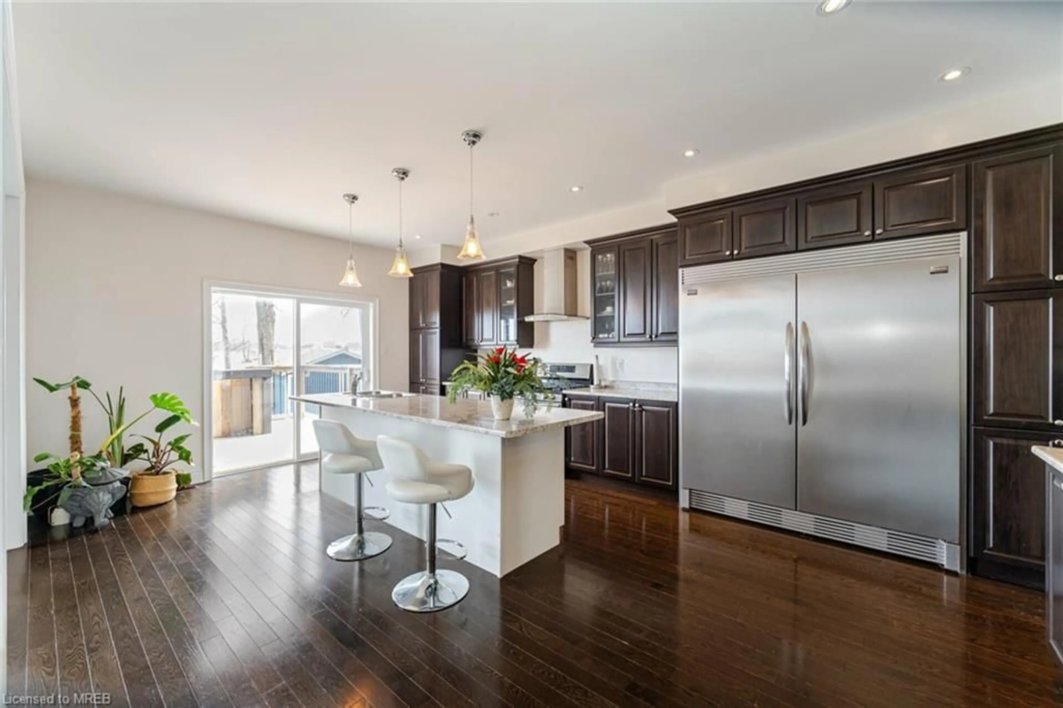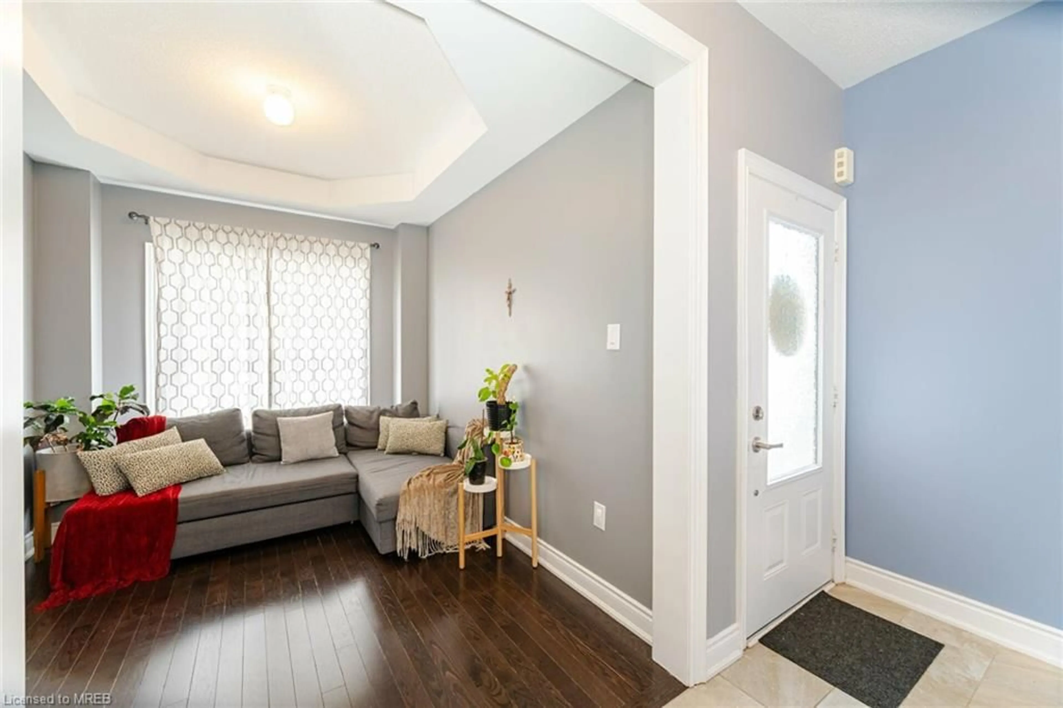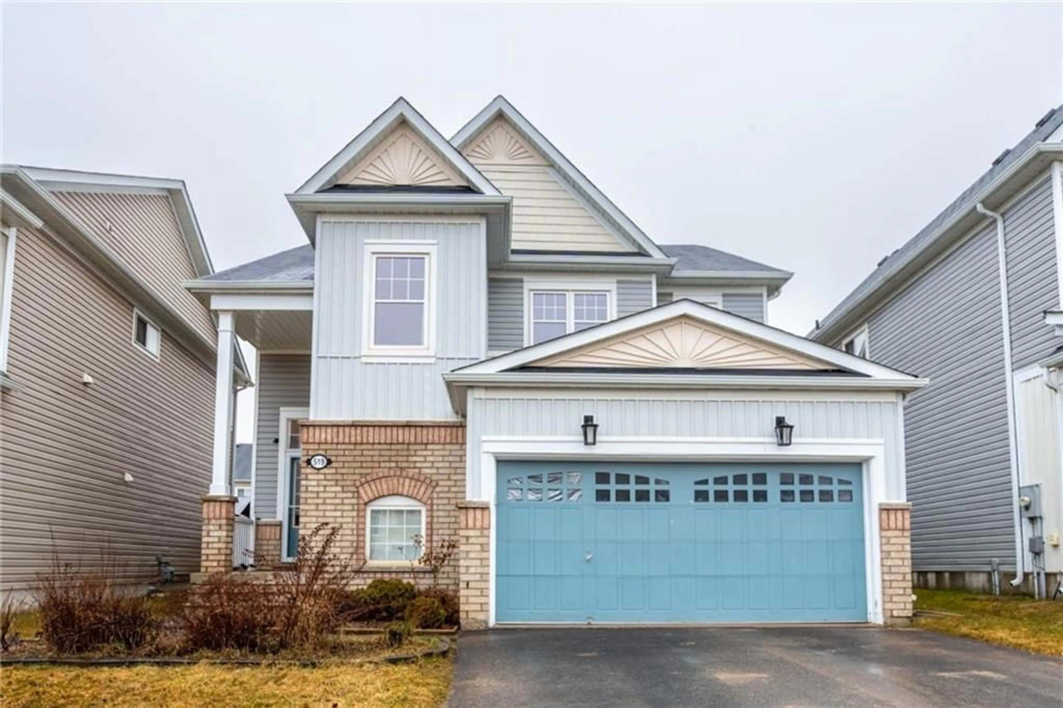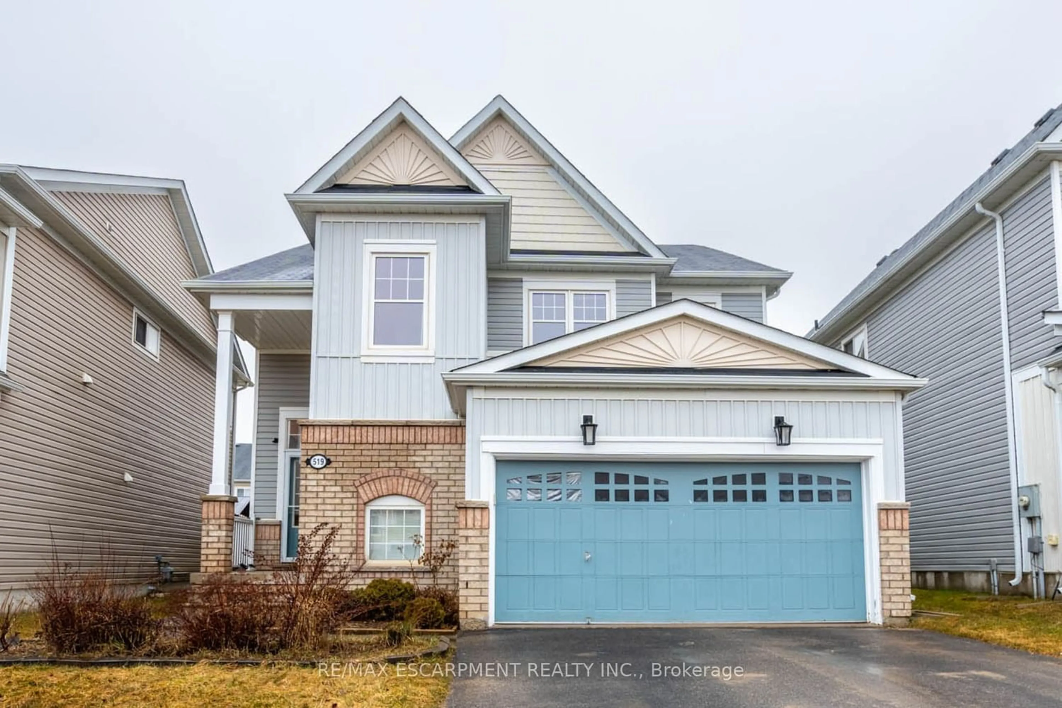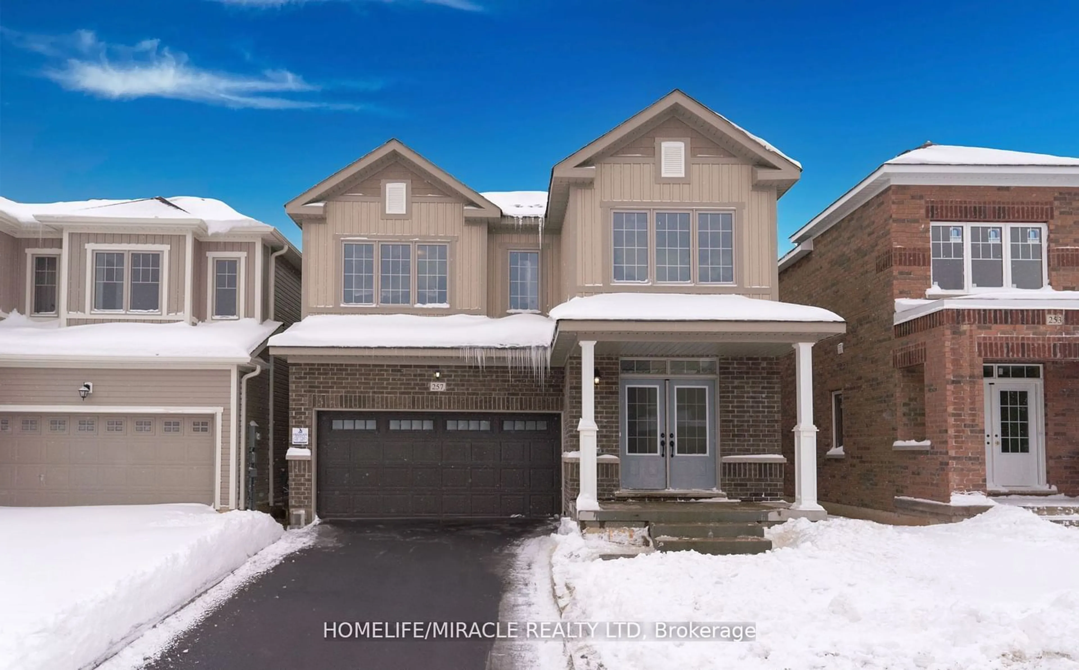164 Morden Dr, Shelbourne, Ontario L9V 3S4
Contact us about this property
Highlights
Estimated ValueThis is the price Wahi expects this property to sell for.
The calculation is powered by our Instant Home Value Estimate, which uses current market and property price trends to estimate your home’s value with a 90% accuracy rate.$951,000*
Price/Sqft$358/sqft
Days On Market15 days
Est. Mortgage$4,638/mth
Tax Amount (2023)$6,062/yr
Description
Welcome to this stunning 3015 sqft home nestled in a sought-after subdivision. This impressive property boasts one of the largest models, perfectly situated on a premium lot backing onto a serene park and soccer field, offering both privacy and picturesque views. As you step inside, you are greeted by a covered front porch, setting the stage for the elegance and comfort found throughout the home. The formal living and dining areas feature coffered ceilings, adding a touch of sophistication to your gatherings. The heart of the home is the gorgeous upgraded kitchen, complete with granite countertops, pot lights, a huge oversized fridge, and a separate pantry. The open-concept design flows seamlessly into the family room, where soaring ceilings and a cozy gas fireplace create a warm and inviting atmosphere. Hardwood floors grace the main level, adding to the home's upscale appeal. The 2ND floor also includes a luxurious master bedroom retreat with a 5-piece ensuite, offering a peaceful oasis to unwind. you'll find generously sized 3 bedrooms and a convenient MAIN-floor laundry, providing practicality and comfort for the whole family. Step outside to the two-level deck, perfect for outdoor entertaining or simply enjoying the tranquil park views. A separate office area provides a quiet space to work or study, ideal for today's modern lifestyle. This home comes equipped with all appliances
Property Details
Interior
Features
Main Floor
Living Room
3.17 x 2.74Pantry
1.83 x 1.52Dining Room
4.57 x 3.96Kitchen
6.40 x 4.27Exterior
Features
Parking
Garage spaces 2
Garage type -
Other parking spaces 4
Total parking spaces 6
Property History
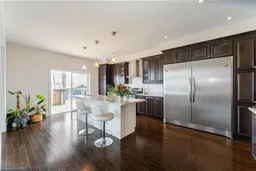 40
40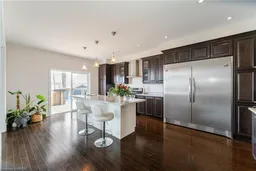 43
43
