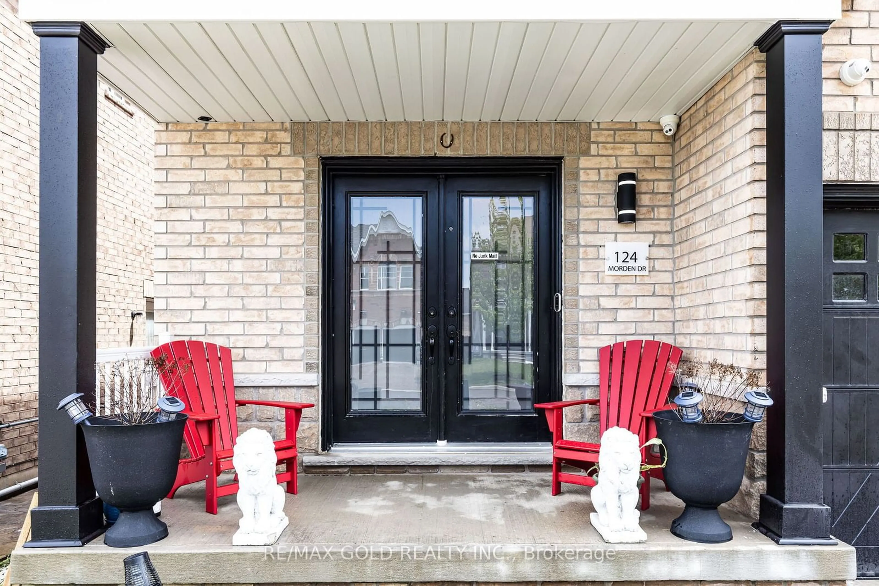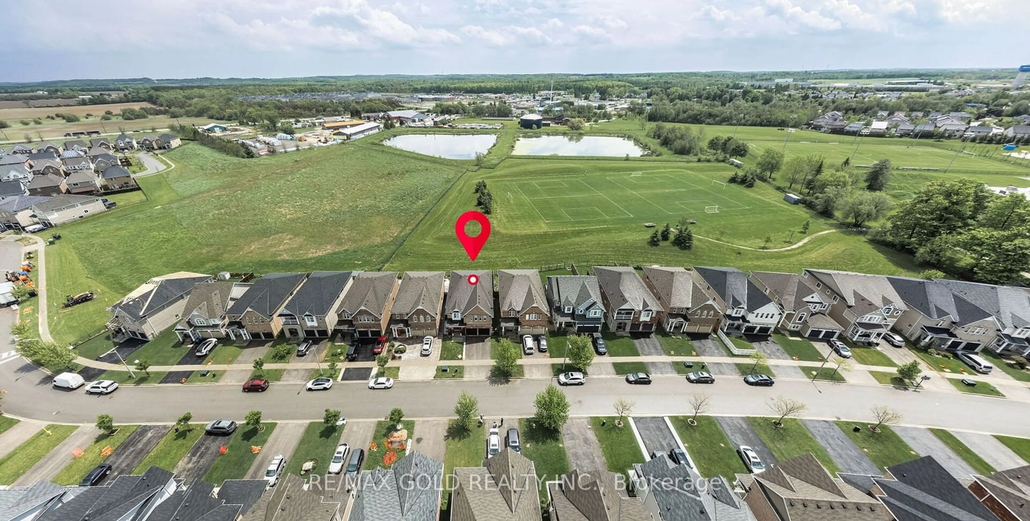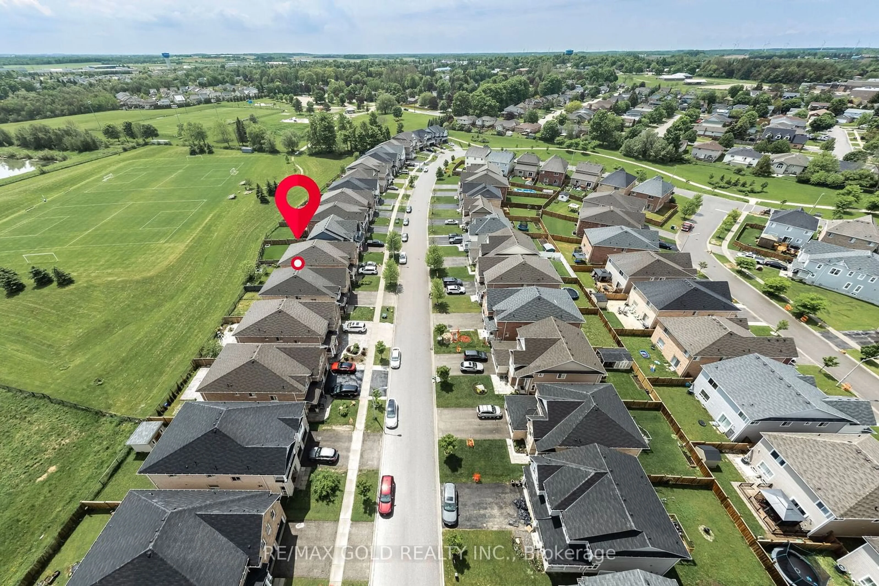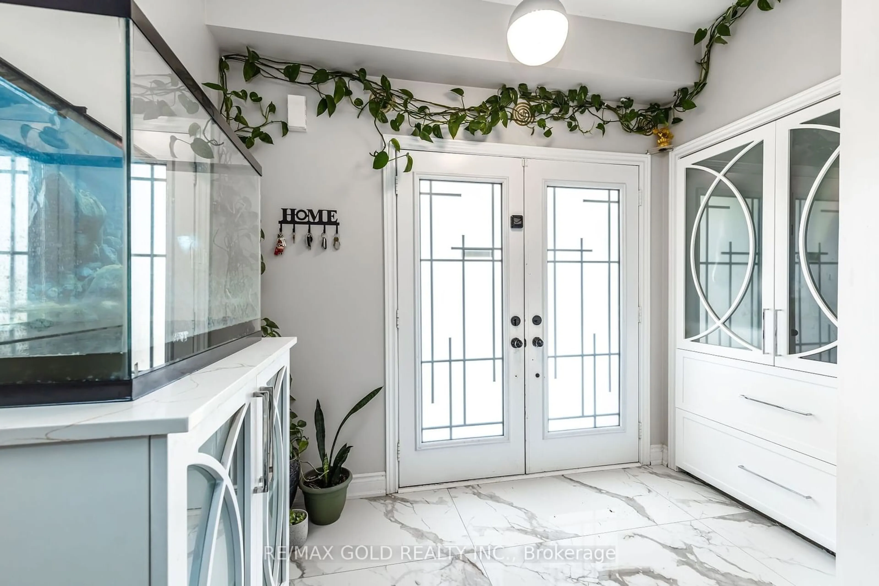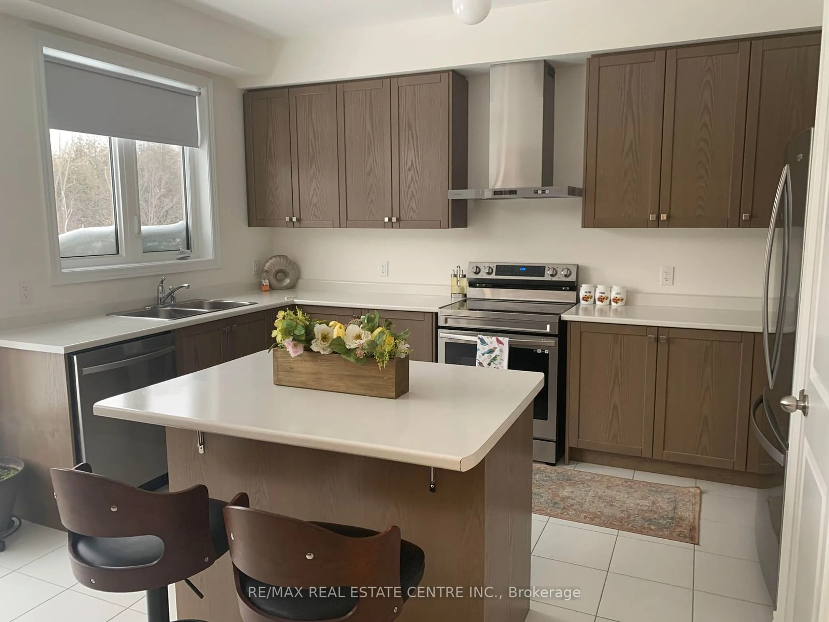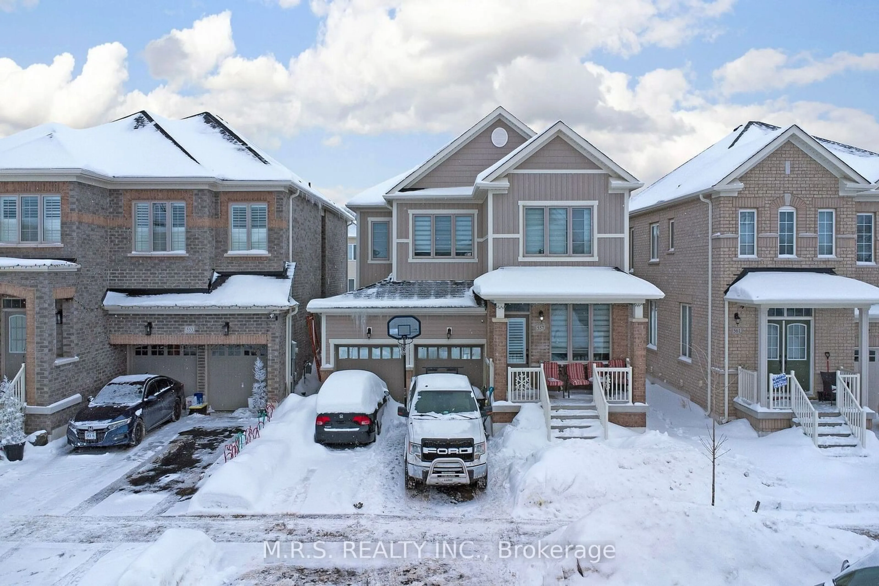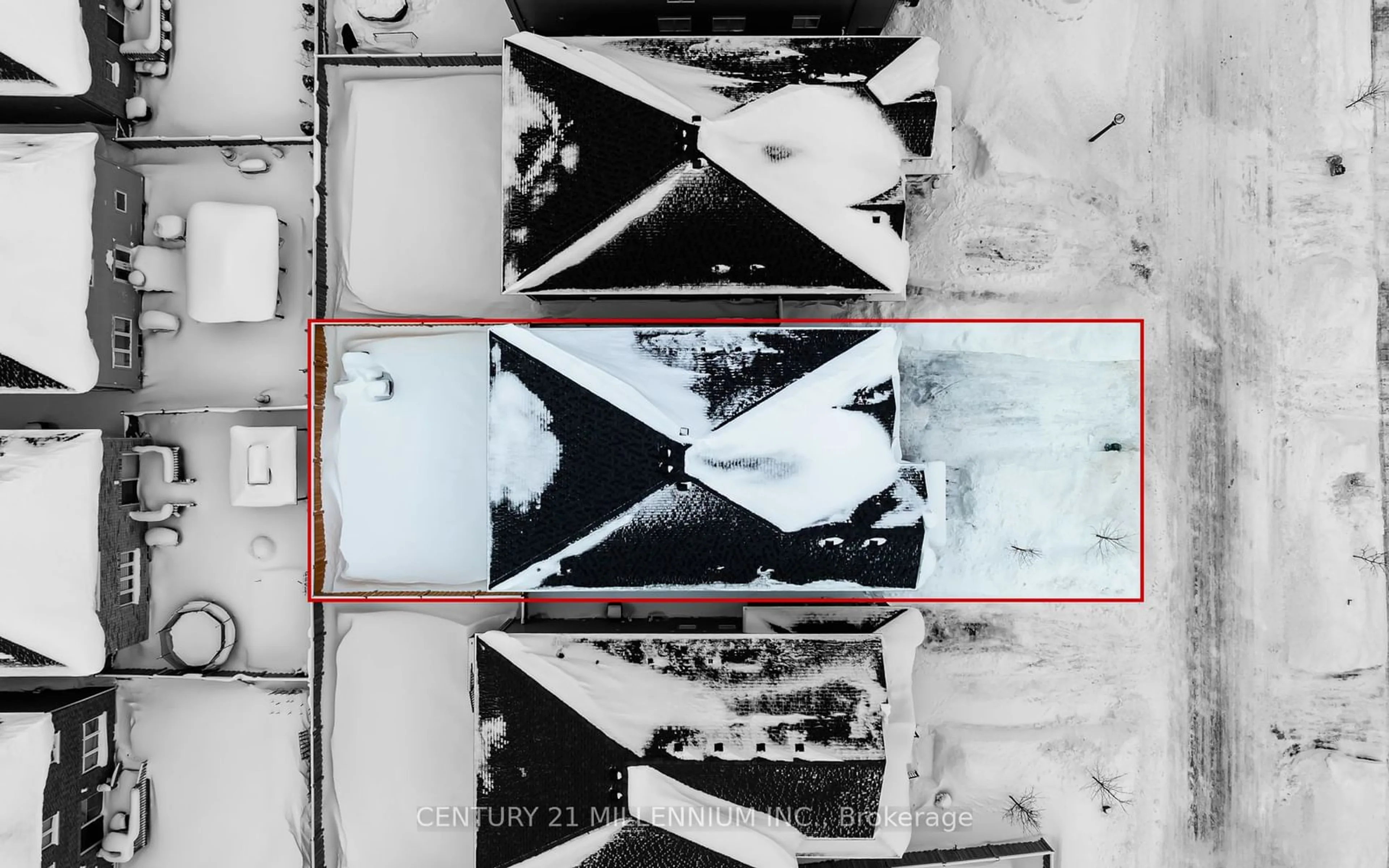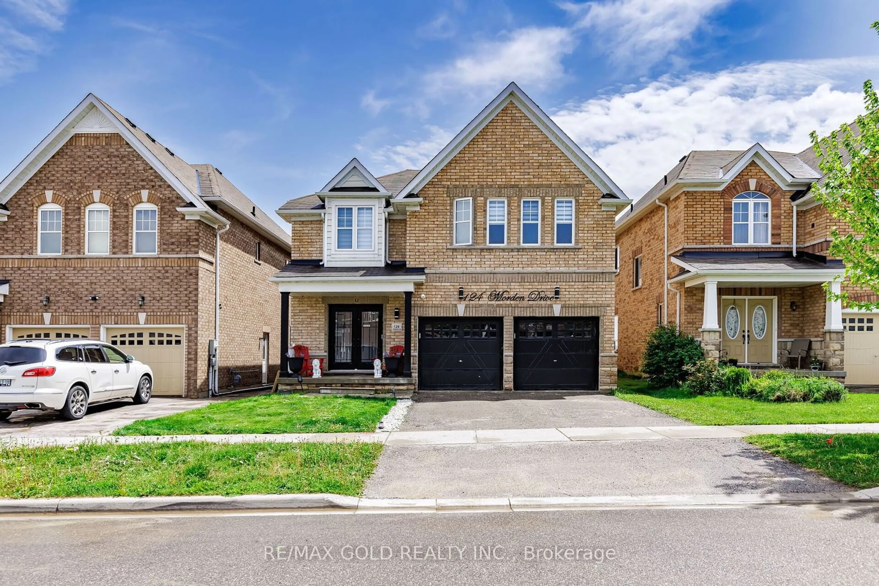
124 Morden Dr, Shelburne, Ontario L9V 3S4
Contact us about this property
Highlights
Estimated ValueThis is the price Wahi expects this property to sell for.
The calculation is powered by our Instant Home Value Estimate, which uses current market and property price trends to estimate your home’s value with a 90% accuracy rate.Not available
Price/Sqft$340/sqft
Est. Mortgage$4,720/mo
Tax Amount (2023)$6,260/yr
Days On Market111 days
Description
Amazing!! The Show Stopper Modern fully Quality Upgraded 4 B/R Beautiful Dream Home, Can convert into 5 B/Rooms, Beautiful Modern New kitchen with Huge Central Island 48" by 102", Built in Wifi S/S Oven & Microwave, S/S Gas Cooktop, S/S Fridge, B/I S/S Dishwasher, S/S Laundry on Main Floor, Interior & exterior Pot Lights, New Hardwood Floor, Quartz Countertops, Zebra Blinds, 9' Ceiling on Main & 8' on 2nd Floor, Vacuum rough in, Brand New 2 Bedroom Finished Basement with Separate Side Entrance, 6 Security Cameras around the House, Built In Speakers in the Family Room. Existing Furnace, A/C & Hot Water Tank. **EXTRAS** No House Behind The Property.
Property Details
Interior
Features
Main Floor
Dining
3.33 x 2.00Hardwood Floor / Window
Kitchen
5.44 x 3.76Porcelain Floor / W/O To Patio
Laundry
2.03 x 1.57Porcelain Floor
Office
2.24 x 2.03Hardwood Floor / Glass Doors
Exterior
Features
Parking
Garage spaces 2
Garage type Built-In
Other parking spaces 2
Total parking spaces 4
Property History
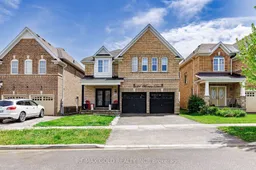 39
39
