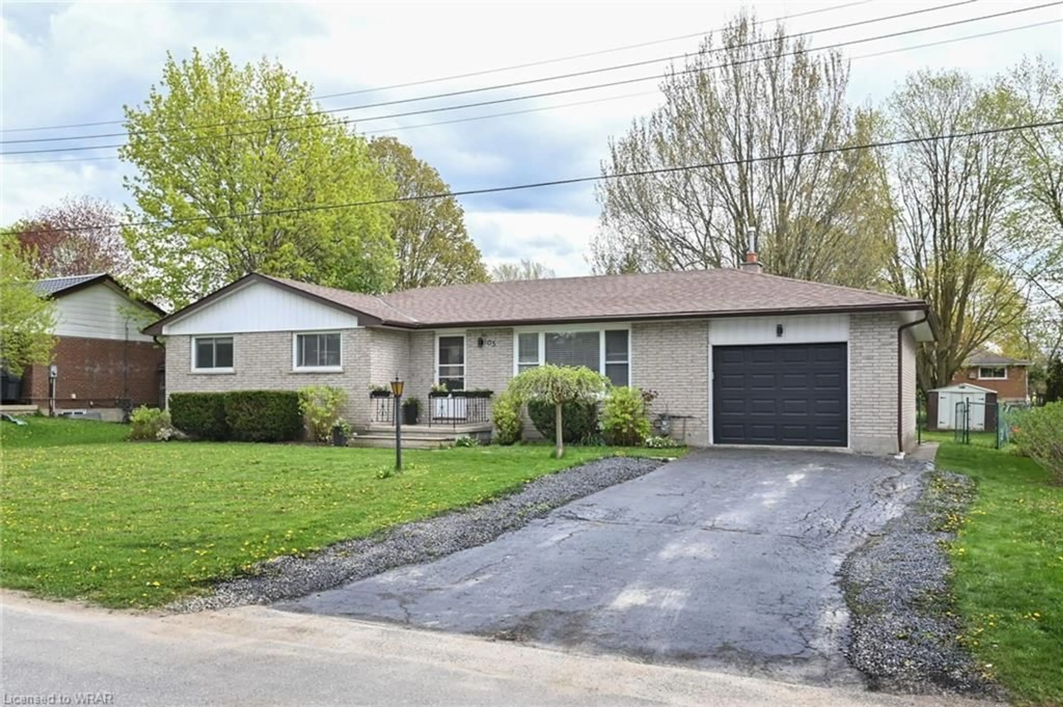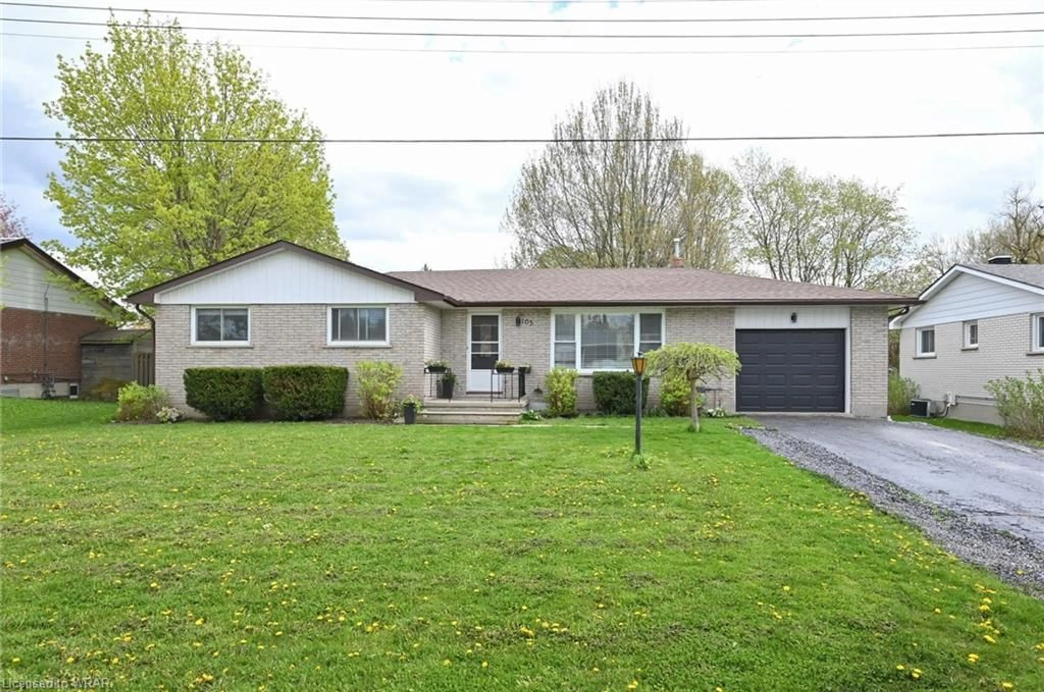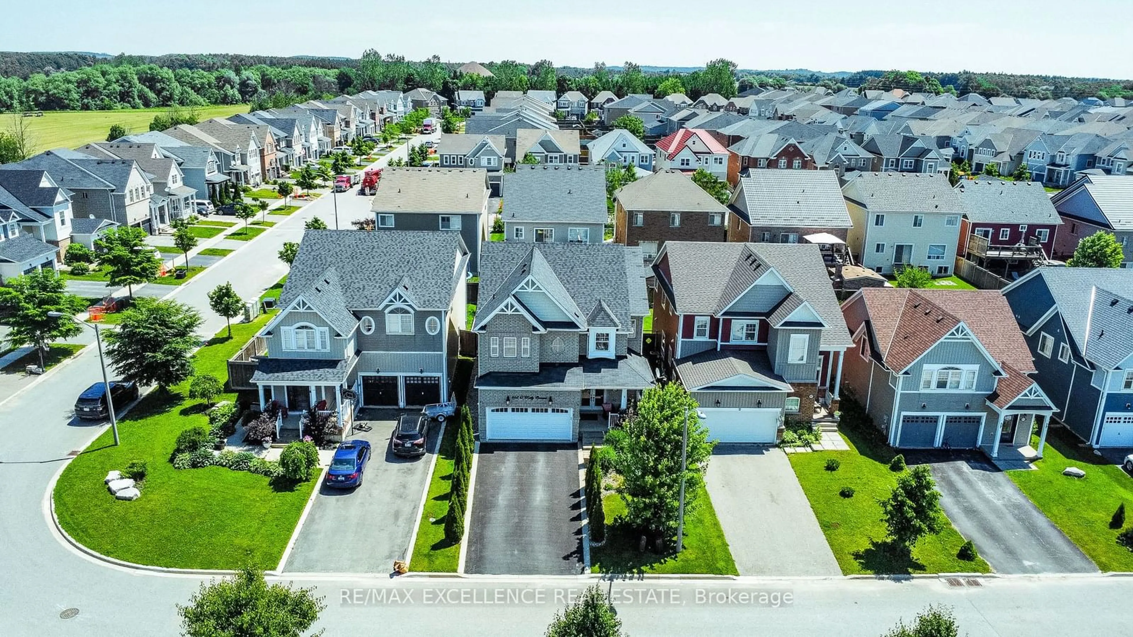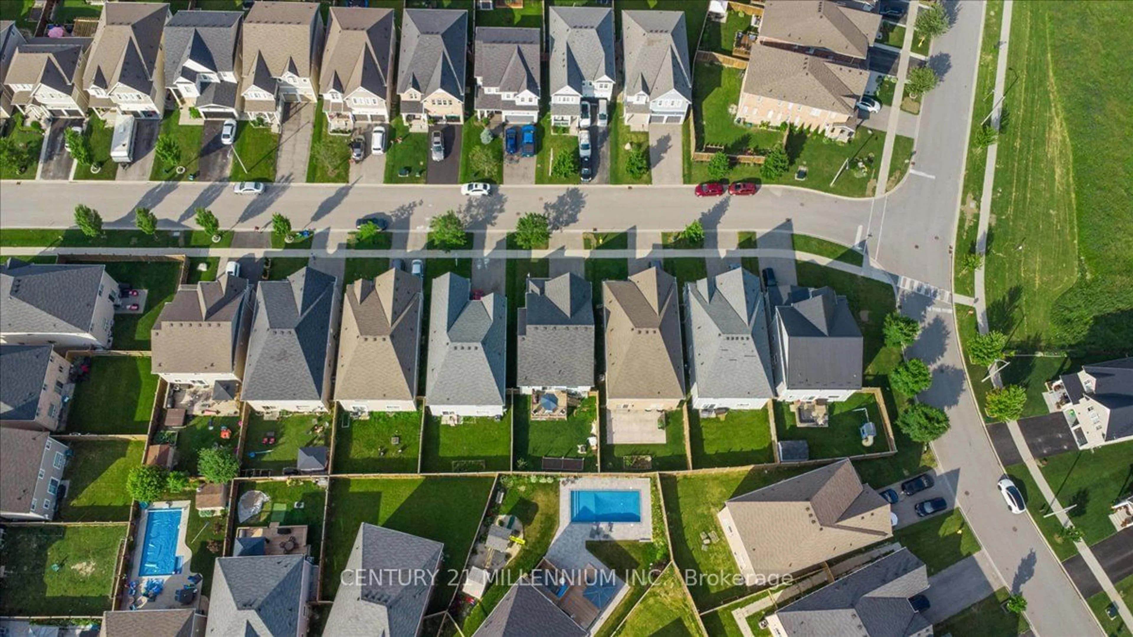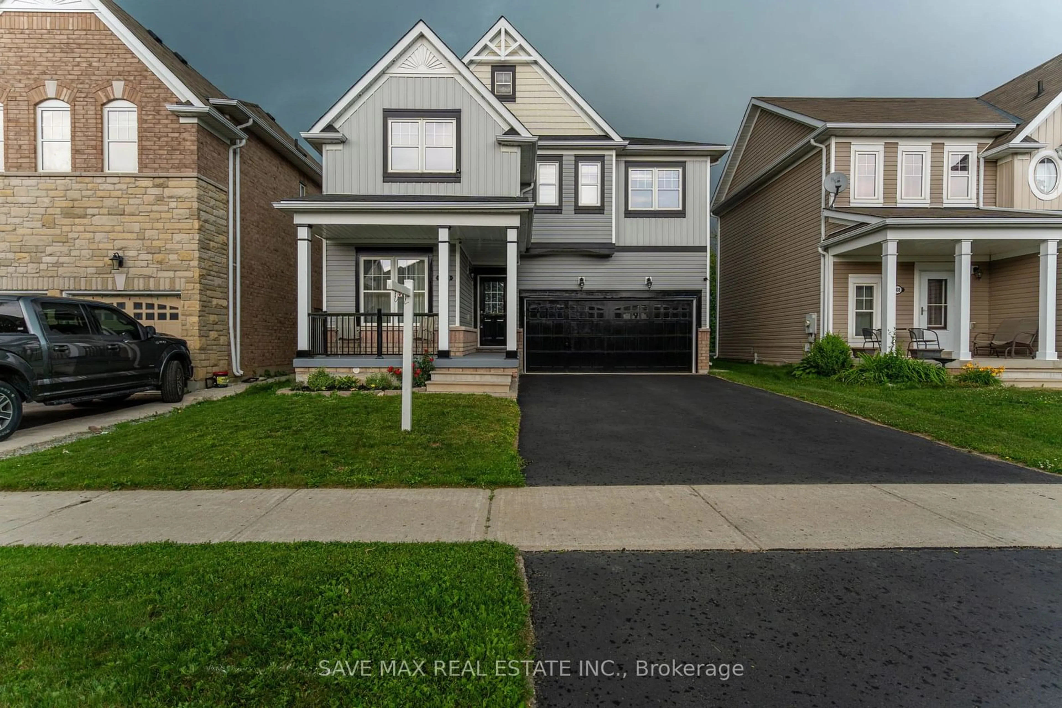105 Mill St, Shelburne, Ontario L9Y 2Y2
Contact us about this property
Highlights
Estimated ValueThis is the price Wahi expects this property to sell for.
The calculation is powered by our Instant Home Value Estimate, which uses current market and property price trends to estimate your home’s value with a 90% accuracy rate.$855,000*
Price/Sqft$333/sqft
Days On Market74 days
Est. Mortgage$3,221/mth
Tax Amount (2023)$3,728/yr
Description
This gorgeous home is going to BLOW your mind. It has it ALL! LEGAL Duplex with main floor living is ideal for Multi Family or Blended Family with 6 bedrooms 4 bathrooms, 2 kitchens and a legal separate entrance (also zoned for triplex) PLUS *** this home has been completely updated within the last 2 years including QUARTZ COUNTERS in both kitchens and all 4 bathrooms, separate hydro meters (2 electric water heaters), modern flooring (carpet free), updated kitchens (2) and everything top to bottom (Roof 2021). Not only is this home located on a quiet, family friendly dead end street walking distance to town, shops and schools it also offers an INCREDIBLE, large (72 x 144) fenced yard with mature trees - great for kids & dogs! The main level features 3 good sized bedrooms with closets, 4pc bathroom PLUS primary private ensuite, bright kitchen, dining room and large living room. Lower level also offers the same living space with 3 bed, 2 bath (incl. private ensuite), large bight kitchen with huge quartz island and cozy gas fireplace in the living room. The BONUS is that there are tenants both upstairs and down who are AMAZING and would love to stay if possible. Upstairs tenant pays $2250 per mont plus utilities and downstairs tenant pays $1850 per month plus utilities. Utilities are separately metered and all paid by tenants. Whether you are looking for an investment property or a beautiful home that is MOVE IN READY with main floor living AND extra income to help pay your mortgage....or somewhere to share separate spaces with a family member - you cant beat this! LOCATION, YARD plus RENTAL INCOME. WOW! View virtual tour and floor plans attached to listing. Please allow 24h notice for all showings due to tenants.
Property Details
Interior
Features
Lower Floor
Kitchen
2.57 x 3.99Bedroom
3.91 x 3.10Bathroom
4-Piece
Bedroom Primary
3.45 x 2.79Exterior
Features
Parking
Garage spaces 1
Garage type -
Other parking spaces 4
Total parking spaces 5
Property History
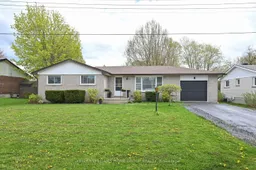 37
37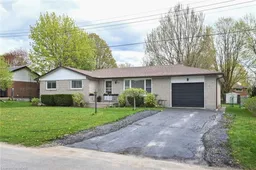 34
34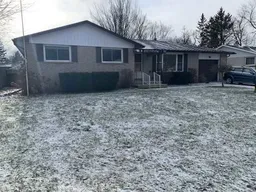 30
30
