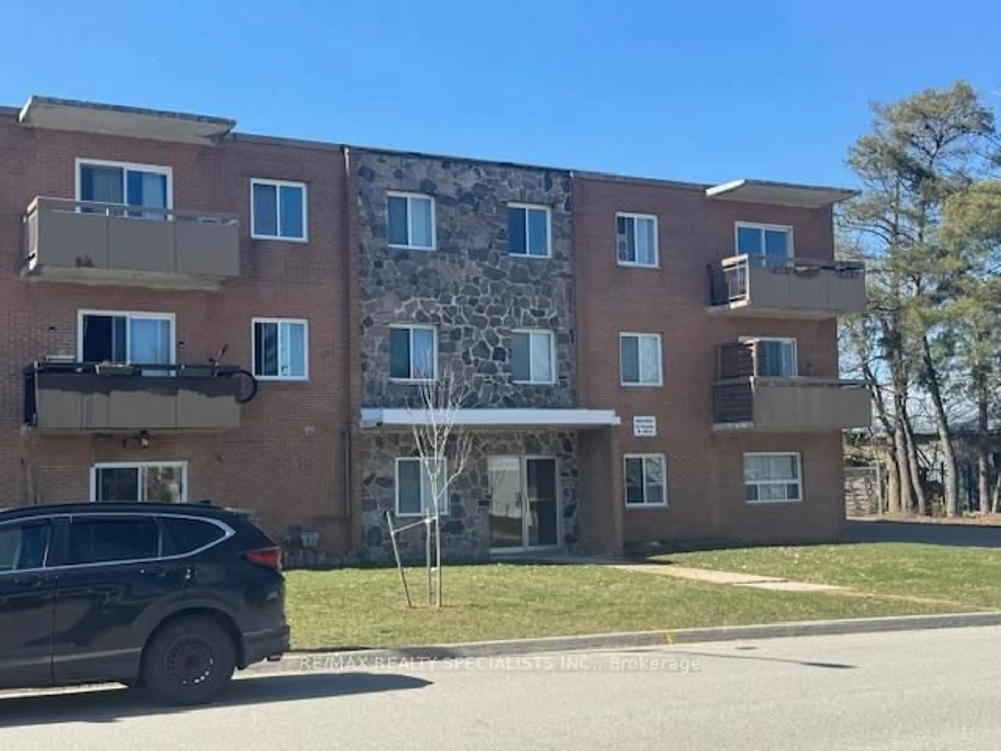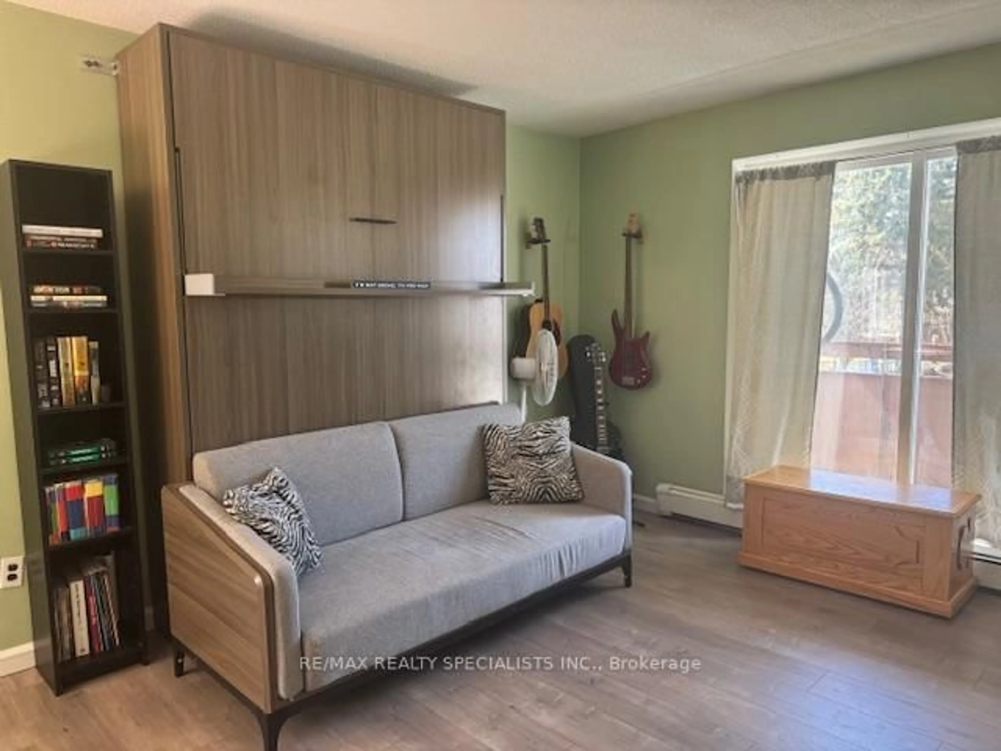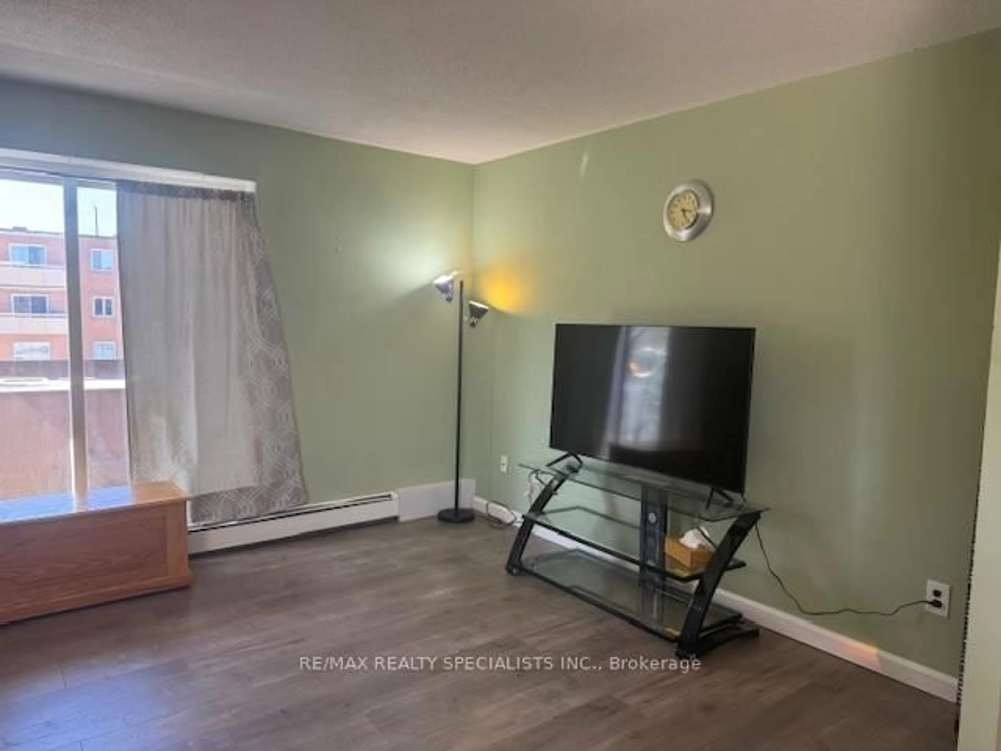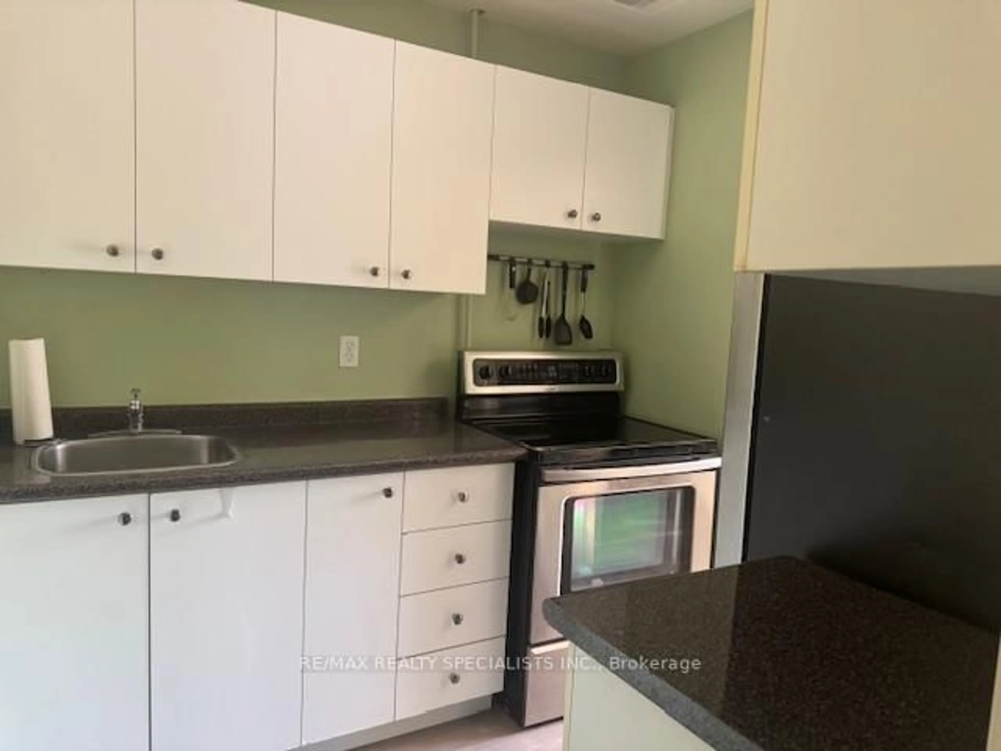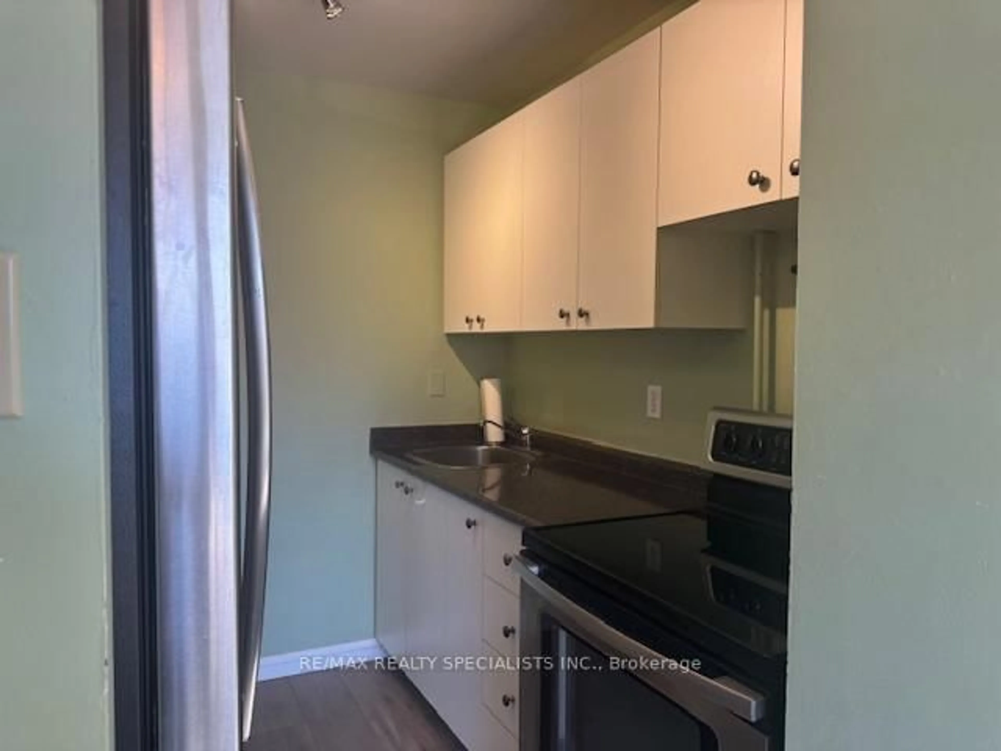9 Princess St #206, Orangeville, Ontario L9W 1W1
Contact us about this property
Highlights
Estimated ValueThis is the price Wahi expects this property to sell for.
The calculation is powered by our Instant Home Value Estimate, which uses current market and property price trends to estimate your home’s value with a 90% accuracy rate.Not available
Price/Sqft$542/sqft
Est. Mortgage$1,503/mo
Maintenance fees$454/mo
Tax Amount (2025)$1,821/yr
Days On Market22 days
Description
Whether you're a first-time home buyer or looking to invest, this beautifully maintained second-floor condo offers the perfect combination of comfort, convenience, and style. Located in a prime, transit-friendly neighborhood, this home provides easy access to everything you need shops, dining, parks, and major commuter routes all just steps away.Step inside to discover a bright and open floor plan designed to maximize both space and natural light. The inviting living area seamlessly flows into a cozy dining nook and functional kitchen, creating an ideal space for relaxing, entertaining, or working from home. Large windows bring in warm sunlight throughout the day, creating a welcoming and uplifting atmosphere.The bedroom offers a peaceful retreat with plenty of closet space and room to personalize. Whether you're winding down after a long day or enjoying a slow weekend morning, youll feel right at home.Lock and go living makes this condo perfect for anyone with a busy lifestyle. Low-maintenance living means less time on chores and more time doing what you love. Plus, with secure access and professional management, you can enjoy peace of mind whether you're at home or away.This condo represents an exceptional opportunity to own in a desirable location without sacrificing quality or affordability. Dont miss your chance to take the first step toward building equity and putting down roots. With its unbeatable location, smart layout, and modern lifestyle appeal, this property wont last long.Start your real estate journey today schedule your showing and imagine the possibilities of calling this condo home!
Property Details
Interior
Features
Main Floor
Living
4.57 x 442.0Laminate / W/O To Balcony
Dining
2.38 x 1.98Laminate / O/Looks Living
Primary
3.05 x 2.94Laminate / Closet
Kitchen
2.29 x 2.28Galley Kitchen / Stainless Steel Appl
Exterior
Features
Parking
Garage spaces 1
Garage type None
Other parking spaces 0
Total parking spaces 1
Condo Details
Amenities
Visitor Parking
Inclusions
Property History
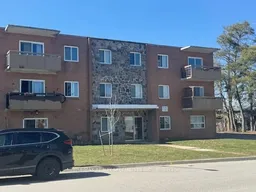 24
24
