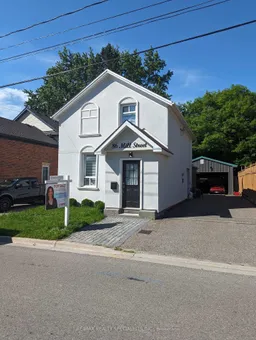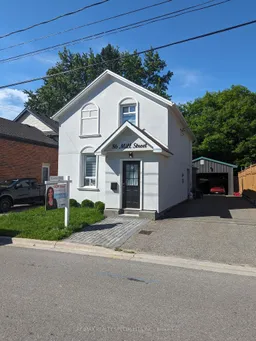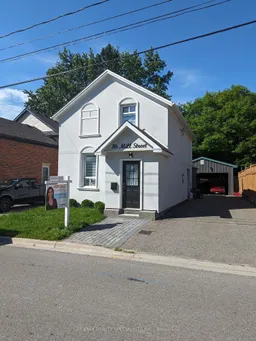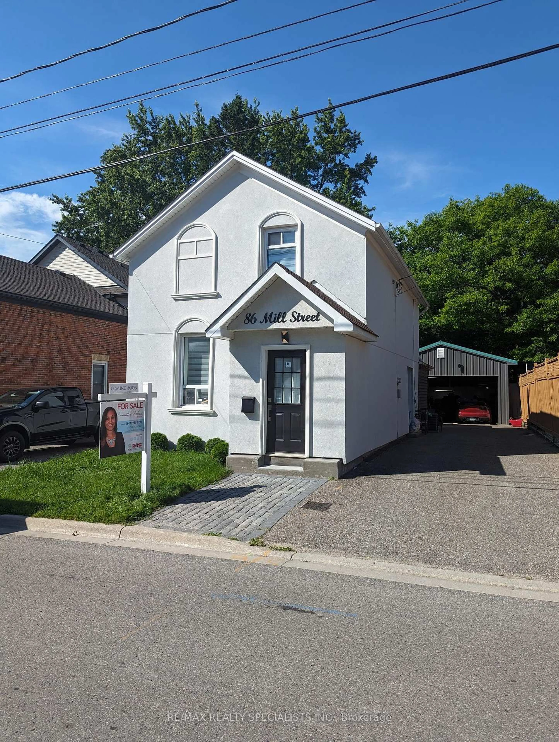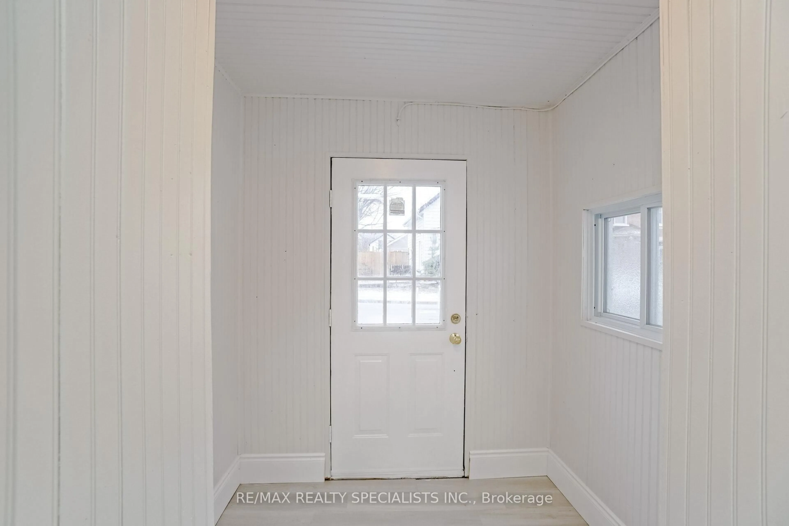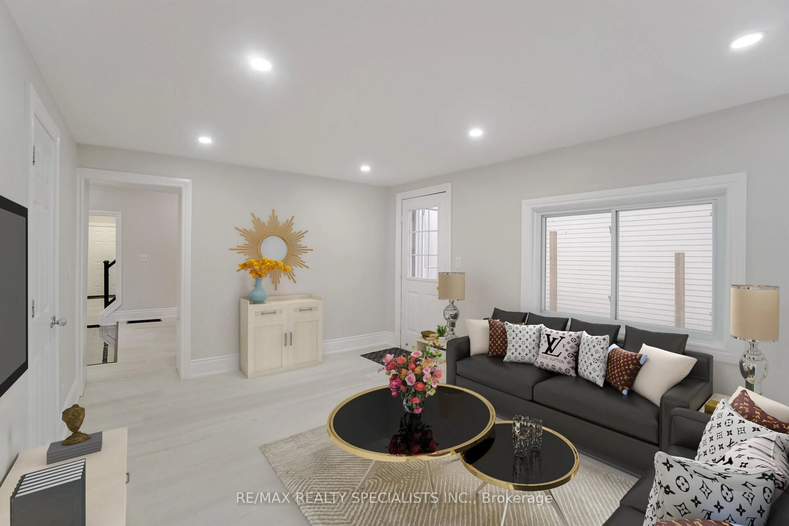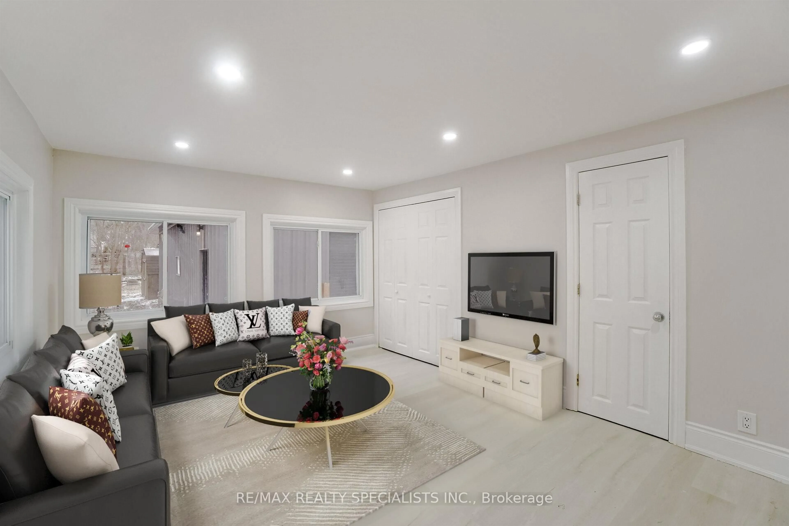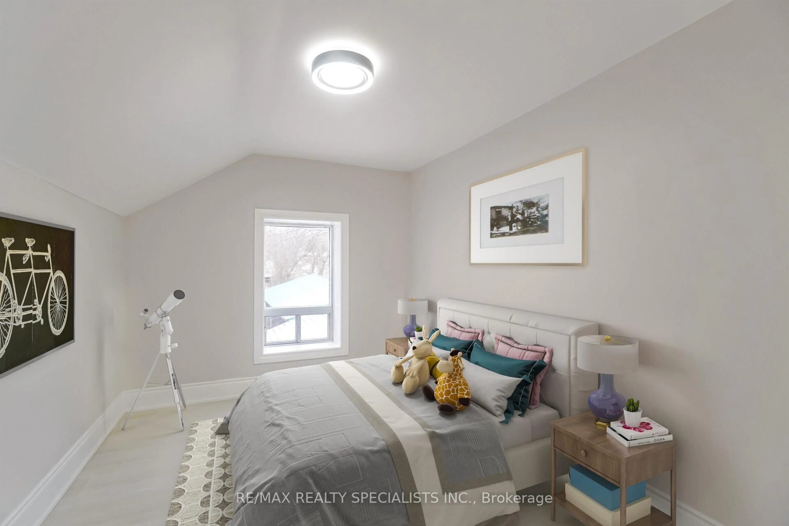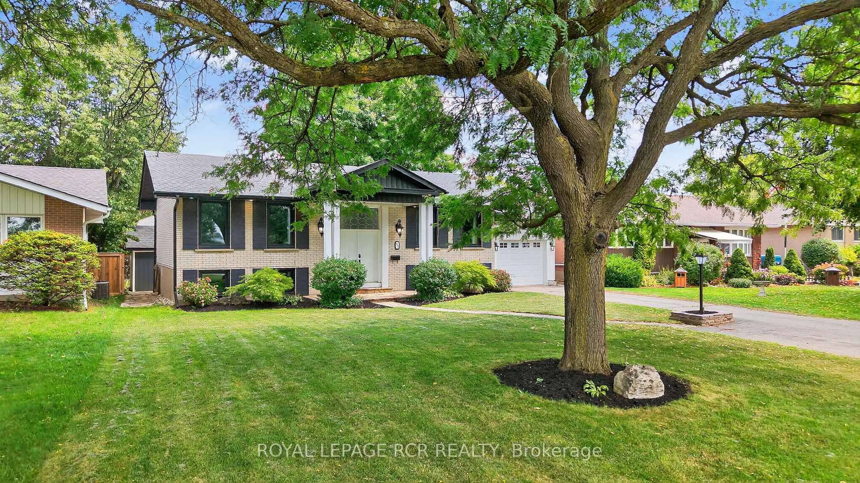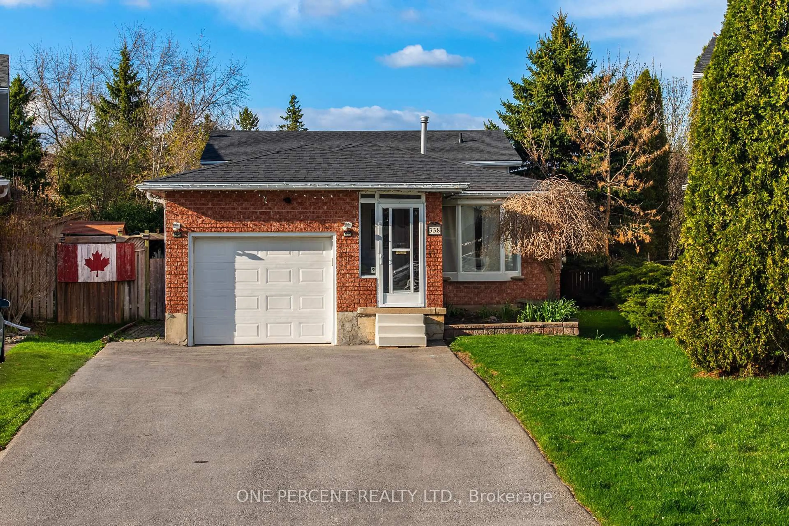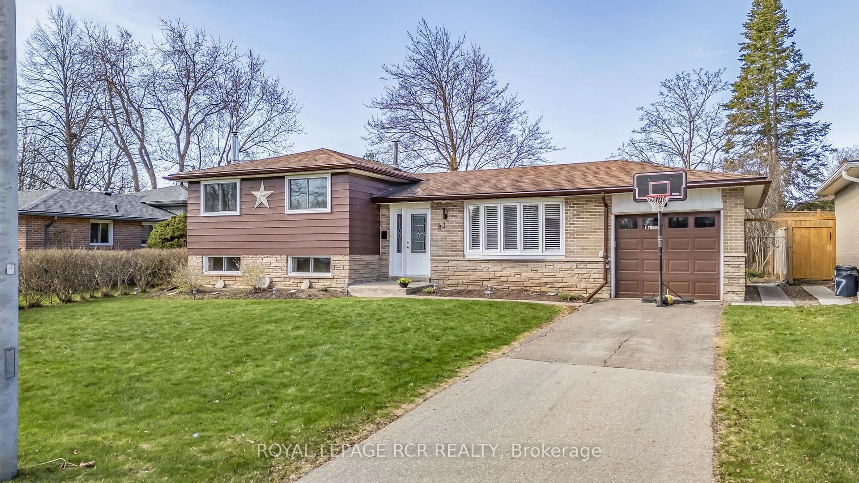86 Mill St, Orangeville, Ontario L9W 2M7
Contact us about this property
Highlights
Estimated valueThis is the price Wahi expects this property to sell for.
The calculation is powered by our Instant Home Value Estimate, which uses current market and property price trends to estimate your home’s value with a 90% accuracy rate.Not available
Price/Sqft$709/sqft
Monthly cost
Open Calculator
Description
Welcome to this beautifully remodeled century home in the heart of Orangeville, perfectly blending historic charm with modern upgrades. Set on a private 50x147 ft lot with no rear neighbors, this home offers a rare opportunity for work-from-home professionals or hobbyists, thanks to its expansive 20x40 ft detached workshop/garage. With two double driveways, there's ample parking for vehicles, trailers, or guests. Inside, you'll find 3 bedrooms and 1.5 bathrooms, thoughtfully updated for today's lifestyle. The upgraded kitchen features stainless steel appliances, custom cabinetry, quartz countertops, a center island, pot lights, and a stylish backsplash ideal for cooking and entertaining. Bright and spacious living areas include a sunlit living room, a separate family room, and a convenient laundry area. The main bathroom is a standout, featuring a glass-enclosed shower, a relaxing soaker tub, sleek glass railings, and luxurious finishes throughout. This meticulously renovated home offers both comfort and functionality in a prime Orangeville location truly a unique find.
Property Details
Interior
Features
Main Floor
Family
1.19 x 3.47Bathroom
0.0 x 0.02 Pc Bath
Living
3.64 x 3.8Kitchen
5.42 x 3.54Exterior
Features
Parking
Garage spaces 4
Garage type Detached
Other parking spaces 6
Total parking spaces 10
Property History
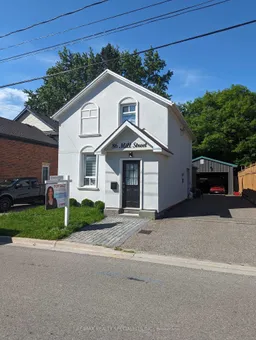 24
24