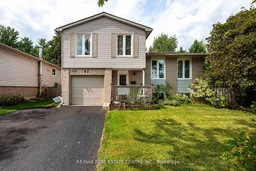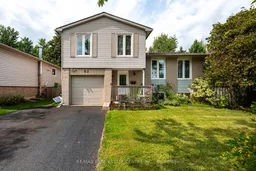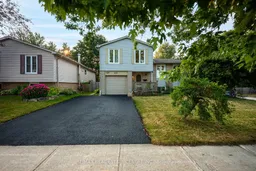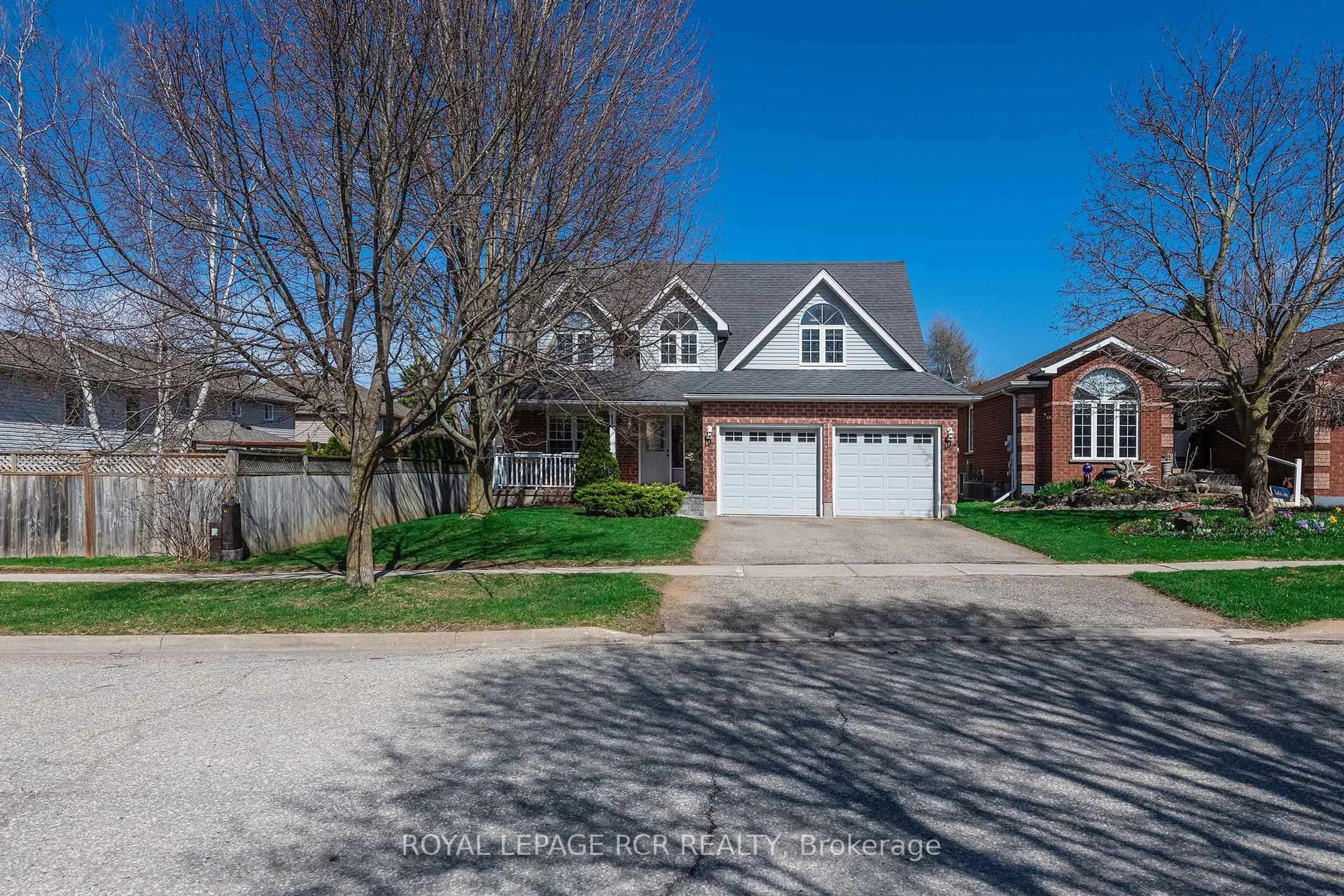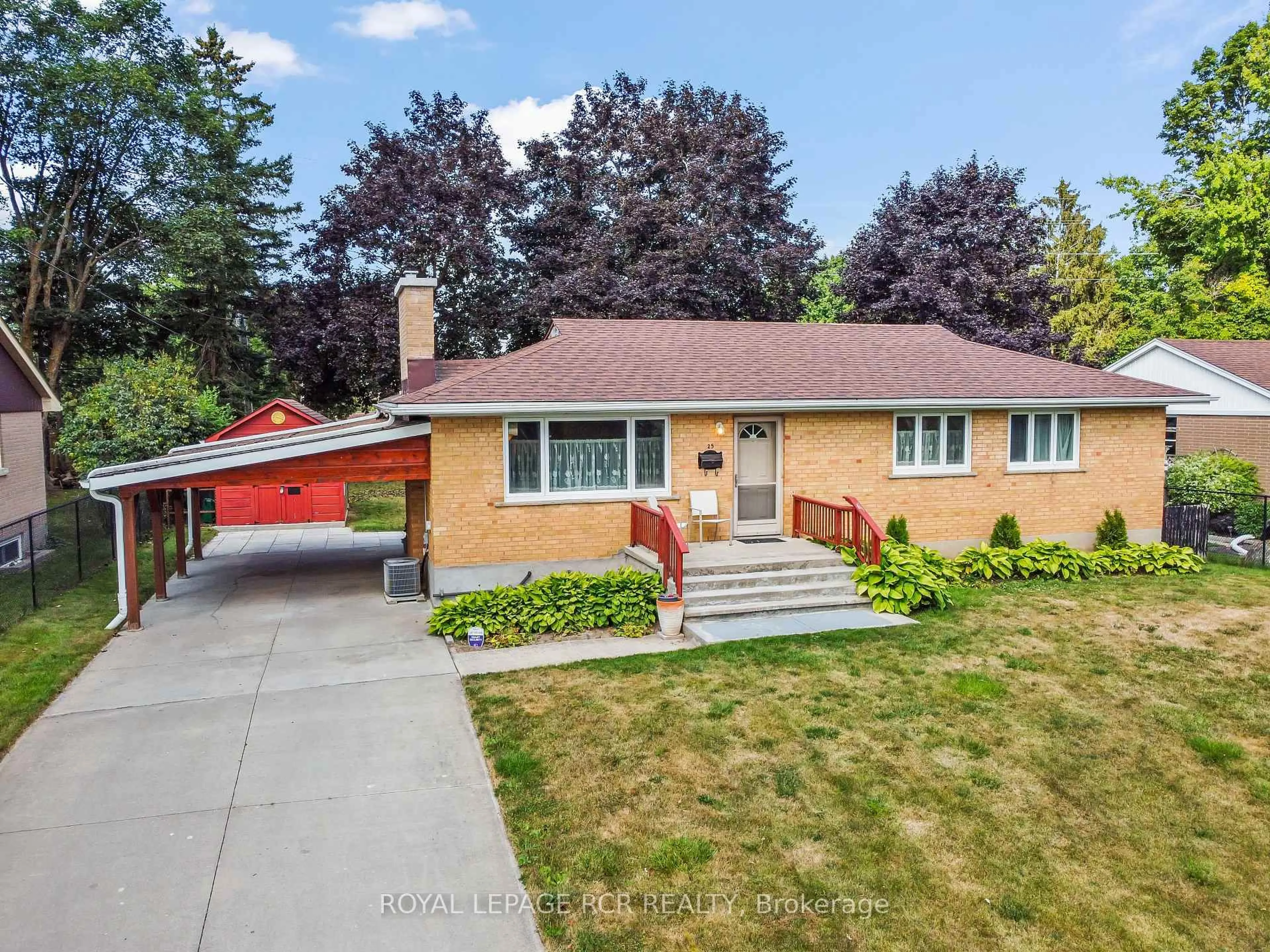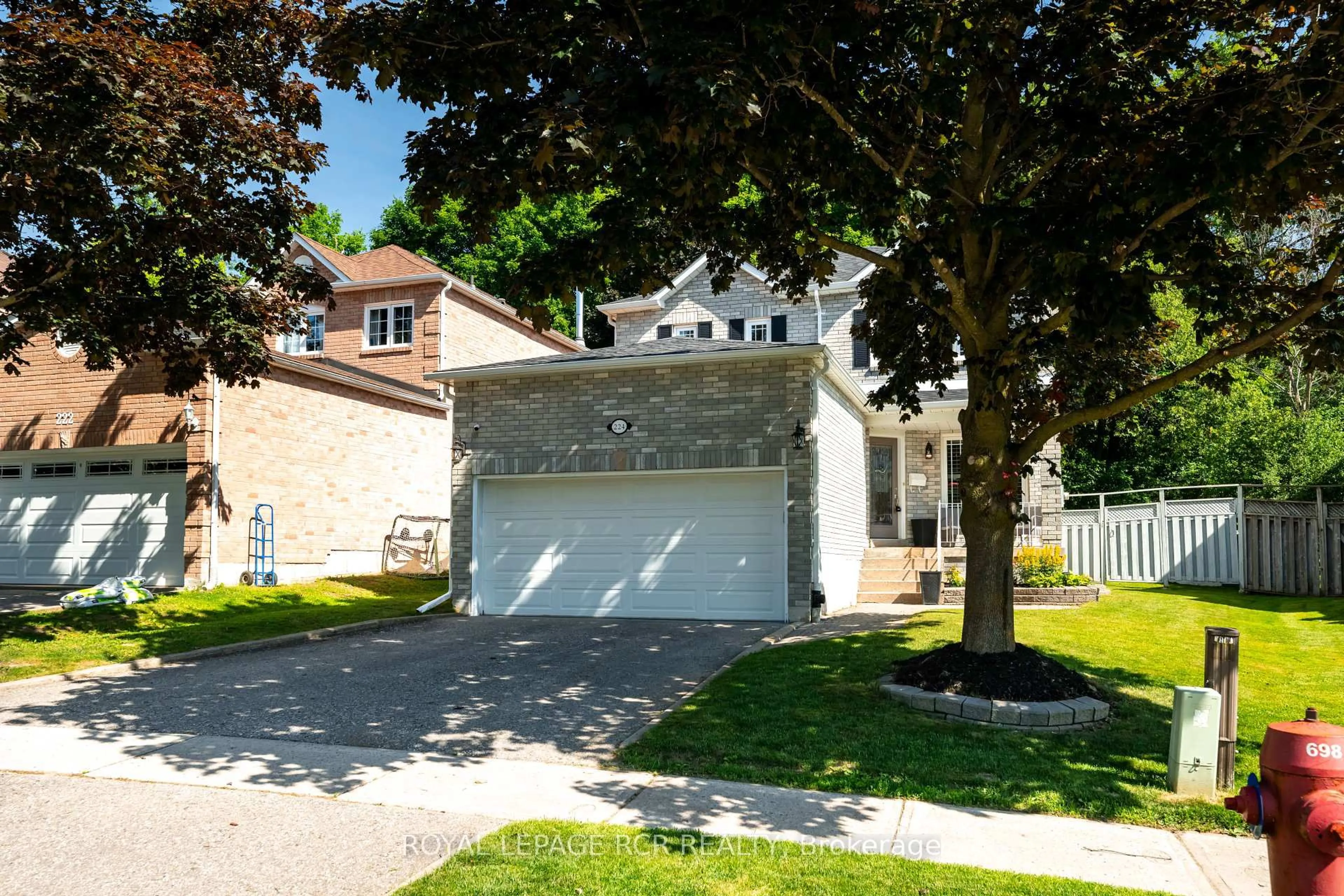Welcome to this spacious 5-level side split, finished on 4-levels and thoughtfully designed for comfortable family living. Step through the front door and feel the care and pride of ownership evident throughout. The ground level features a bright, open concept living area - ideal for entertaining or relaxing with family. It also offers a seamless walkout to the private backyard, and a convenient 2 piece powder room. A few steps up, you'll find an open-concept living and dining space filled with natural light, along with a generous kitchen offering ample cabinetry and plenty of room to create your favourite meals. Continue through to the upper level where you will find three well-sized bedrooms and a full 4-piece bathroom. Now continue through to the 4th level, which provides exceptional versatility, featuring an additional living area with space for a kitchenette, a 4th bedroom, and another 4-piece bathroom - ideal for extended family, guests, or even the potential for the much sought after in-law suite! With multiple walkouts to the yard and flexible living spaces, this home truly adapts to your family's needs. Recent updates include: roof (2025), downstairs bathroom (2022), upstairs bathroom (2020), hall & kitchen flooring (2024), fence repair (2024), furnace/ac (2021), water softener (2025), dishwasher (2023), washer & dryer (2024), driveway (2015), and kitchen & upstairs bath windows (2021)
