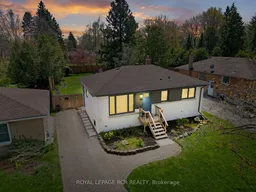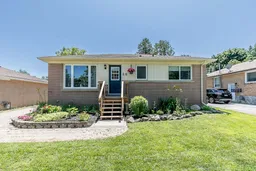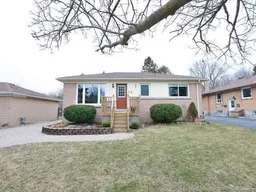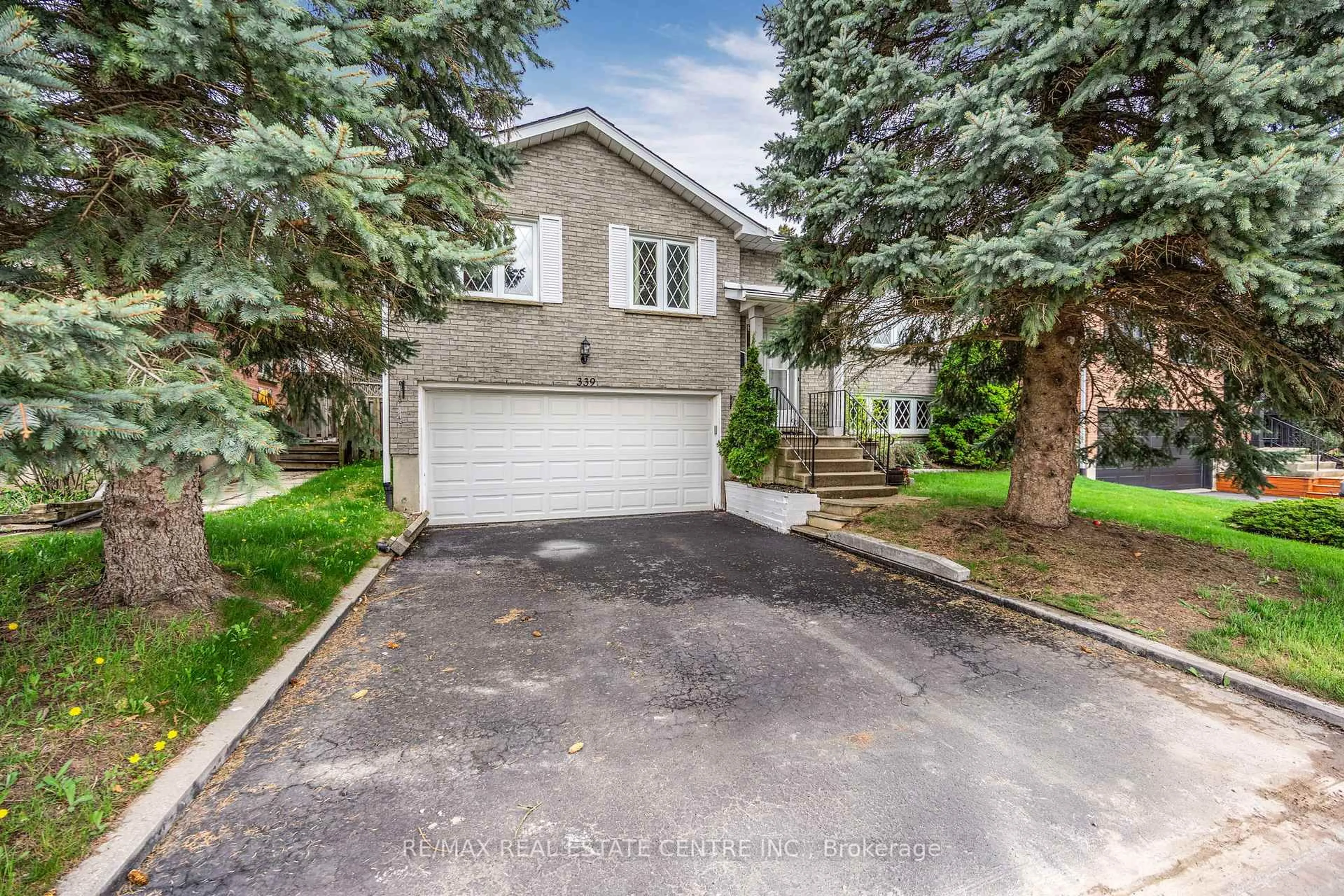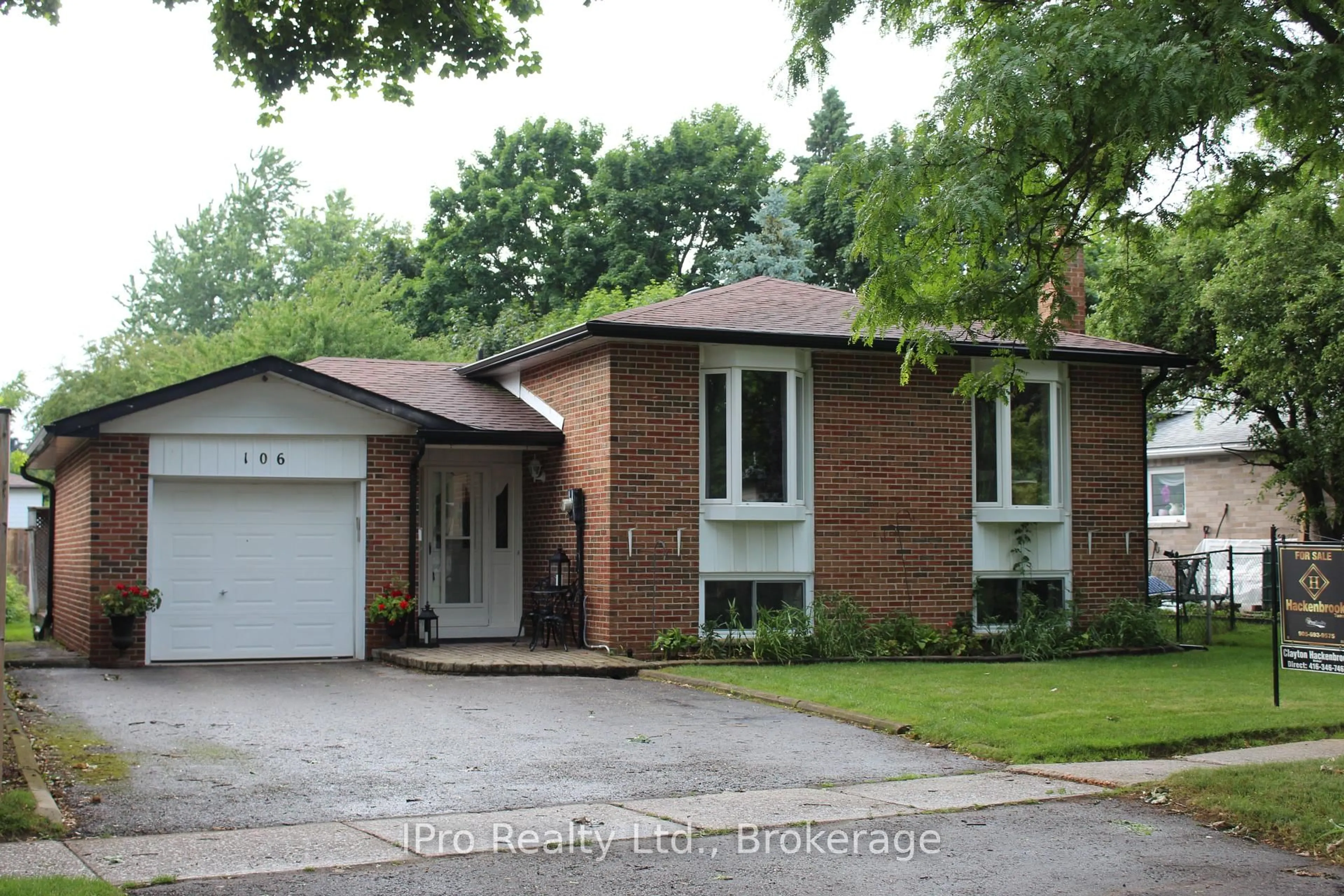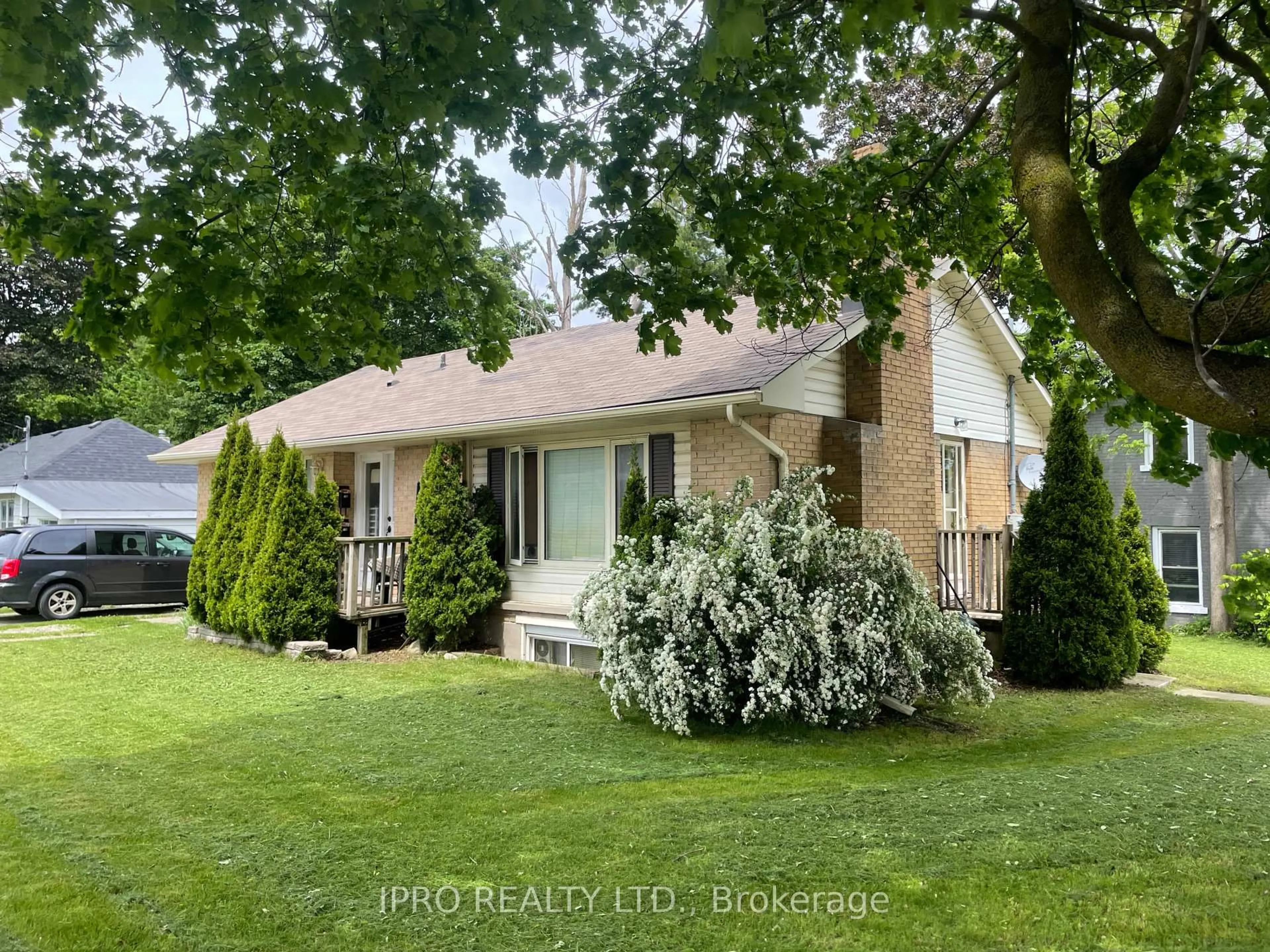Looking for charm, style, and income potential all wrapped into one? 80 McCarthy Street has it - and then some. Set on a beautifully deep 162-foot lot in one of Orangeville's most established neighbourhoods, this updated bungalow is the total package for first-time buyers, downsizers, or savvy investors. Step inside to find an updated living space flooded with natural light, featuring sleek laminate floors, pot lights, and a crisp modern palette. The kitchen is a showstopper - custom maple cabinetry, granite countertops, stainless steel appliances, and a statement range hood - designed for cooking and entertaining alike. From the dining area, walk out to your sunny new deck and enjoy southern exposure all day long. Two bedrooms and a stylish 4-piece bath complete the main floor, but its the lower level that truly sets this home apart. With a separate entrance, large windows, a full bathroom, and a roughed-in kitchen area, this finished basement offers incredible in-law suite or rental potential.Located just minutes from downtown, steps to parks and schools, and close to all the amenities Orangeville has to offer - this is more than a home, its a lifestyle move. Come see it in person and feel the difference.
Inclusions: Fridge, stove, dishwasher, range hood, clothes washer and dryer, all elfs & window coverings, hot water heater
