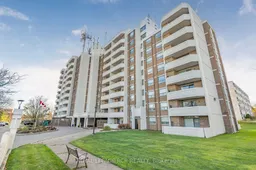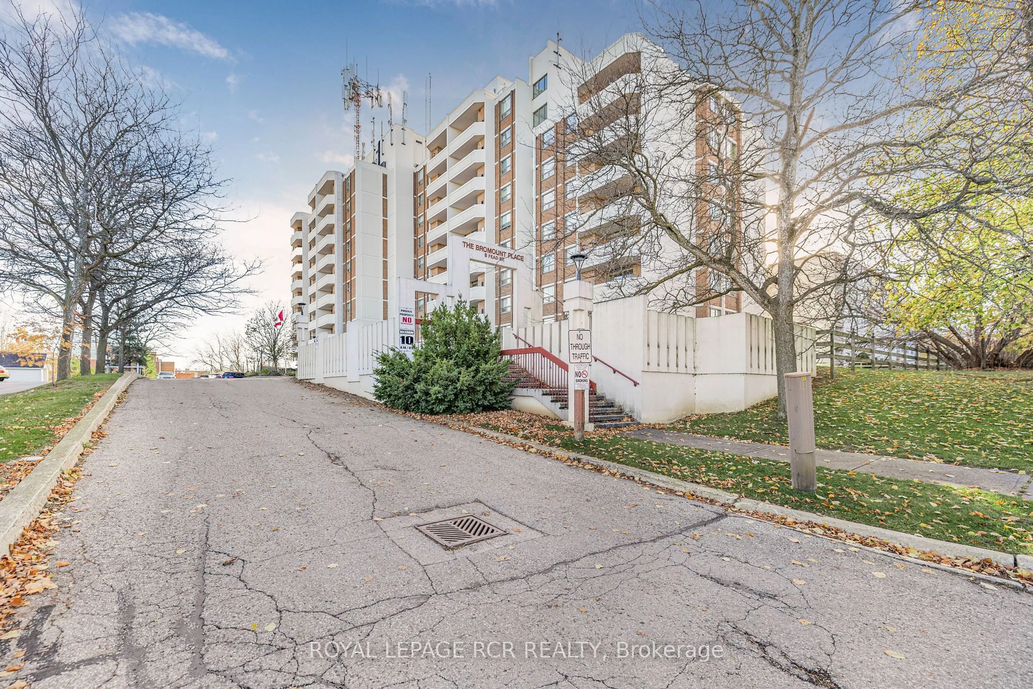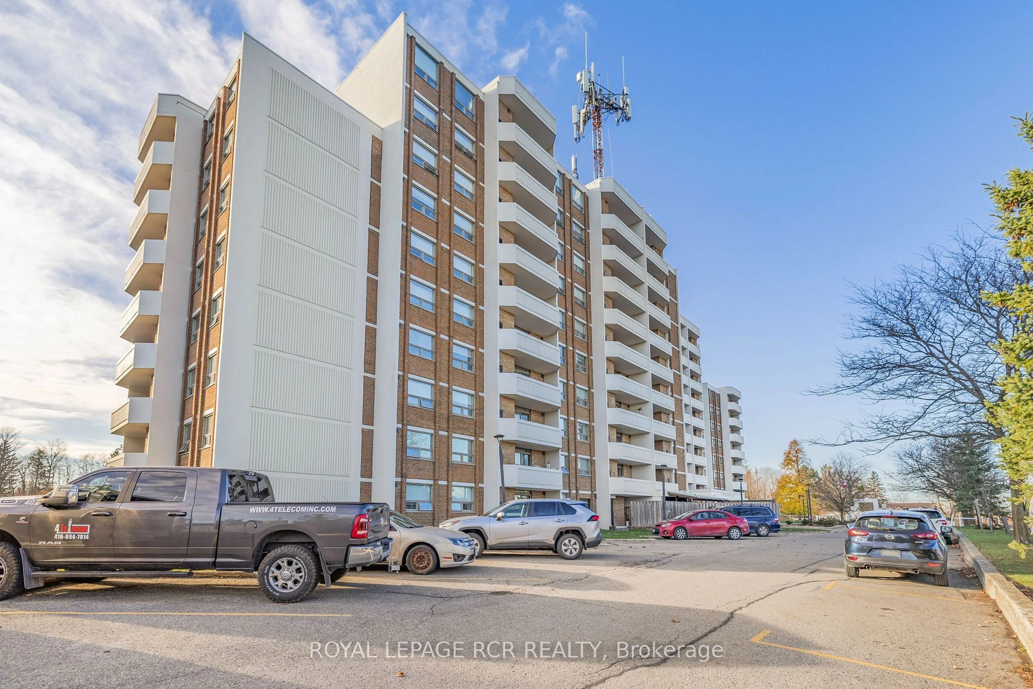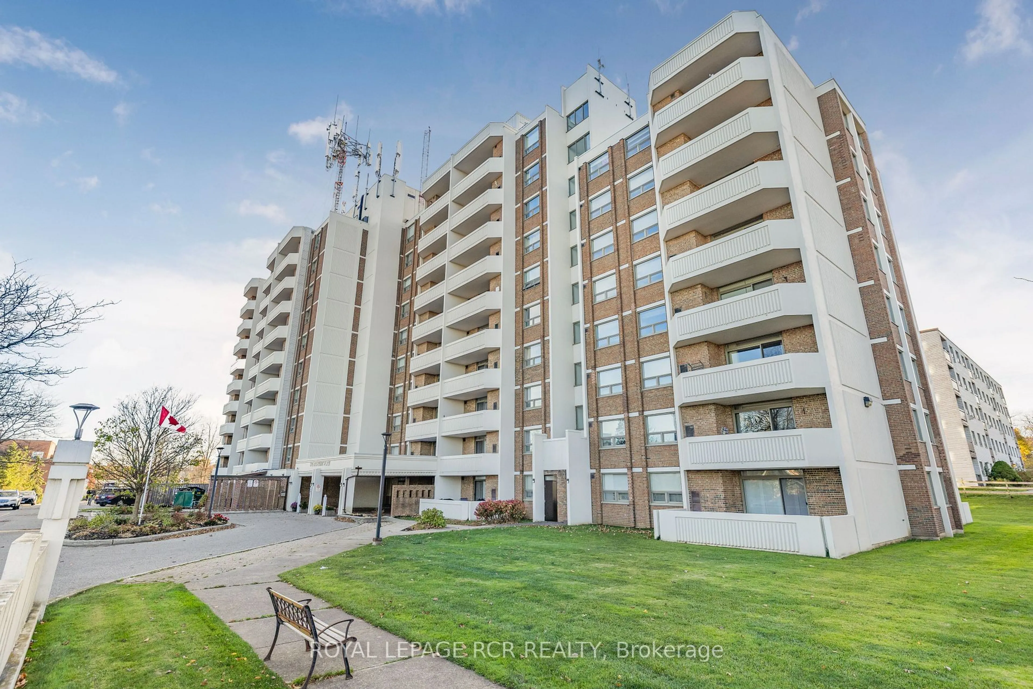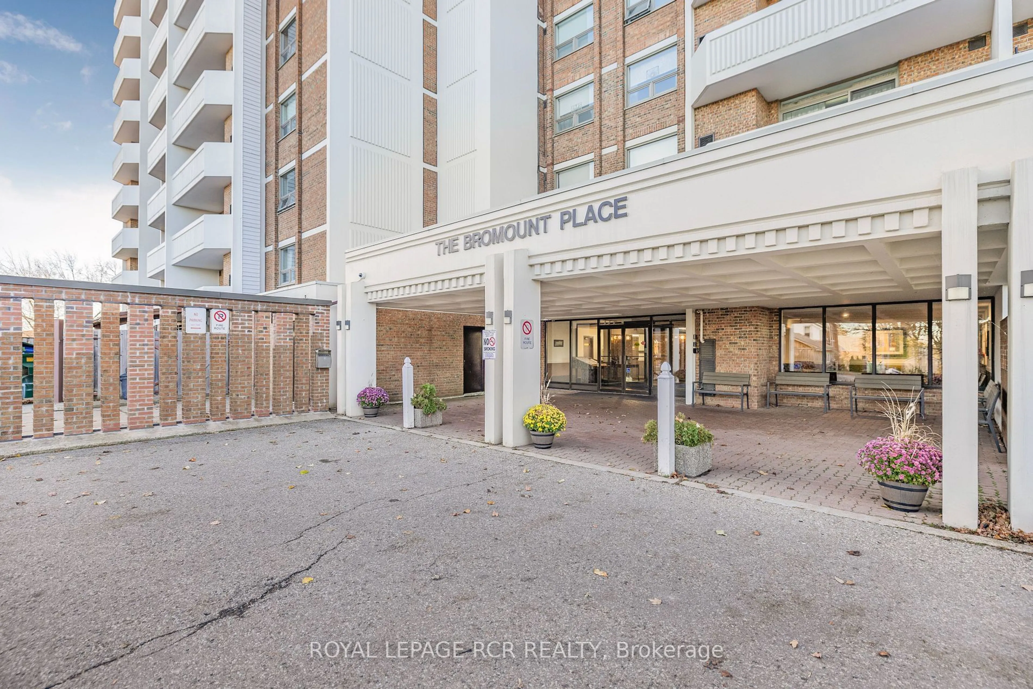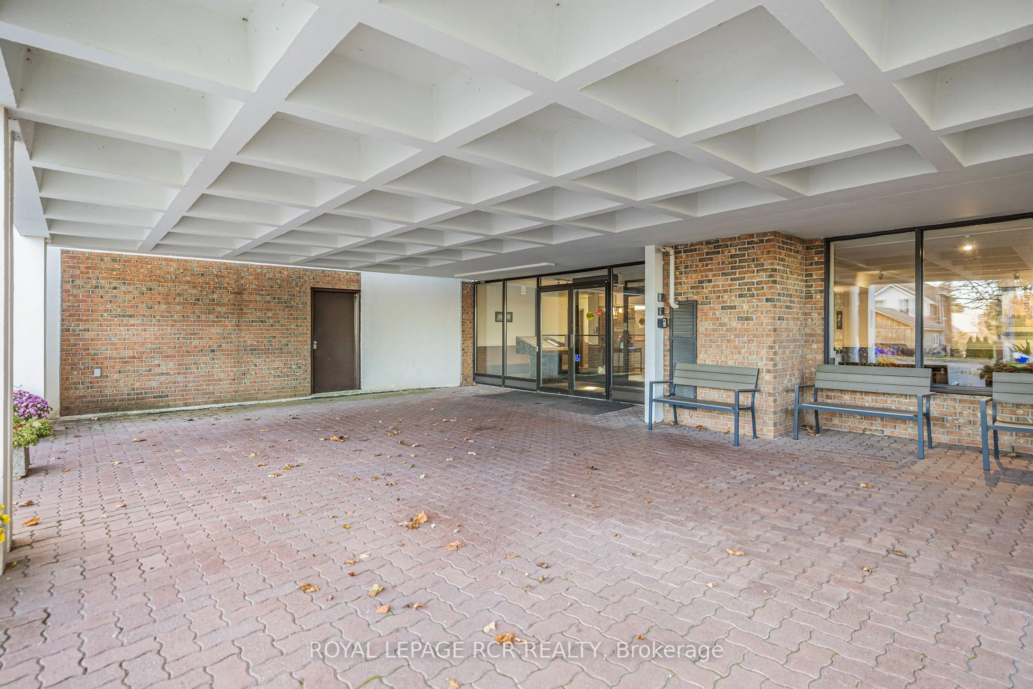8 Fead St #306, Orangeville, Ontario L9W 3X4
Contact us about this property
Highlights
Estimated ValueThis is the price Wahi expects this property to sell for.
The calculation is powered by our Instant Home Value Estimate, which uses current market and property price trends to estimate your home’s value with a 90% accuracy rate.Not available
Price/Sqft$596/sqft
Est. Mortgage$1,911/mo
Maintenance fees$458/mo
Tax Amount (2024)$3,065/yr
Days On Market3 days
Description
The Bromount is a desirable building nestled in the heart of Orangeville with great community and wonderful amenities. This one bedroom, freshly painted and recently updated condo is perfect for someone just starting out, someone downsizing or someone looking for an investment. The updated kitchen comes complete with fridge, stove and an over the range microwave, granite countertops and loads of space for cooking while the combined living and dining areas provide room for entertaining. The spacious balcony allows you to let the outdoors in, sit and enjoy your morning coffee, curl up with a book or entertain family and friends, it won't disappoint. The unit comes with a storage locker and one underground parking spot if you have a car and it you don't, there's transit just steps away. There's an exercise room, a common room that hosts social activities for residents but can also be booked for personal use and a large coin-operated laundry room. This building has a wonderful social scene but if you want to spend some time out and about, a short walk in one direction will lead you to downtown Orangeville with convenient banking, lovely shops, cafes and restaurants. In the opposite direction you can walk to big box shops and fast food restaurants. You can't beat this location! Common Room, Exercise Room, Laundry Room and Storage Locker are all on the ground level.
Property Details
Interior
Features
Flat Floor
Kitchen
3.05 x 2.25Cushion Floor / Granite Counter / Updated
Living
5.40 x 3.26Parquet Floor / Combined W/Dining / East View
Dining
3.16 x 2.32Combined W/Living / W/O To Balcony / Ceiling Fan
Prim Bdrm
2.70 x 5.28Closet / Window
Exterior
Features
Parking
Garage spaces 1
Garage type Underground
Other parking spaces 0
Total parking spaces 1
Condo Details
Amenities
Exercise Room, Party/Meeting Room, Visitor Parking
Inclusions
Property History
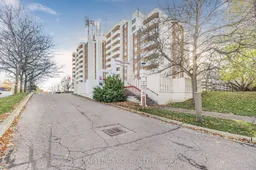 40
40