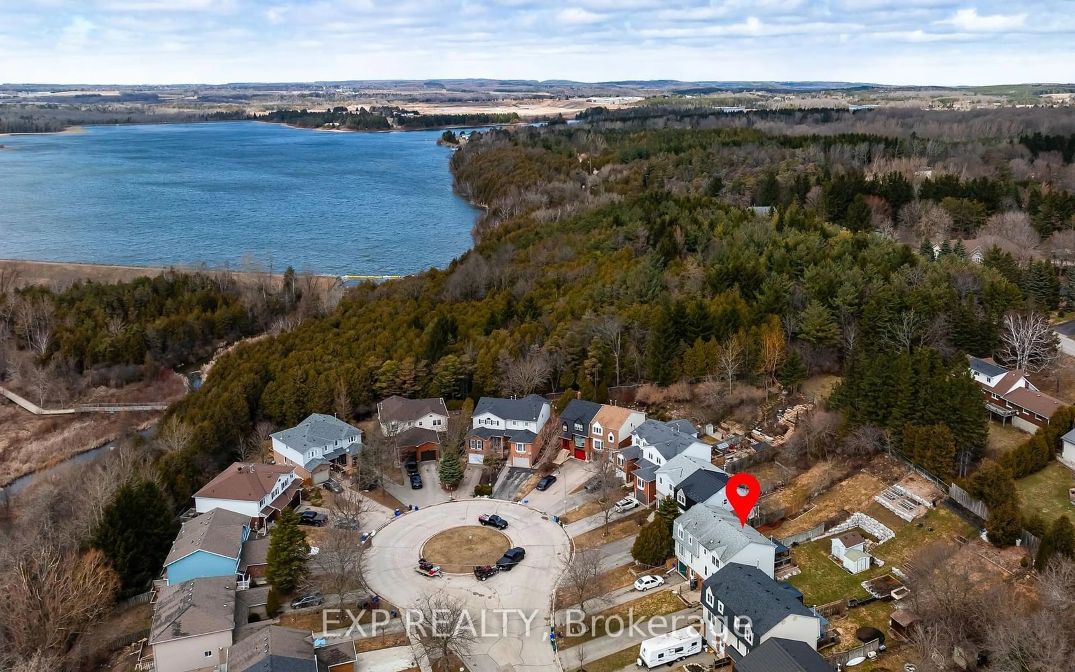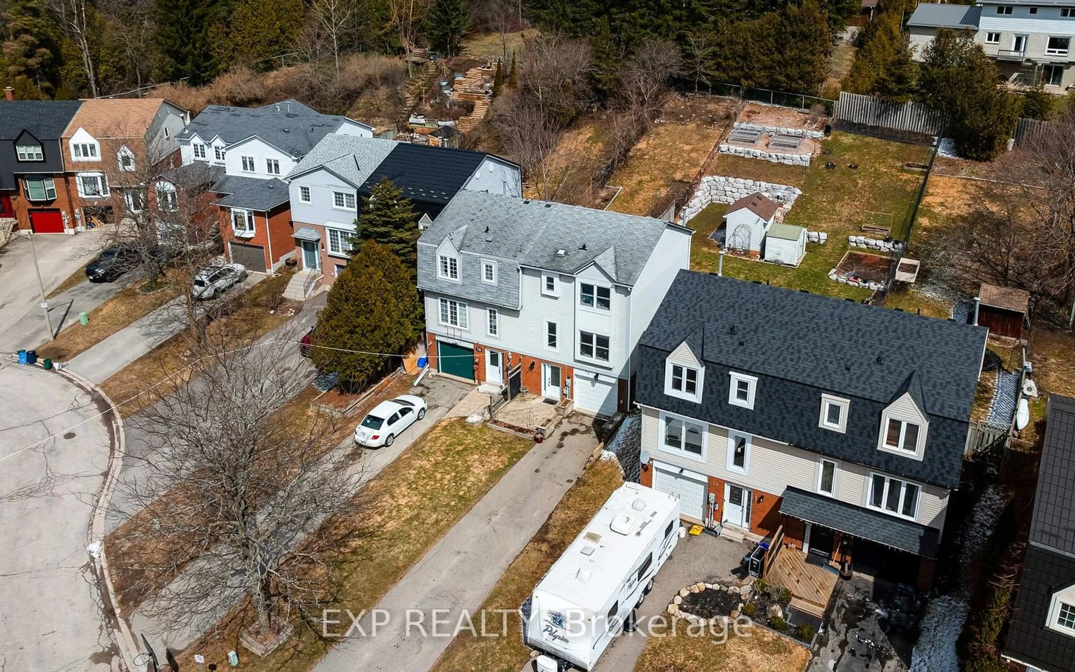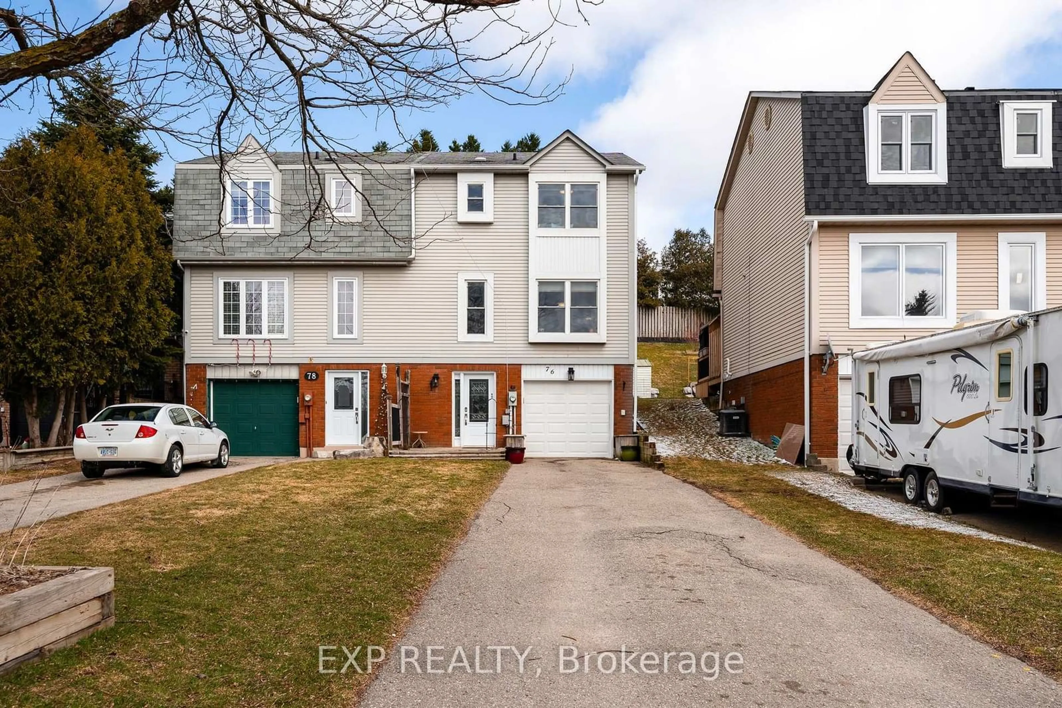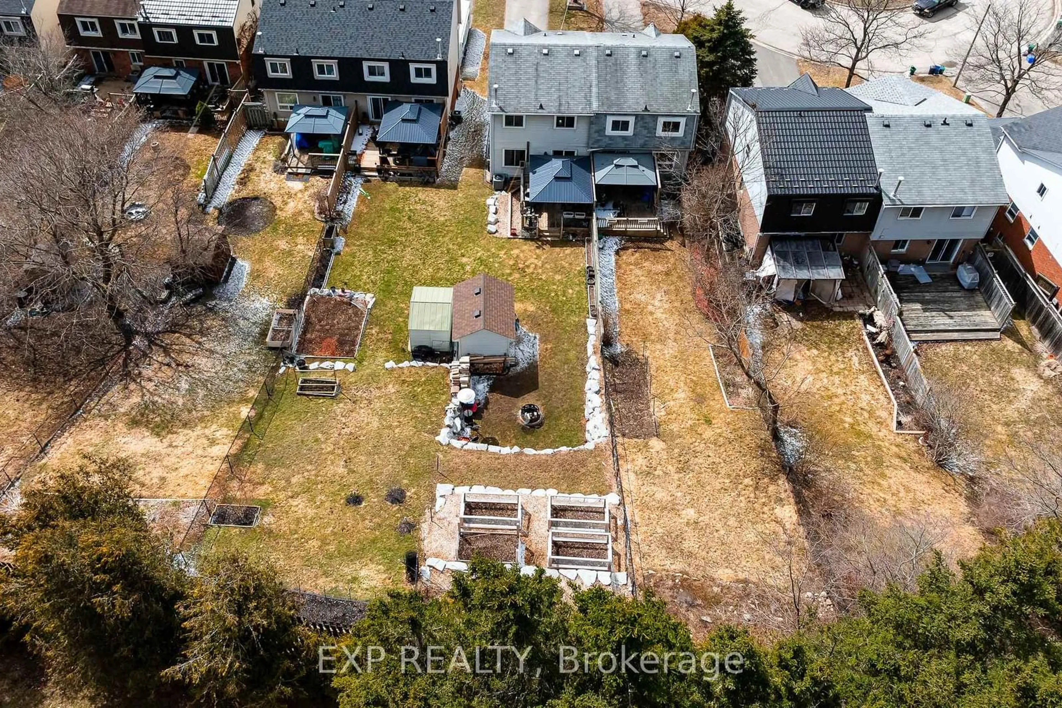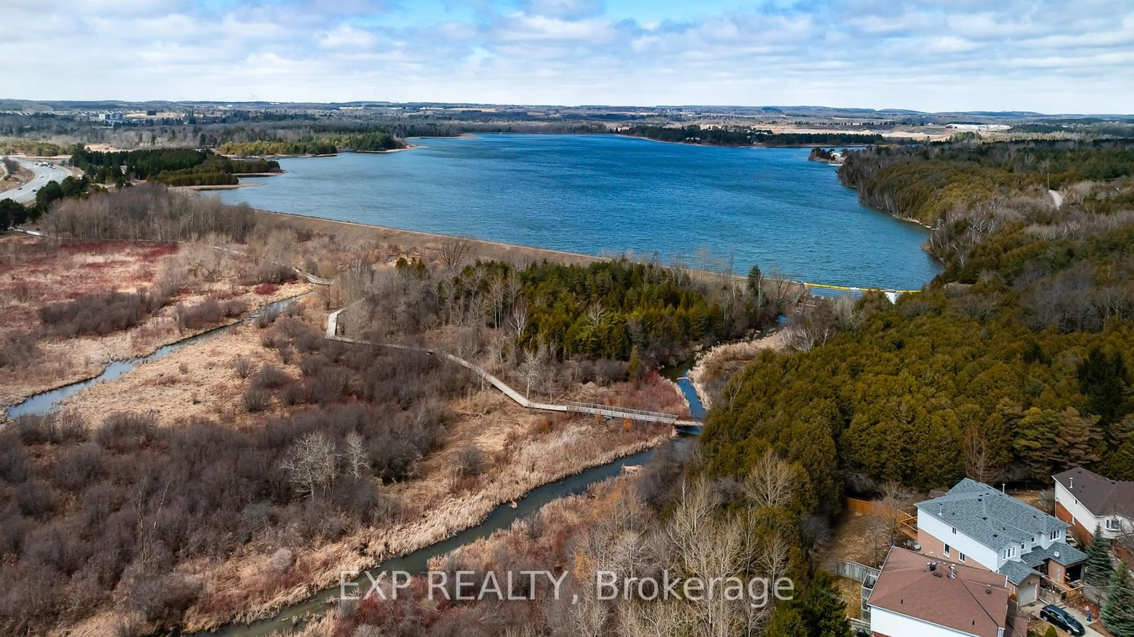76 Lakeview Crt, Orangeville, Ontario L9W 4P2
Contact us about this property
Highlights
Estimated ValueThis is the price Wahi expects this property to sell for.
The calculation is powered by our Instant Home Value Estimate, which uses current market and property price trends to estimate your home’s value with a 90% accuracy rate.Not available
Price/Sqft$590/sqft
Est. Mortgage$3,221/mo
Tax Amount (2024)$4,120/yr
Days On Market7 days
Description
Beautifully Updated Home Steps from Downtown Orangeville & Island Lake. Welcome to 76 Lakeview Court, a beautifully updated 3-bedroom, 2-bathroom home nestled in one of Orangeville's most desirable family neighbourhoods. This home offers incredible convenience with a short walk to the scenic trails and boardwalk at Island Lake Conservation Area, and just minutes to downtown Orangeville's vibrant shops and restaurants. Inside, you'll find a bright, open-concept living space filled with natural light. The spacious living and dining rooms are perfect for entertaining, and the kitchen features a walkout to a private, landscaped backyard retreat. A bonus room on the main level makes a great home office or gym. Upstairs, the primary suite is complemented by two additional bedrooms perfect for families or guests. Enjoy the comfort of an attached garage and parking for 3 on the driveway. With easy access to Highway 10 and close proximity to Mono's stunning parks, ski hills, and wineries, this home is a true gem for commuters and nature lovers alike.
Property Details
Interior
Features
Main Floor
Kitchen
4.0 x 2.92B/I Appliances / W/O To Porch / Backsplash
Dining
4.04 x 2.72O/Looks Backyard / Large Window / Open Concept
Family
4.2 x 3.38Laminate / Window / Open Concept
Exterior
Features
Parking
Garage spaces 1
Garage type Built-In
Other parking spaces 3
Total parking spaces 4
Property History
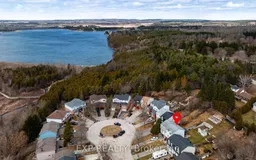 43
43
