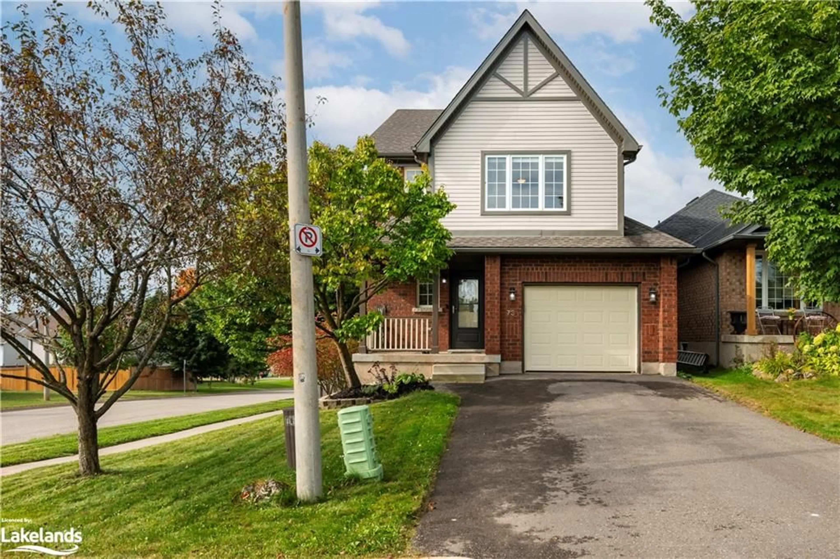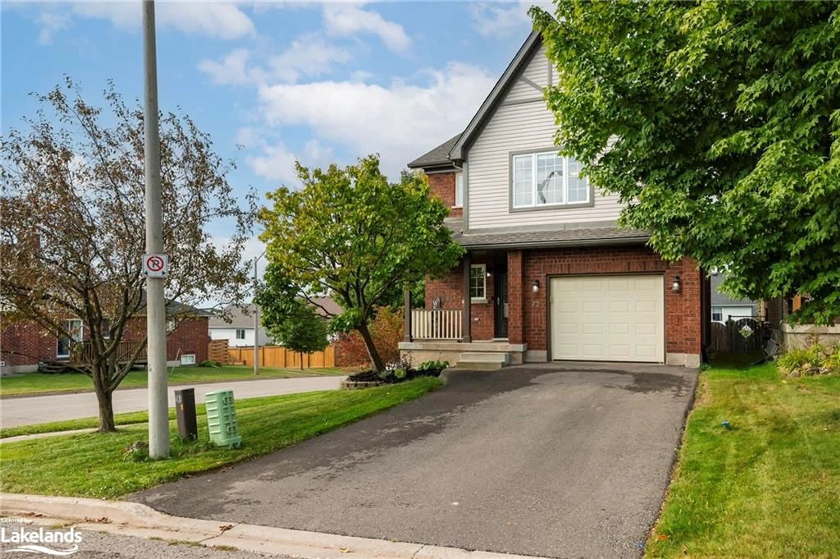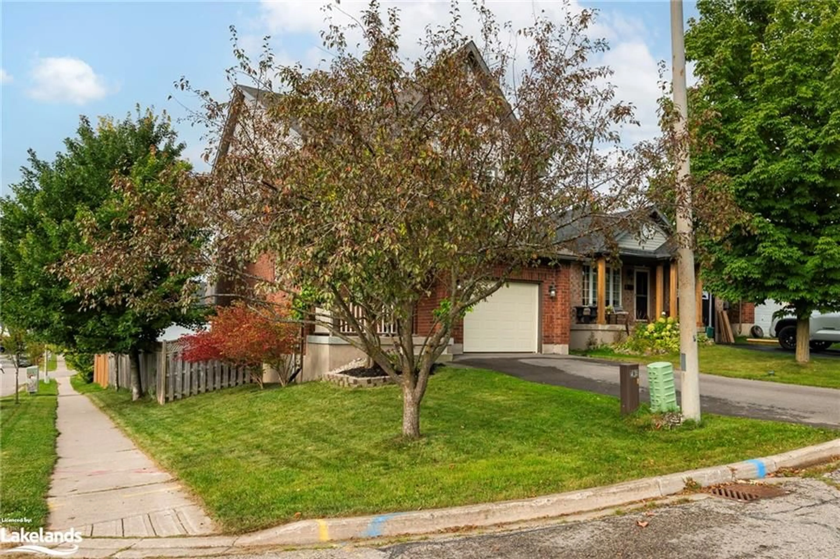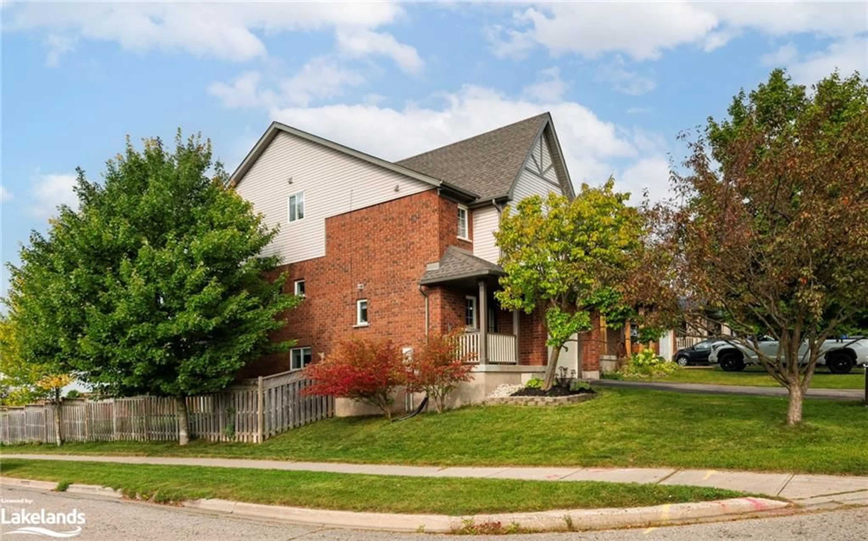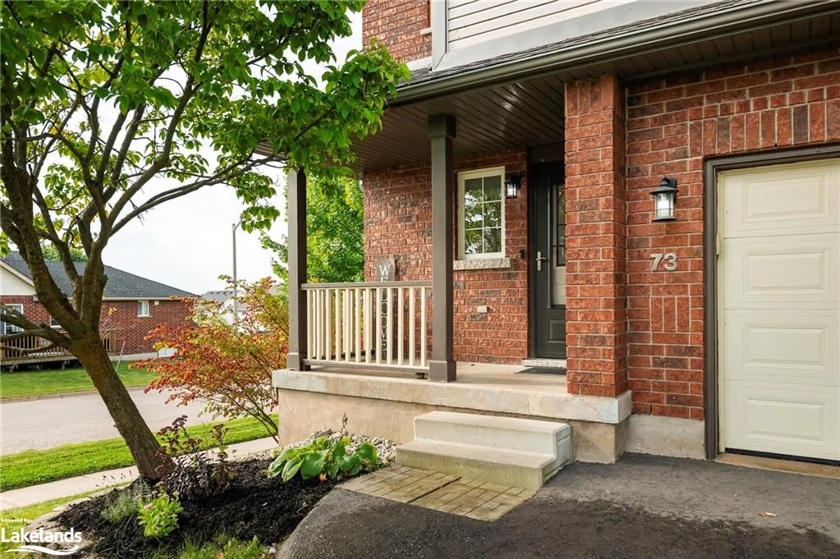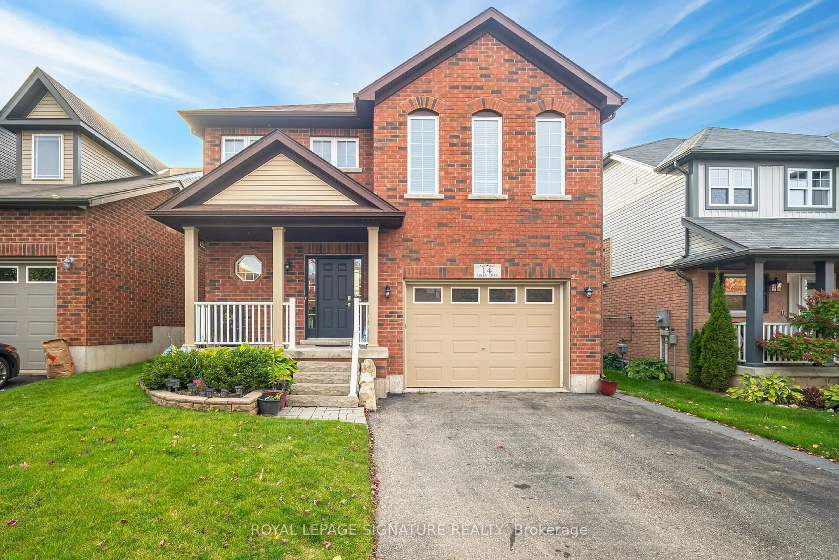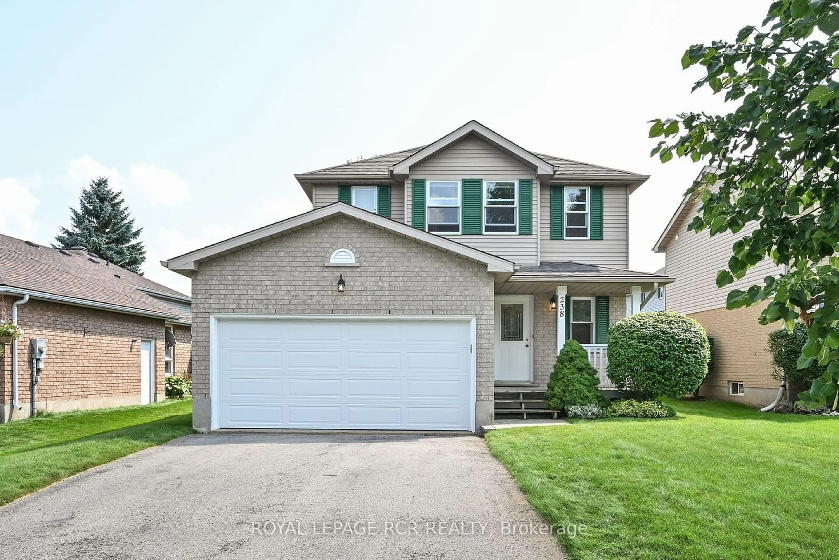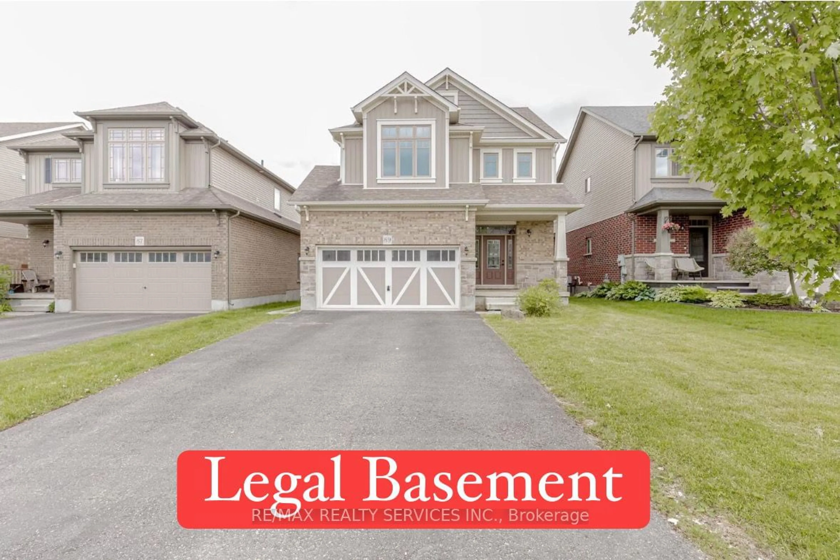73 Biscayne Cres, Orangeville, Ontario L9W 5E1
Contact us about this property
Highlights
Estimated ValueThis is the price Wahi expects this property to sell for.
The calculation is powered by our Instant Home Value Estimate, which uses current market and property price trends to estimate your home’s value with a 90% accuracy rate.Not available
Price/Sqft$603/sqft
Est. Mortgage$3,865/mo
Tax Amount ()-
Days On Market90 days
Description
Beautiful 3-bedroom, 3-bathroom home nestled on a desirable corner lot in Orangeville awaits your family. With 1,491 sq. ft. of living space, this home offers a spacious layout perfect for family living. The main level boasts a bright and airy family room with an oversized window that floods the space with natural light. The updated kitchen provides plenty of storage, including a pantry, and flows seamlessly into the dining room, which opens to a raised deck, ideal for BBQs and morning coffees. The primary bedroom suite has its own private floor and features a walk-in closet and 4-piece ensuite. Two additional bedrooms on the upper level, both with large windows and double closets, share a second 4-piece bathroom. The finished lower level offers a cozy rec room with a walkout to the backyard, perfect for entertaining or family movie nights. This home also features a fully fenced, low-maintenance backyard, an attached garage, and driveway parking for two. Located in a quiet neighborhood with easy access to schools, parks, shopping and Alder Arena, this home is perfect for families or commuters with convenient highway access. Recent updates include a new furnace & AC (2023), and driveway (2021). Don't miss out on this Orangeville gem!
Property Details
Interior
Features
Main Floor
Kitchen
2.90 x 2.36Dining Room
2.36 x 2.49Living Room
6.15 x 3.10Bathroom
2-Piece
Exterior
Features
Parking
Garage spaces 1
Garage type -
Other parking spaces 2
Total parking spaces 3
Property History
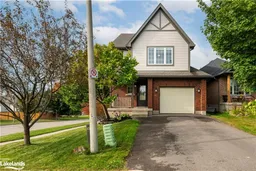 47
47
