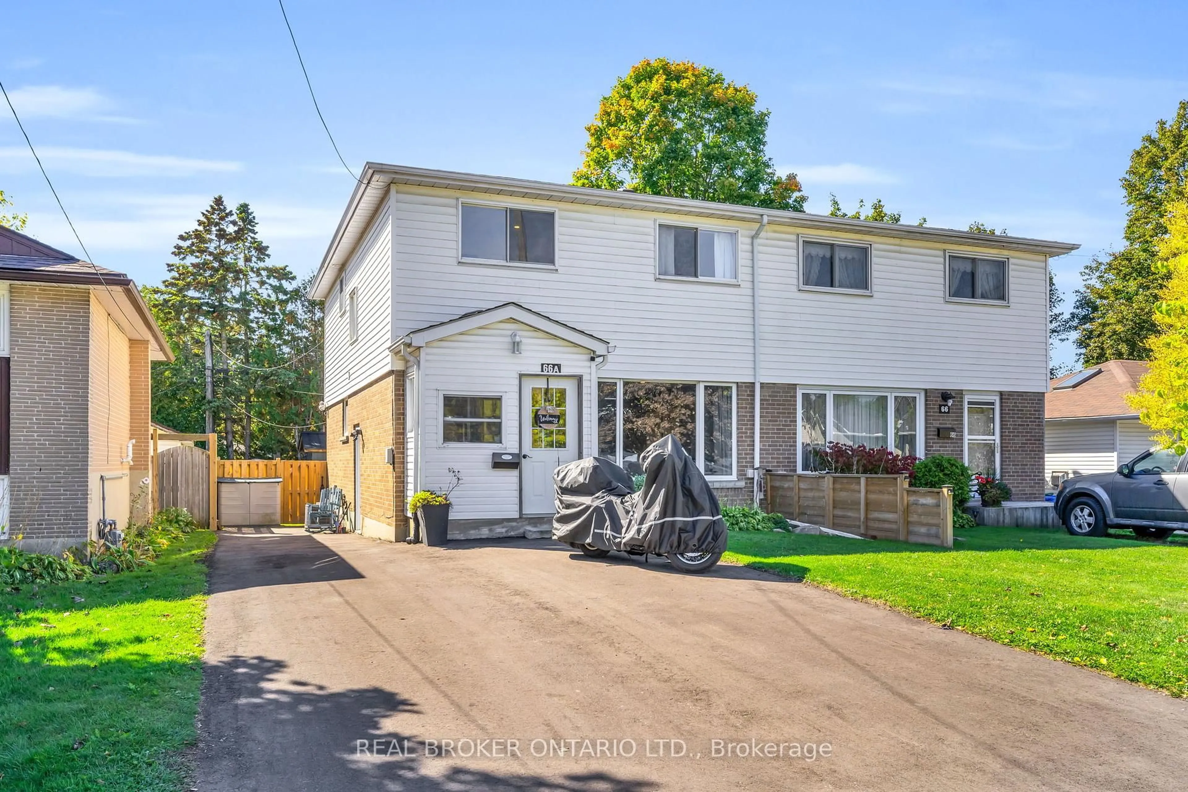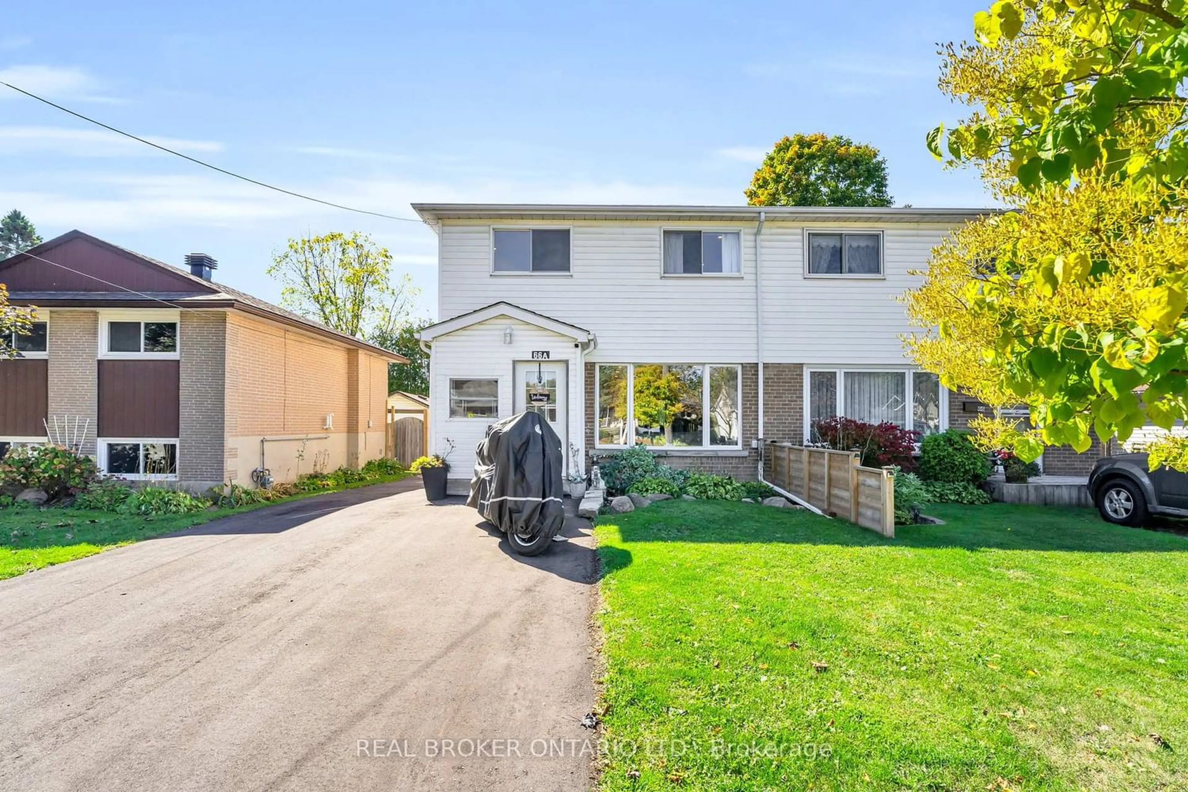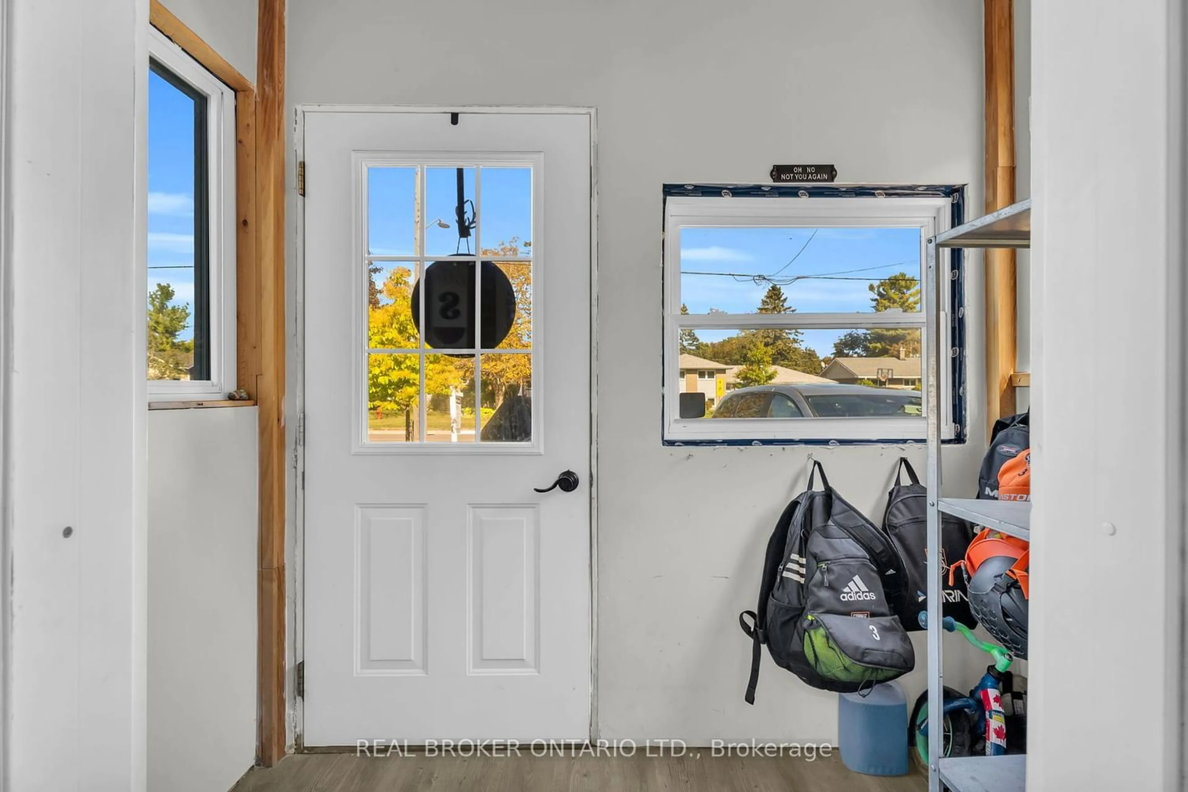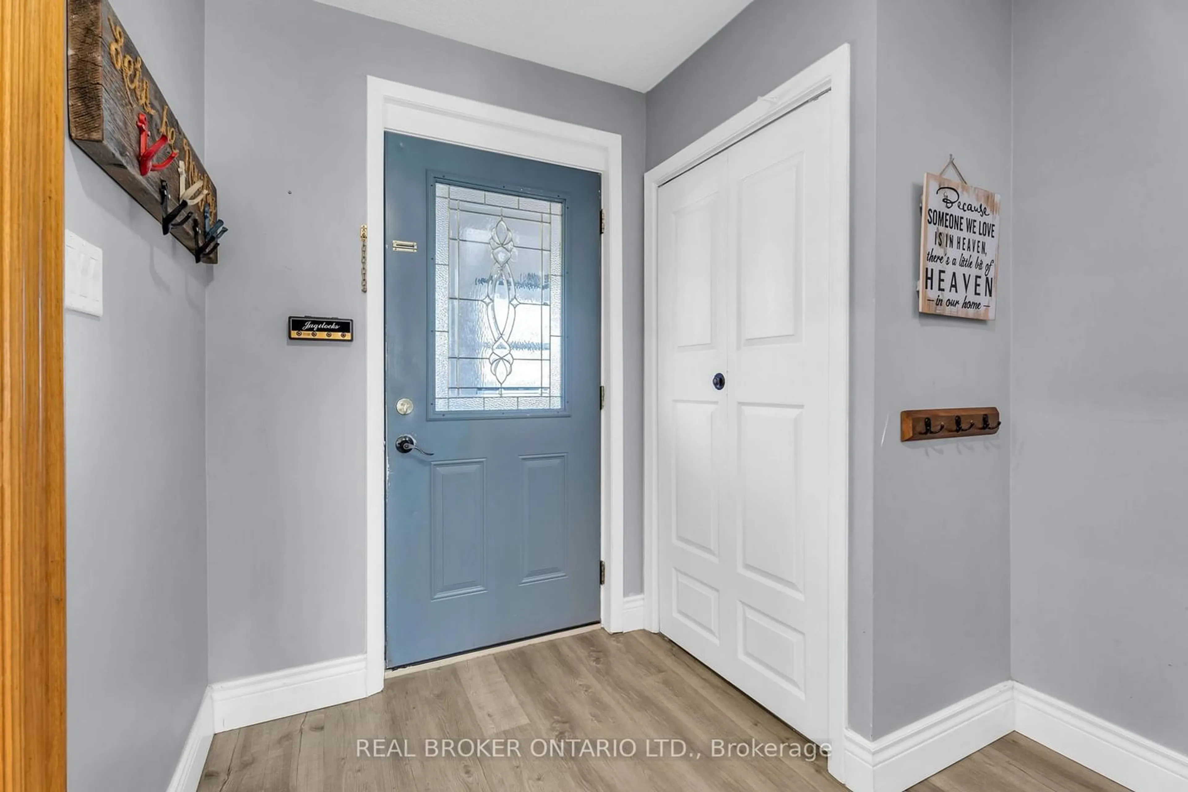66A Dawson Rd, Orangeville, Ontario L9W 2W5
Contact us about this property
Highlights
Estimated valueThis is the price Wahi expects this property to sell for.
The calculation is powered by our Instant Home Value Estimate, which uses current market and property price trends to estimate your home’s value with a 90% accuracy rate.Not available
Price/Sqft$524/sqft
Monthly cost
Open Calculator
Description
Welcome to 66A Dawson Rd, a spacious and inviting home in a fantastic location. Featuring bright principal rooms, a functional layout, and plenty of space to enjoy, this property is designed for both comfort and convenience. With its bright living areas and thoughtful design, the home provides the perfect setting for everyday living and entertaining. Walk out from the kitchen to a covered back deck overlooking a large backyard with a large shed/workshop with power and a metal roof. A large driveway provides lots of space for parking. Separate entrance to the finished basement with additional living space, great potential for in-law suite or additional income. Furnace was replaced in 2022 and air purification system added. The surrounding neighborhood offers easy access to schools, shopping, parks, and transit, making it a great choice for those who value both lifestyle and location. 66A Dawson Rd is a property with a lot to offer come see it for yourself!
Property Details
Interior
Features
Main Floor
Living
3.71 x 4.51hardwood floor / Picture Window / Combined W/Dining
Dining
3.7 x 2.49hardwood floor / Open Concept
Kitchen
3.58 x 2.77Family Size Kitchen / Vinyl Floor / Breakfast Area
Bathroom
1.44 x 2.22Combined W/Laundry / 2 Pc Bath
Exterior
Features
Parking
Garage spaces -
Garage type -
Total parking spaces 4
Property History
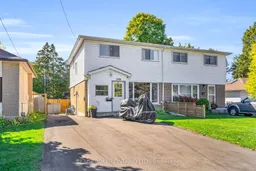 38
38
