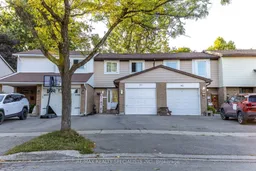FREEHOLD Townhome Welcome to this beautiful 3-bedroom property, ideally located in a highly sought-after, family-friendly court. Offering the perfect balance of comfort, style, and convenience, this move-in ready home is finished top to bottom and is an excellent opportunity for first-time buyers, downsizers, or investors.Step inside to a bright and inviting main level, thoughtfully designed for both everyday living and entertaining. The open-concept living and dining area is filled with natural light and features a newer patio door that leads to your own private, fully fenced backyard. Complete with a sundeck, this outdoor space is perfect for summer barbecues, quiet relaxation, or hosting family and friends.At the heart of the home is a functional kitchen, complete with a newer dishwasher. Fresh paint and newer flooring throughout the main level create a warm, welcoming, and move-in ready appeal.Upstairs, youll find three spacious bedrooms, each offering comfort and plenty of storage, along with a stylish 4-piece bathroom designed with todays lifestyle in mind.The fully finished lower level provides even more living space with a cozy recreation roomi deal for movie nights, a home office, or playroomplus a convenient 3-piece bathroom.Additional highlights include a washer, dryer, and quick closing availability, making this a true turnkey opportunity. Dont miss your chance to own a beautifully updated freehold townhome in a terrific court location!sing
Inclusions: Dishwasher, Washer & Dryer
 22
22


