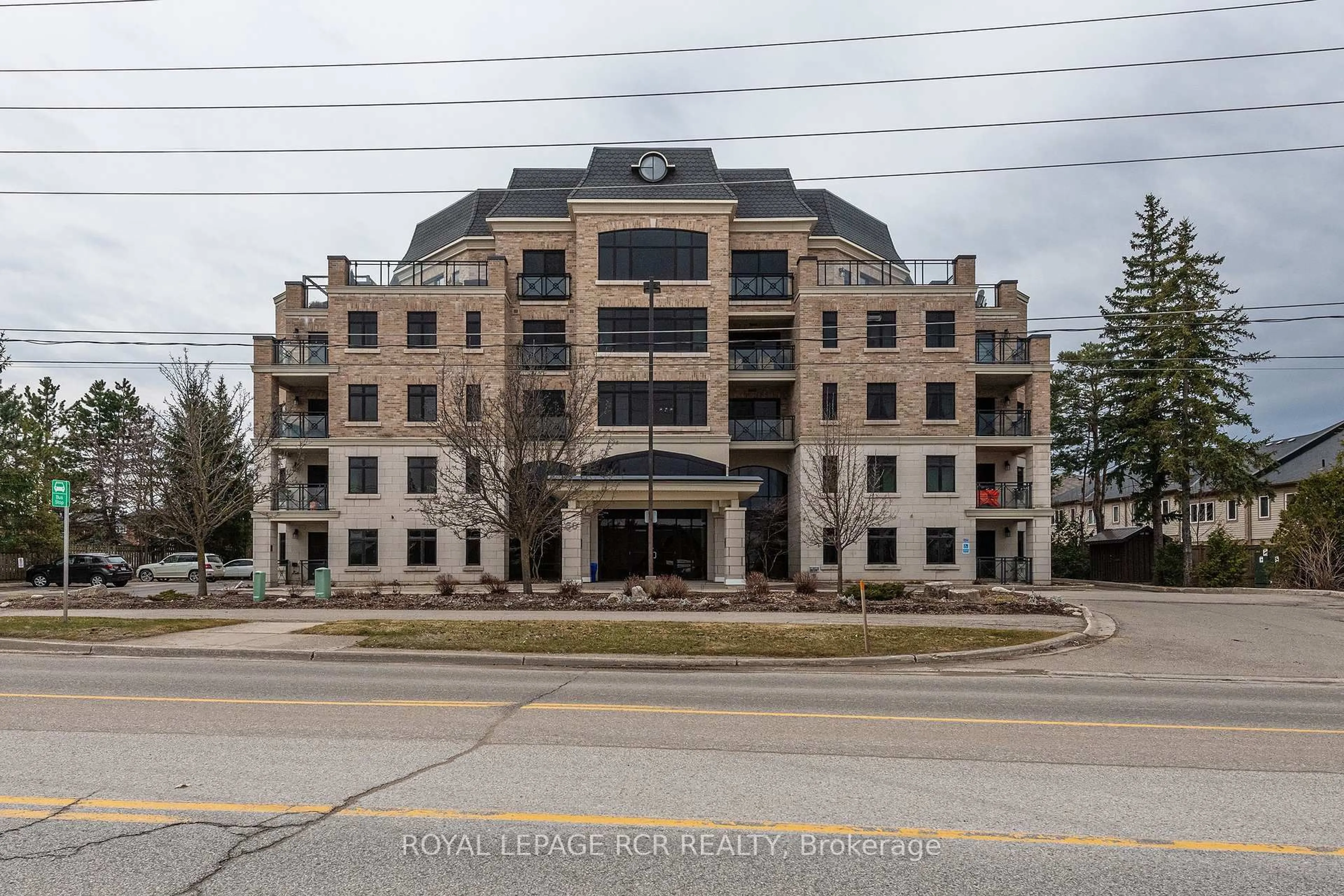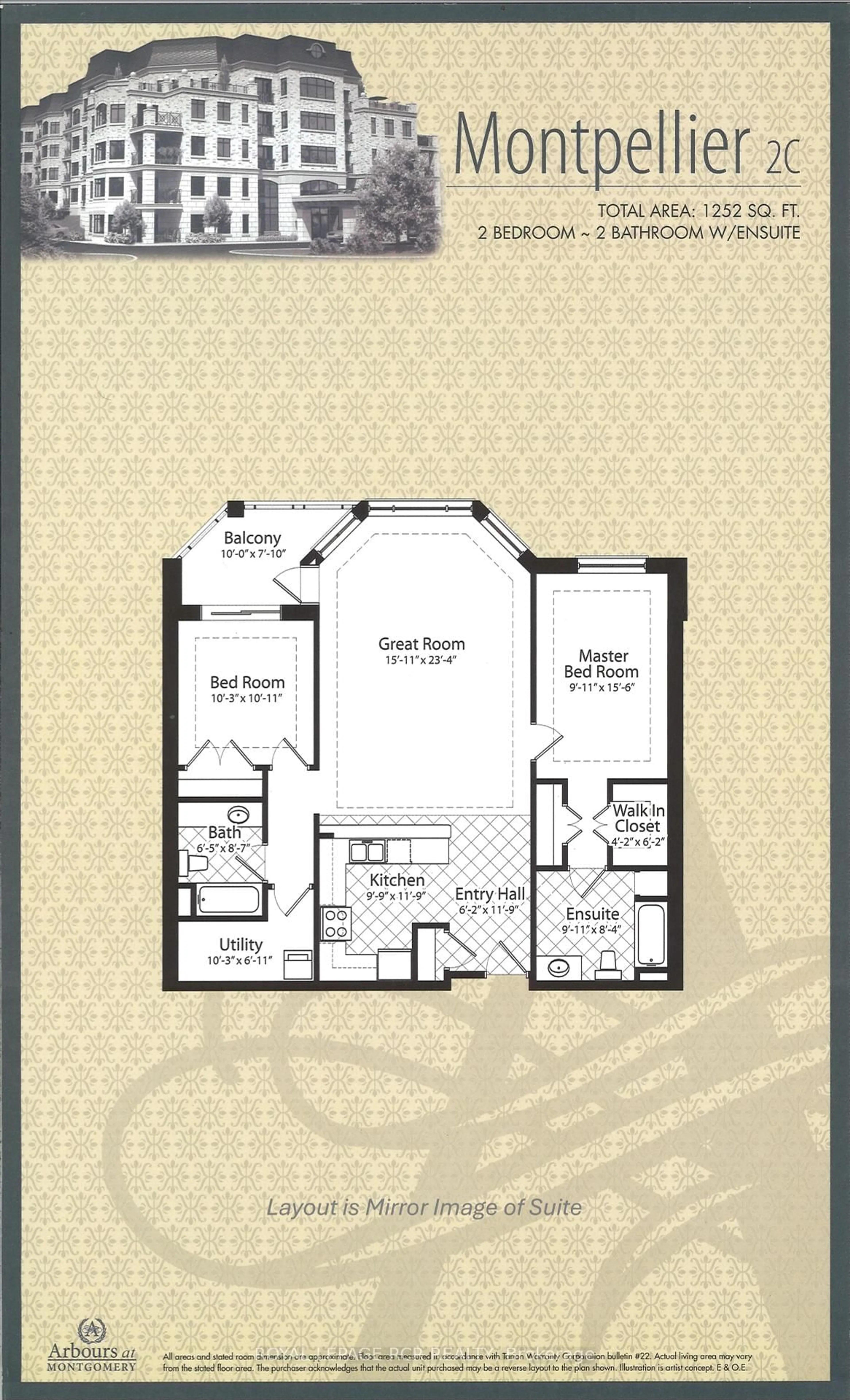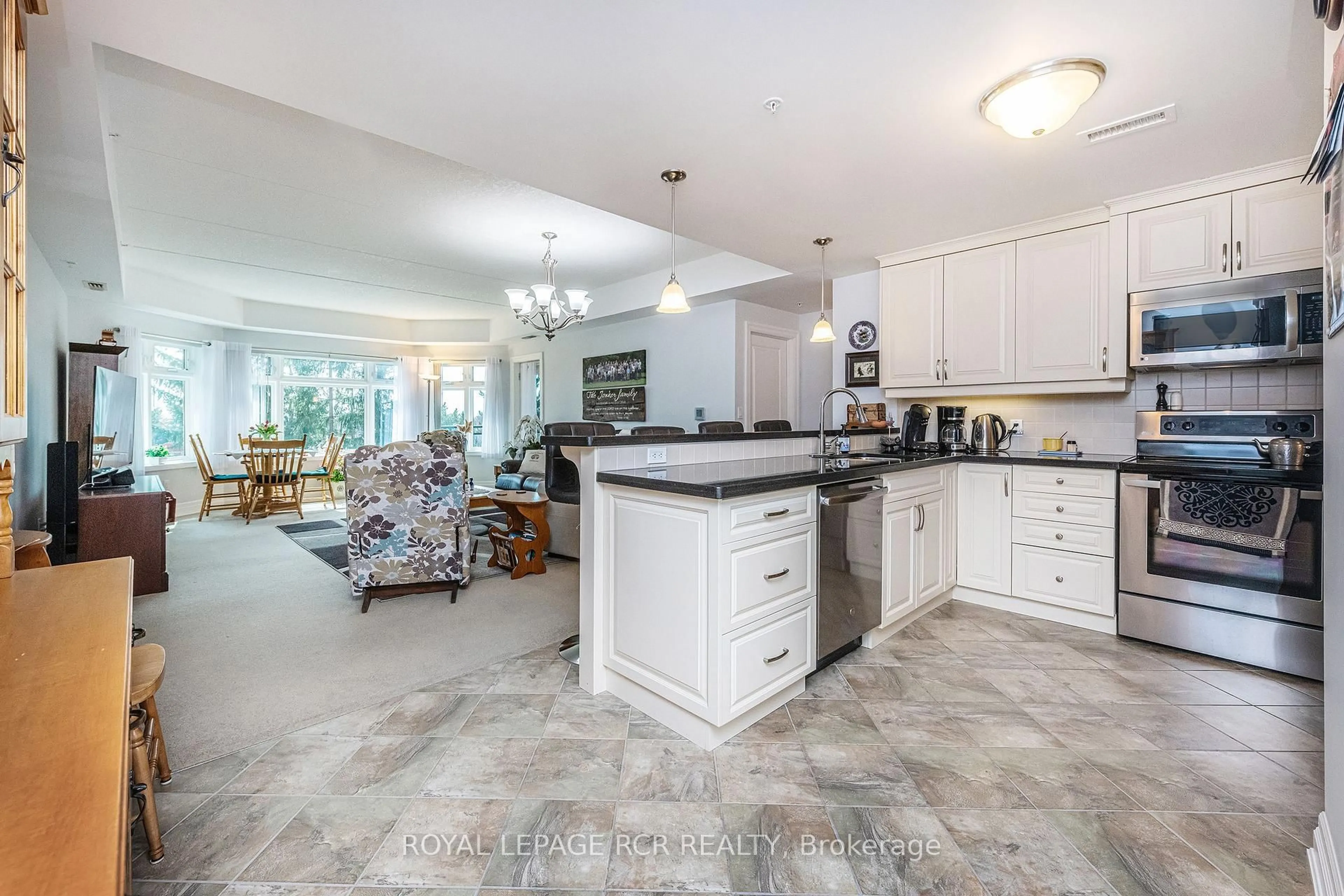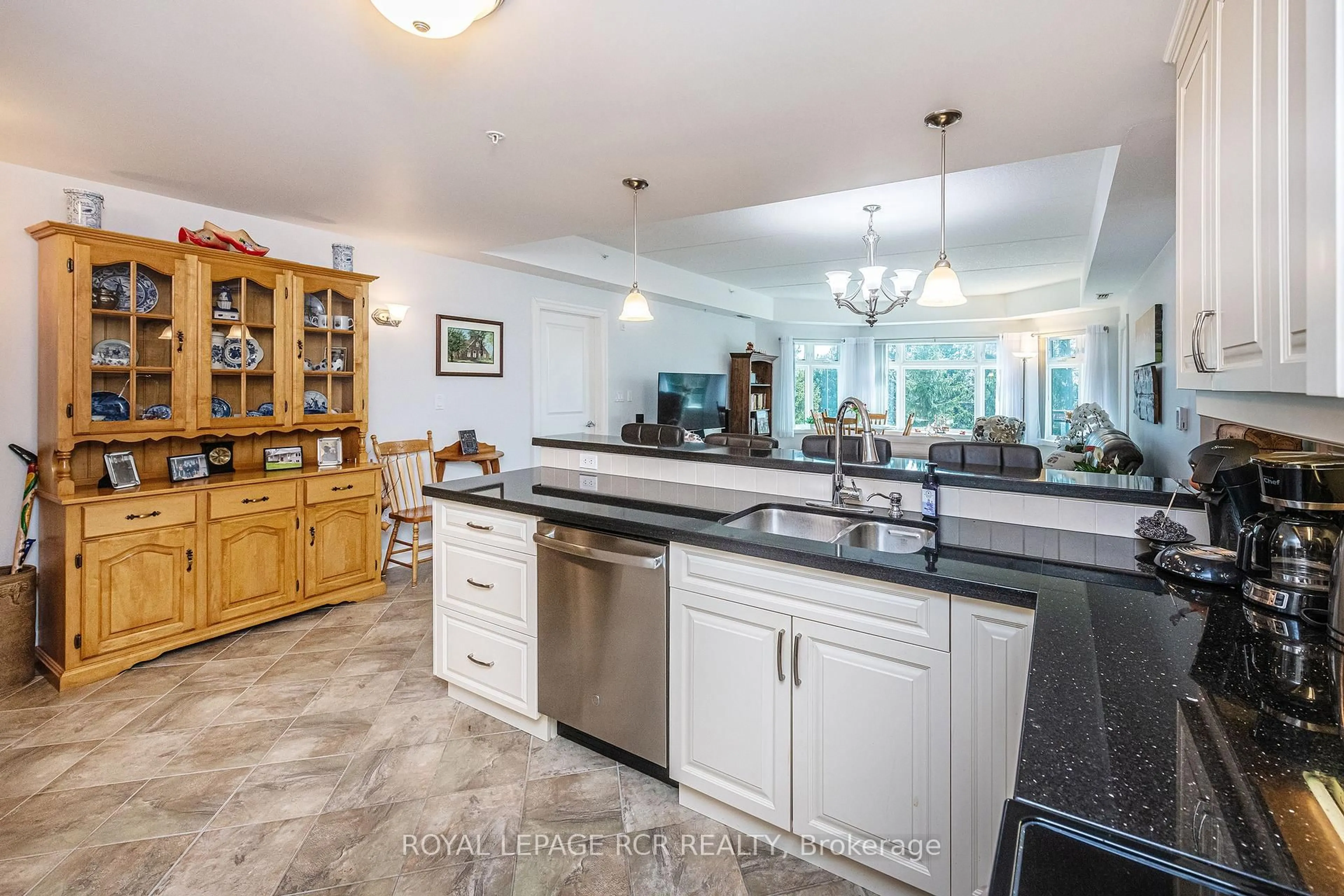60 C Line #209, Orangeville, Ontario L9W 0A9
Contact us about this property
Highlights
Estimated ValueThis is the price Wahi expects this property to sell for.
The calculation is powered by our Instant Home Value Estimate, which uses current market and property price trends to estimate your home’s value with a 90% accuracy rate.Not available
Price/Sqft$619/sqft
Est. Mortgage$3,435/mo
Maintenance fees$594/mo
Tax Amount (2024)$5,247/yr
Days On Market2 days
Description
Effortless luxury awaits in this elegant building, where upscale living is complemented by thoughtfully curated amenities. Enjoy a beautifully appointed common area featuring a baby grand piano and cozy fireplace, a lively games room with billiards and shuffleboarda perfect hub for socializingplus a well-equipped fitness room. Entertain in style in the private party room, which opens to a spacious terrace complete with BBQ area.This 2-bedroom, 2-bathroom Montpellier Suite offers 1,252 square feet of open-concept living. The kitchen is finished with granite countertops and overlooks the expansive great room, ideal for everyday living and entertaining. The primary bedroom features both a double closet and a walk-in closet, leading to a generous 3-piece ensuite with a walk-in shower and linen storage. Walk-outs from both the great room and second bedroom provide access to the balcony, showcasing southeast views.Additional conveniences include an in-suite utility room with full-size stackable laundry, a heat exchanger, and extra storage. The suite also includes underground parking and a secure, enclosed personal storage room.With refined amenities and a strong sense of community, this address has become one of Orangevilles most sought-after residences. Washer and Dryer are less than one year old.
Property Details
Interior
Features
Main Floor
Foyer
1.87 x 3.58Ceramic Floor
Kitchen
2.97 x 3.58Ceramic Floor / Granite Counter / Breakfast Bar
Great Rm
4.85 x 7.11Broadloom / Picture Window / W/O To Balcony
Primary
3.02 x 4.723 Pc Ensuite / W/I Closet / His/Hers Closets
Exterior
Features
Parking
Garage spaces 1
Garage type Underground
Other parking spaces 0
Total parking spaces 1
Condo Details
Amenities
Community BBQ, Exercise Room, Games Room, Ind. Water Softener, Rooftop Deck/Garden, Party/Meeting Room
Inclusions
Property History
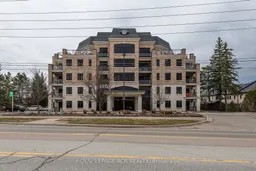 27
27
