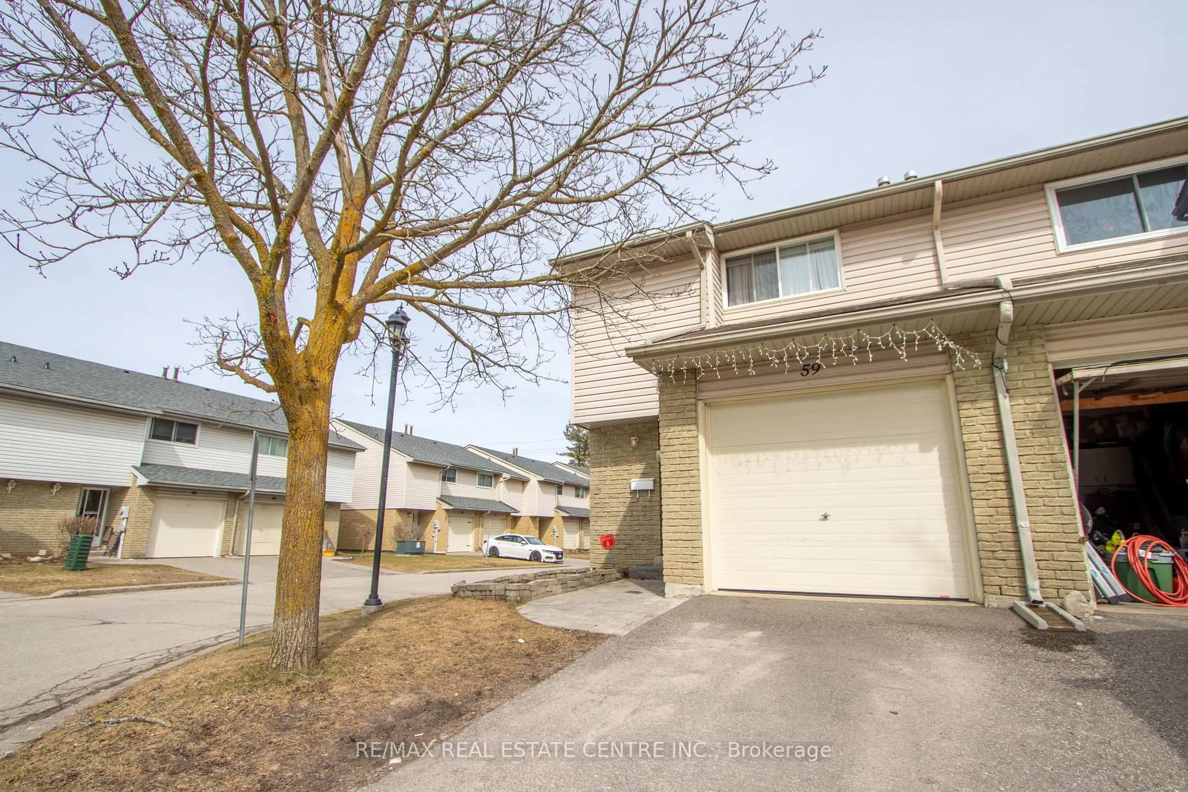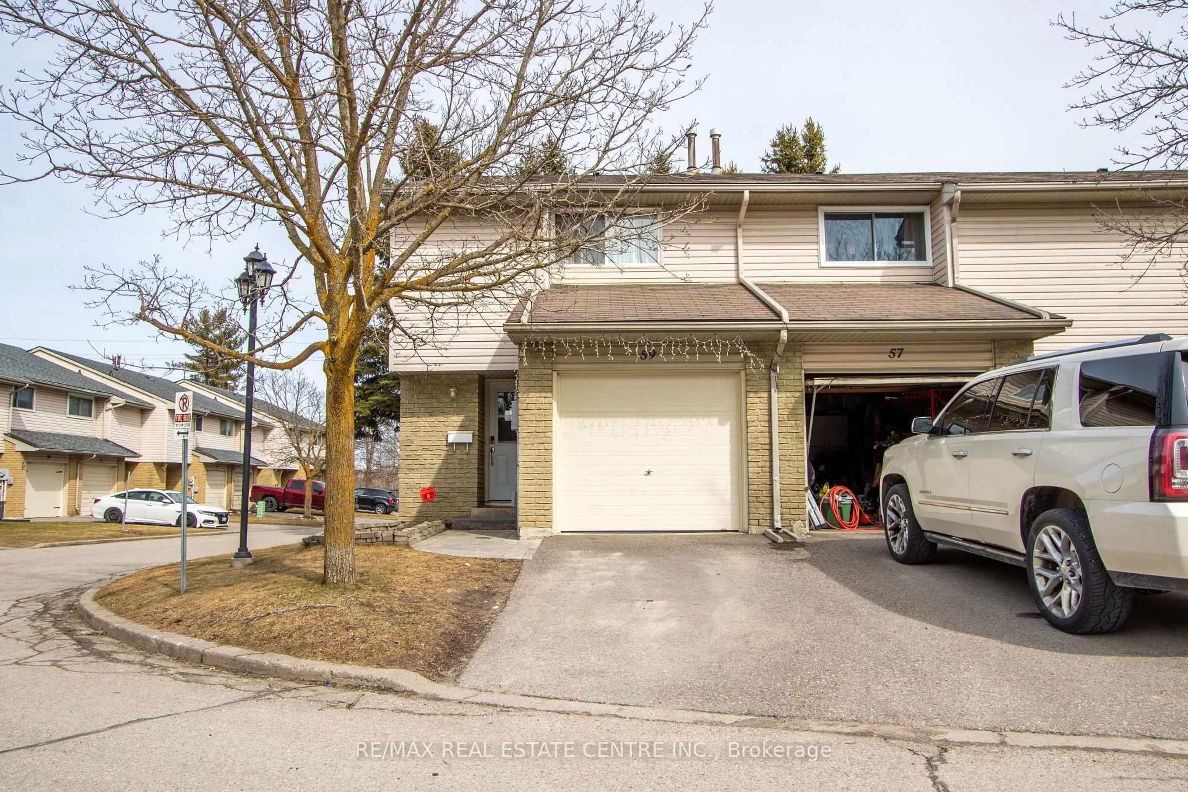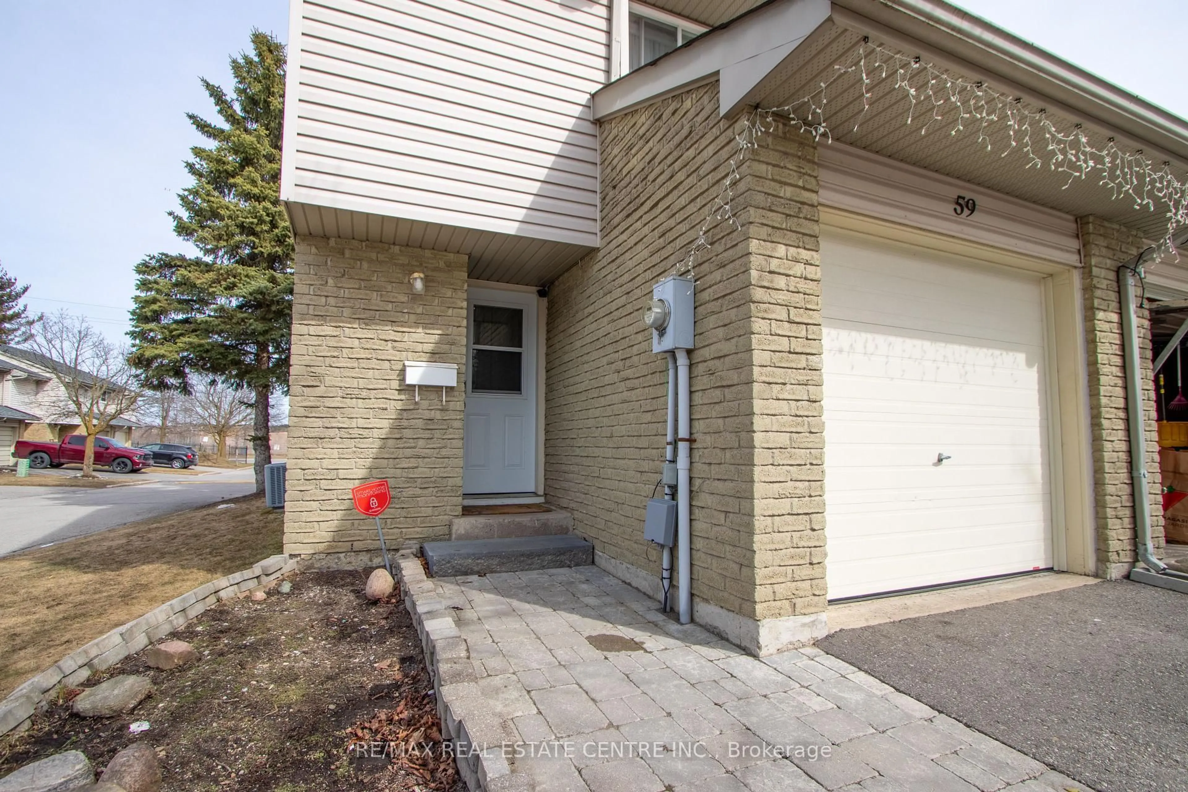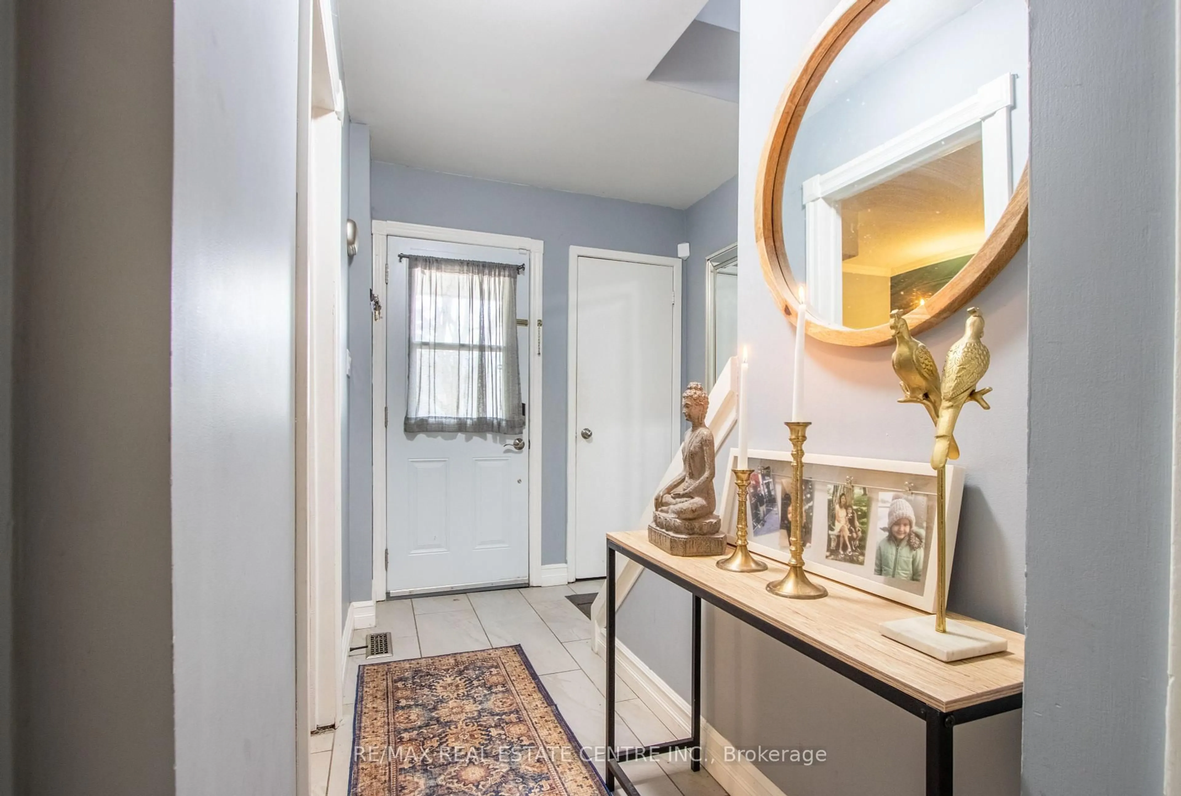59 Orange Mill Crt #45, Orangeville, Ontario L9W 3R7
Contact us about this property
Highlights
Estimated ValueThis is the price Wahi expects this property to sell for.
The calculation is powered by our Instant Home Value Estimate, which uses current market and property price trends to estimate your home’s value with a 90% accuracy rate.Not available
Price/Sqft$596/sqft
Est. Mortgage$2,791/mo
Maintenance fees$343/mo
Tax Amount (2024)$3,310/yr
Days On Market37 days
Description
3 Bedroom With One- 4 Pieces Bathroom Upstairs, Large Bedroom Primary Bedroom And 2 Great Size Additional Bedrooms On 2nd Floor.Renovated Kitchen Featuring Island, Stainless Steel Appliances, And White Cupboards & Open Concept.Living Room Is Bright And Combines With Dining That Walks Out Onto Newer Deck. Brand New Dishwasher And Furnace. Bright & Spacious End Unit Condo Townhome Located In Downtown Orangeville. Close To All Amenities, Schools & Great Commuter Location. With Renovated Kitchen Featuring Island, Stainless Steel Appliances, White Cupboards & Open Concept. Living Room Is Bright And Combines With Dining That Walks Out Onto Newer Deck.Renovated 4 Piece Bathroom Upstairs.Brand New Furnace And Dishwasher.Den Is A Garage Place However Seller Is Using As Home Office. A Den Combines With Garage, Space Adds Lots Of Additional Living Space.
Property Details
Interior
Features
Main Floor
Living
4.42 x 1.0Laminate / Combined W/Kitchen / W/O To Deck
Dining
3.59 x 2.75Laminate / Combined W/Kitchen / Window
Den
3.59 x 2.75Laminate / Combined W/Office / Renovated
Kitchen
2.35 x 2.3Open Concept / Granite Counter / Quartz Counter
Exterior
Parking
Garage spaces 1
Garage type Built-In
Other parking spaces 1
Total parking spaces 2
Condo Details
Inclusions
Property History
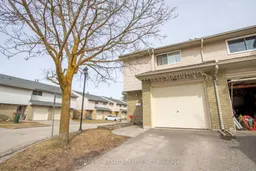 21
21
