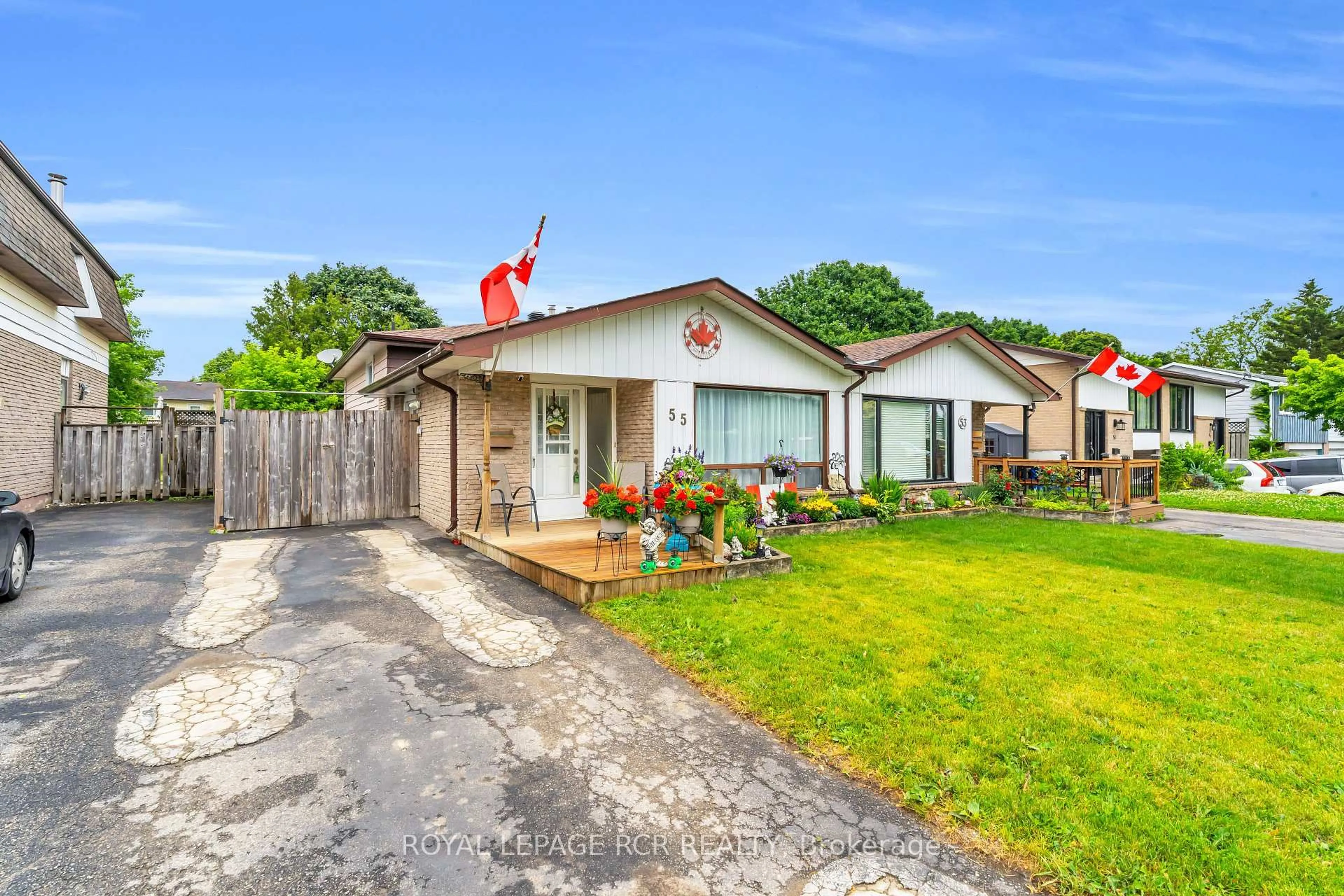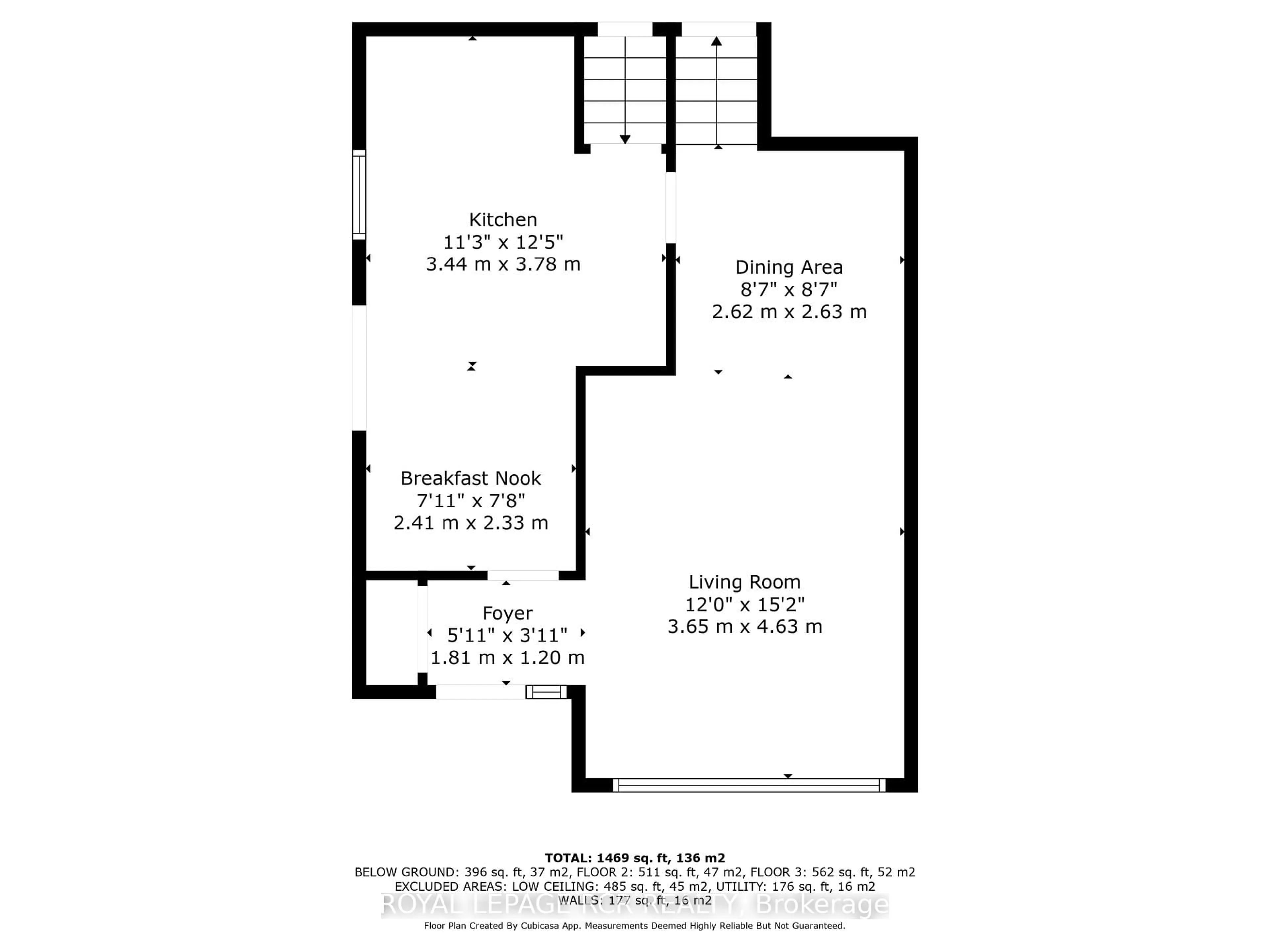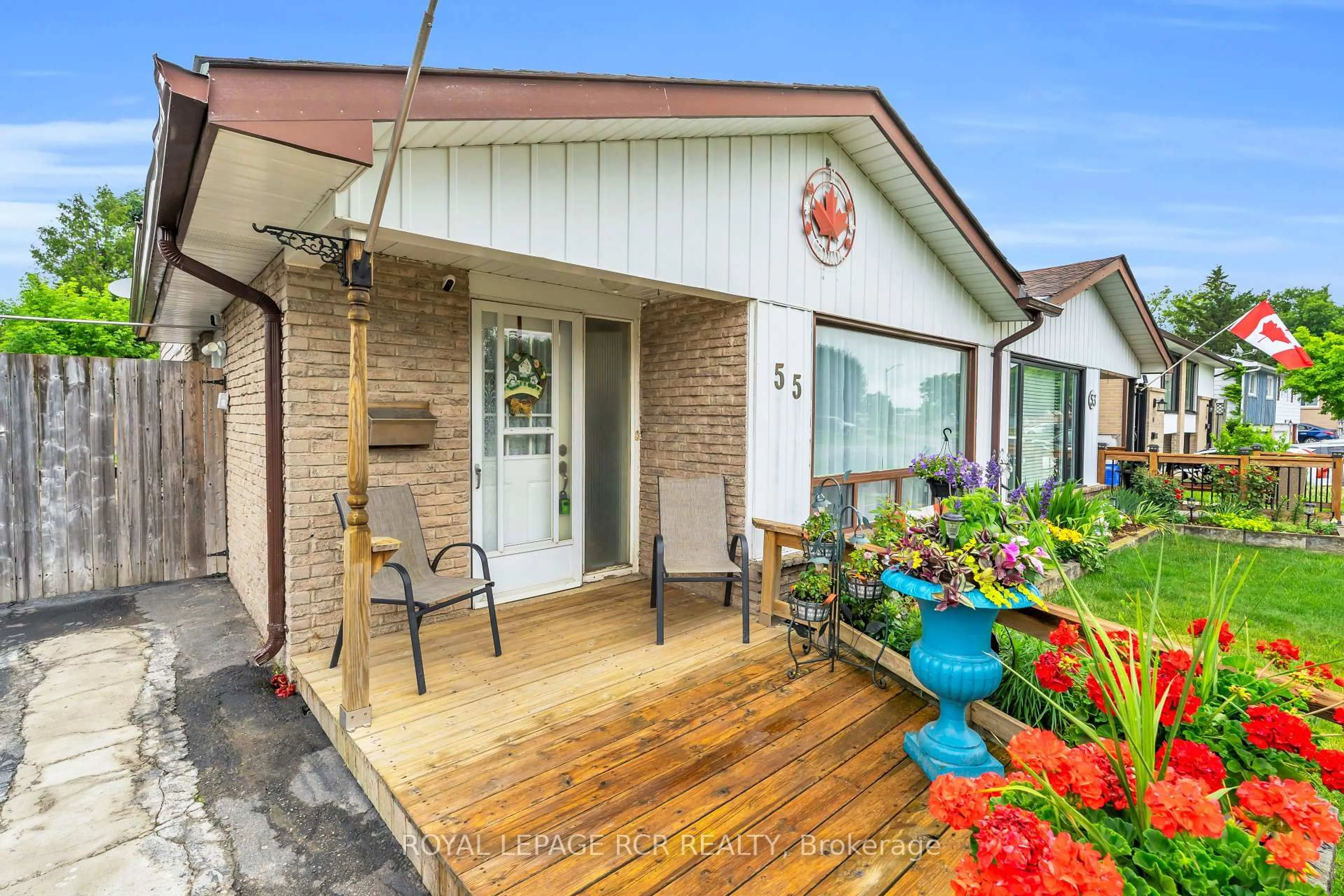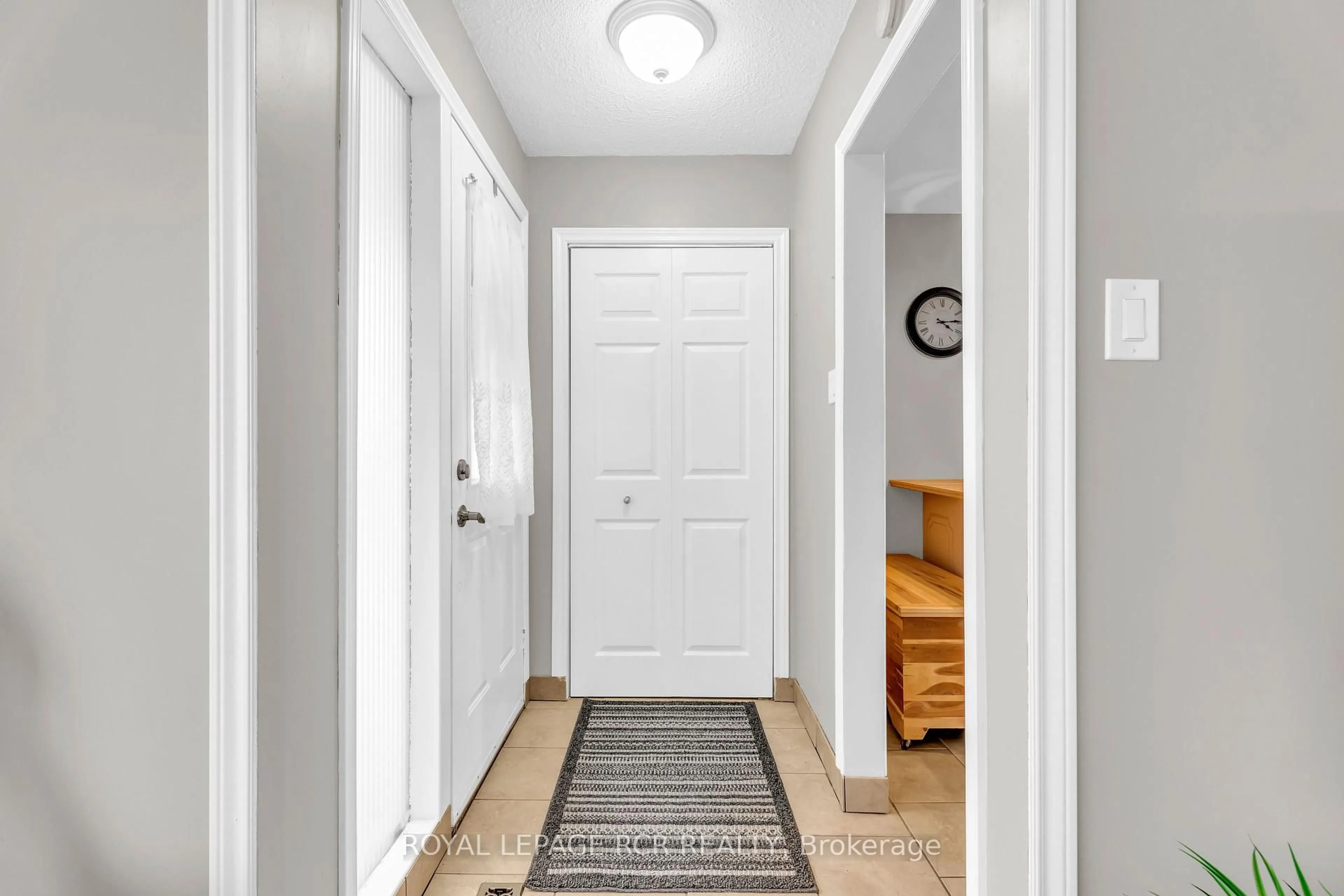55 Burbank Cres, Orangeville, Ontario L9W 3E6
Contact us about this property
Highlights
Estimated valueThis is the price Wahi expects this property to sell for.
The calculation is powered by our Instant Home Value Estimate, which uses current market and property price trends to estimate your home’s value with a 90% accuracy rate.Not available
Price/Sqft$488/sqft
Monthly cost
Open Calculator
Description
Welcome to 55 Burbank Crescent, a 3-level backsplit semi-detached home located in a well-established Orangeville neighbourhood. Recently updated with white board and batten siding and thoughtfully landscaped gardens, the home offers inviting curb appeal right from the start. With 3 plus 1 bedrooms and 1 bathroom, this home offers a smart layout and plenty of potential for first-time buyers, families, or investors. The combined living and dining room is bright and inviting, featuring a large picture window that brings in natural light and creates a warm, open space for relaxing or gathering with family. The adjacent eat-in kitchen offers ample room for casual meals and includes a walk-out to the side yard - ideal for BBQs or quick access to outdoor space. Upstairs, you'll find three comfortable bedrooms and a full 4 piece bathroom. The partially finished lower level includes a fourth bedroom and offers extra space for a rec room, home office or playroom. Outside, the fully fenced backyard provides privacy and room to enjoy the outdoors. Located close to parks, schools, and everyday conveniences, 55 Burbank Crescent is a solid home with great potential in a mature, family-friendly area.
Property Details
Interior
Features
Main Floor
Kitchen
5.94 x 2.52Tile Floor / Eat-In Kitchen / W/O To Yard
Dining
2.67 x 2.6Laminate / Combined W/Living / Formal Rm
2nd Br
3.27 x 2.61Laminate / Window / Closet
Living
4.7 x 3.68Laminate / Combined W/Dining / Picture Window
Exterior
Features
Parking
Garage spaces -
Garage type -
Total parking spaces 2
Property History
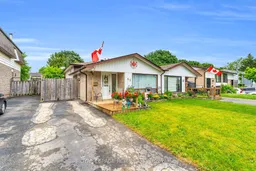 38
38
