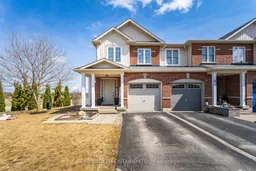Open House is cancelled. End-Unit Townhouse with Walkout Basement, Separate Side Entrance & In-Law Suite! This spacious and versatile end-unit townhouse in Orangevilles desirable north end is ready for it's new owner! With a walkout basement featuring a separate entrance, second kitchen, and additional bedroom, this home is perfect for extended family living or generating rental income to help offset your mortgage.Inside, youll find 3+1 bedrooms, fresh paint throughout, and a bright, functional layout and is one of the most desired floor plans in the area. Living room has a fireplace and bonus room off the side perfect for additional living space, dining room, den or office. The main floor laundry room adds convenience, while direct access from the garage makes everyday living easy.Located within walking distance from Walmart, grocery stores, and shopping This home offers the perfect balance of accessibility and outdoor enjoyment. Take advantage of the nearby bike path that leads you through Orangeville to the Home Hardware Island Lake Conservation Area access ideal for walking, cycling, and nature lovers.Dont miss this opportunity to own a home that offers both multigenerational living/income generating options and in a fantastic location! Recently painted throughout
Inclusions: 2 (Two) Refrigerator, 2 (TWO) Stoves, Dishwasher, Washing Machine, Clothes Dryer, All Light Fixtures, All Window Coverings, TV Mounts
 42
42


