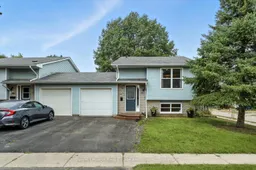Welcome to 45 Quarry Dr, a charming end-unit semi-detached home offering rare privacy, and situated on a generous 40x100 ft lot with a massive backyardperfect for kids, pets, and summer gatherings. The backyard features a large deck, ideal for relaxing or entertaining on warm days. Inside, youll find a freshly painted interior with a spacious combined living and dining area, and a bright eat-in kitchen with a walk-out to the backyard. The home also offers three (3) comfortable bedrooms and two (2) full bathrooms. The lower level includes a secondary kitchen, providing flexible living options for extended family or guests. Additional highlights include a single-car garage and a prime South Orangeville location, just minutes to Hwy 10 & Hwy 9, Headwaters Health Care Centre, shops, restaurants, parks, and top-rated schools. Young, family-friendly neighbourhood, located directly across the street from Cedarstone Park Playground!
Inclusions: All existing appliances, including 2 refrigerators, 2 stoves, dishwasher, clothes washer and dryer, all ELFs, all window coverings, backyard shed
 45
45


